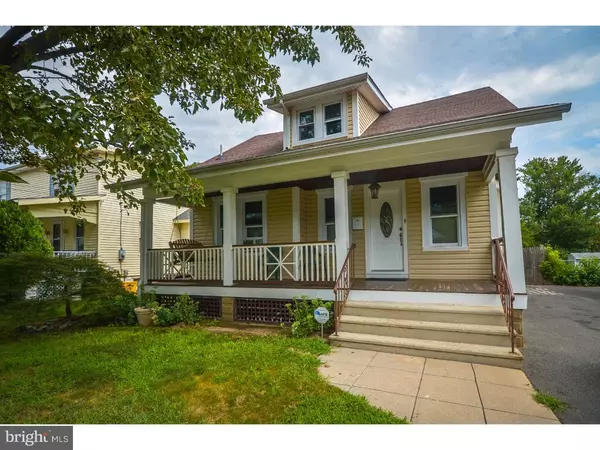$267,000
$269,900
1.1%For more information regarding the value of a property, please contact us for a free consultation.
4 Beds
3 Baths
2,100 SqFt
SOLD DATE : 04/27/2017
Key Details
Sold Price $267,000
Property Type Single Family Home
Sub Type Detached
Listing Status Sold
Purchase Type For Sale
Square Footage 2,100 sqft
Price per Sqft $127
Subdivision Colonial Manor
MLS Listing ID 1003334953
Sold Date 04/27/17
Style Cape Cod
Bedrooms 4
Full Baths 2
Half Baths 1
HOA Y/N N
Abv Grd Liv Area 2,100
Originating Board TREND
Year Built 1920
Annual Tax Amount $5,650
Tax Year 2016
Lot Size 8,750 Sqft
Acres 0.2
Lot Dimensions 50X175
Property Description
Not your typical Cape. This home has it all. The main level features a Huge living room, Large Kitchen with Custom Oak Cabinets, Corian counter tops, full back splash, center island, double sink, gas cooking and a magnificent custom made pantry. There are adjacent Dining Room and Family room with Bamboo hardwood floors throughout, 2 additional bedrooms and full bath. The upper level is where you'll find your rustic retreat. The custom master suite with tongue and groove pine and master bath is truly the escape you've been looking for. There is also a Finished basement with an expansive game room w/ jacuzzi tub, laundry room w/ laundry chute, a half bath and 4th bedroom with walk-out to the back yard featuring a 24' above-ground pool, 35'x16' Multi-Level Trex deck and a shed with electricity.
Location
State NJ
County Mercer
Area Hamilton Twp (21103)
Zoning RES
Rooms
Other Rooms Living Room, Dining Room, Primary Bedroom, Bedroom 2, Bedroom 3, Kitchen, Family Room, Bedroom 1, Laundry, Other
Basement Full, Outside Entrance, Fully Finished
Interior
Interior Features Primary Bath(s), Kitchen - Island, Butlers Pantry, Ceiling Fan(s), Attic/House Fan
Hot Water Natural Gas
Heating Gas, Hot Water
Cooling Wall Unit
Flooring Wood, Fully Carpeted, Tile/Brick
Equipment Dishwasher
Fireplace N
Appliance Dishwasher
Heat Source Natural Gas
Laundry Basement
Exterior
Exterior Feature Deck(s), Porch(es)
Pool Above Ground
Utilities Available Cable TV
Water Access N
Roof Type Pitched,Shingle
Accessibility None
Porch Deck(s), Porch(es)
Garage N
Building
Lot Description Level
Story 1.5
Foundation Concrete Perimeter
Sewer Public Sewer
Water Public
Architectural Style Cape Cod
Level or Stories 1.5
Additional Building Above Grade, Shed
New Construction N
Schools
Elementary Schools Mcgalliard
Middle Schools Albert E Grice
High Schools Hamilton High School West
School District Hamilton Township
Others
Tax ID 03-02491-00025
Ownership Fee Simple
Security Features Security System
Acceptable Financing Conventional, VA, FHA 203(b)
Listing Terms Conventional, VA, FHA 203(b)
Financing Conventional,VA,FHA 203(b)
Read Less Info
Want to know what your home might be worth? Contact us for a FREE valuation!

Our team is ready to help you sell your home for the highest possible price ASAP

Bought with Maria P Garcia-Herreros • BHHS Fox & Roach - Robbinsville
GET MORE INFORMATION
Agent | License ID: 1863935






