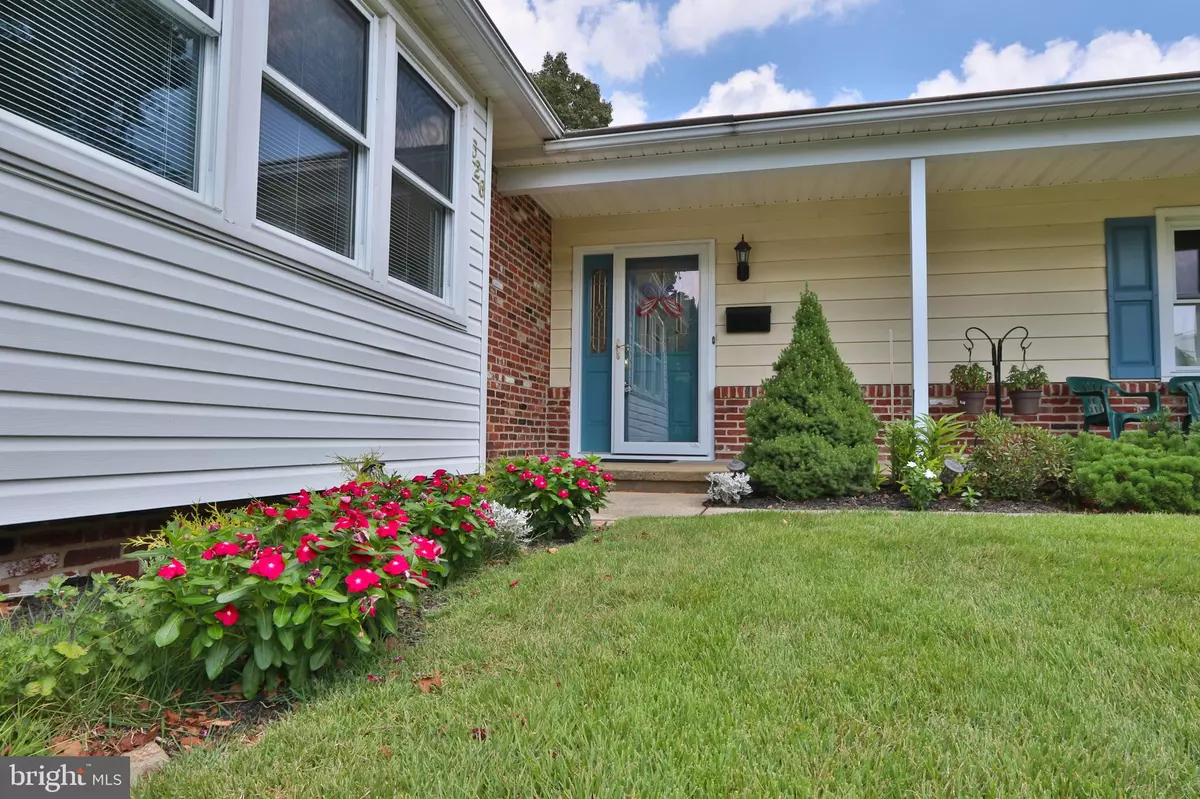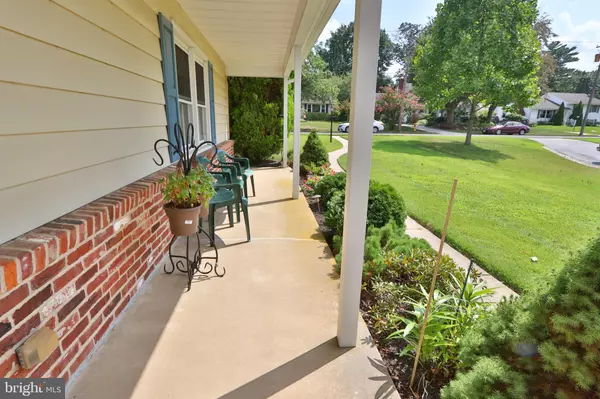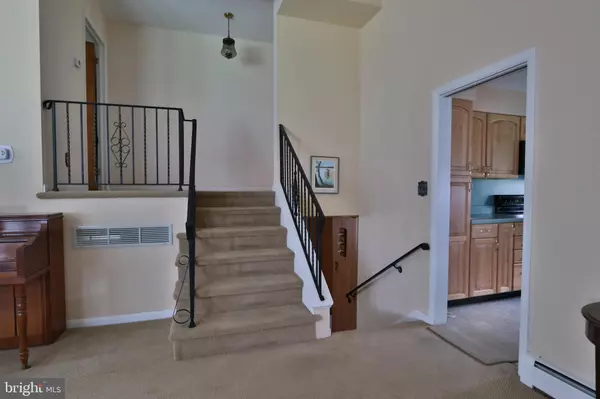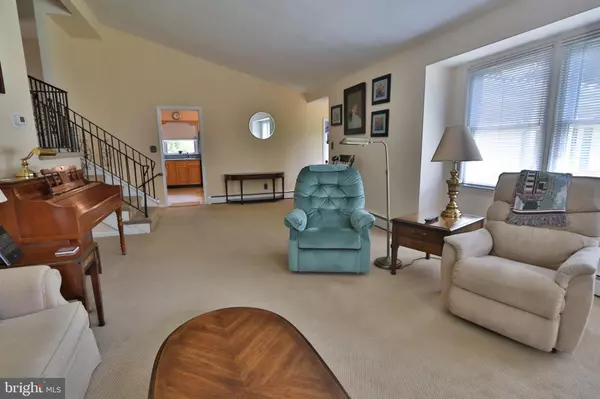$235,000
$245,000
4.1%For more information regarding the value of a property, please contact us for a free consultation.
4 Beds
3 Baths
2,223 SqFt
SOLD DATE : 11/22/2019
Key Details
Sold Price $235,000
Property Type Single Family Home
Sub Type Detached
Listing Status Sold
Purchase Type For Sale
Square Footage 2,223 sqft
Price per Sqft $105
Subdivision None Available
MLS Listing ID NJGL244282
Sold Date 11/22/19
Style Split Level
Bedrooms 4
Full Baths 2
Half Baths 1
HOA Y/N N
Abv Grd Liv Area 2,223
Originating Board BRIGHT
Year Built 1960
Annual Tax Amount $9,633
Tax Year 2018
Lot Size 0.360 Acres
Acres 0.36
Lot Dimensions 100.00 x 157.00
Property Description
DO NOT LET THE FRONT FOOL YOU, this home has the look of rancher but the size of a 3 story home, all nestled on over a 1/4 acre of rolling green lawn, beautifully manicured flower beds, and mature trees and shrubs in one of Pitmans' most prestigious neighborhoods. As you pull into the drive way you be in awe of the 2 car garage and size of this home. The front porch is perfect for morning coffee or afternoon glass of wine, or just a relaxing visit with friendly neighbors.. The front door opens into a slate stone foyer with hall closet and swinging doors that reveal the custom designed dinning room. This room is the 1st area where the original hardwood oak floors are displayed, these floor are through-out the the first and second stories , well preserved under wall to wall carpet. From the dining room you step up into the eat in kitchen with custom built cabinetry ample counter space and natural lighting , which is present every where in this home. The enormous living room with its vaulted ceilings is the perfect space for any family to gather, If you are looking for a room to cuddle up by a warm fireplace the family room is exactly what you are looking for. The family room is also home to a 1/2 bathroom, laundry room, office/4th bedroom and behind door number four is the game room, the sellers are leaving the Brunswick Custom built pool table and all the equipment. There is also tons of additional storage space/shelving in the utility room. Upstairs you will find 3 spacious bedrooms , a hall bathroom, and the master bedroom has its own full bath with shower stall. All bedrooms have spacious closets and storage will not be a problem here. This Pitman classic has only had 3 owners in its life time, each one has loved and maintained it impeccably. If you are looking for your "forever home" to customize and make your own, look no further, this is the one. Upgrades include central air, heated gutters (to prevent freezing) , freshly painted rooms, newer windows, siding, and storm doors, and so much more. Welcome home!!! Located in Historic Pitman, close access to all major New Jersey Roads, and Inspira's Newest hospital, Rowan University, Philly and the Shore. The perfect home in the PERFECT LITTLE TOWN.
Location
State NJ
County Gloucester
Area Pitman Boro (20815)
Zoning RESIDENTIAL
Rooms
Other Rooms Living Room, Dining Room, Primary Bedroom, Bedroom 2, Bedroom 3, Bedroom 4, Kitchen, Game Room, Family Room, Laundry, Utility Room, Half Bath
Basement Full, Fully Finished
Interior
Heating Baseboard - Hot Water
Cooling Central A/C
Fireplaces Number 1
Fireplaces Type Brick
Fireplace Y
Heat Source Natural Gas
Exterior
Parking Features Garage Door Opener, Garage - Side Entry
Garage Spaces 2.0
Water Access N
Accessibility None
Total Parking Spaces 2
Garage Y
Building
Story 3+
Sewer Public Sewer
Water Public
Architectural Style Split Level
Level or Stories 3+
Additional Building Above Grade, Below Grade
New Construction N
Schools
Elementary Schools Elwood Kindle E.S.
Middle Schools Pitman M.S.
High Schools Pitman H.S.
School District Pitman Boro Public Schools
Others
Senior Community No
Tax ID 15-00158-00021
Ownership Fee Simple
SqFt Source Assessor
Special Listing Condition Standard
Read Less Info
Want to know what your home might be worth? Contact us for a FREE valuation!

Our team is ready to help you sell your home for the highest possible price ASAP

Bought with Brett Steinberg • Century 21 Alliance-Medford
GET MORE INFORMATION
Agent | License ID: 1863935






