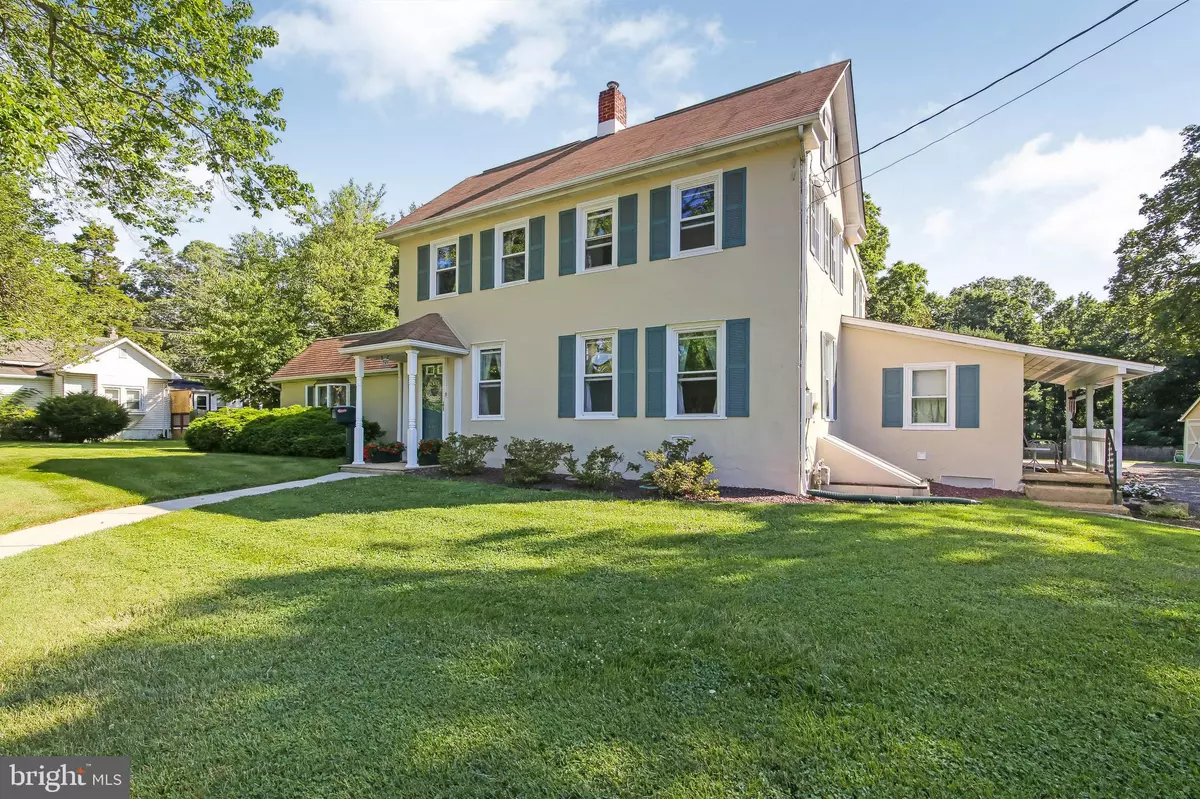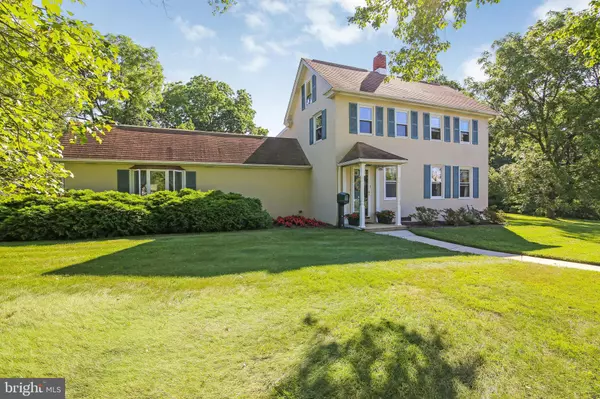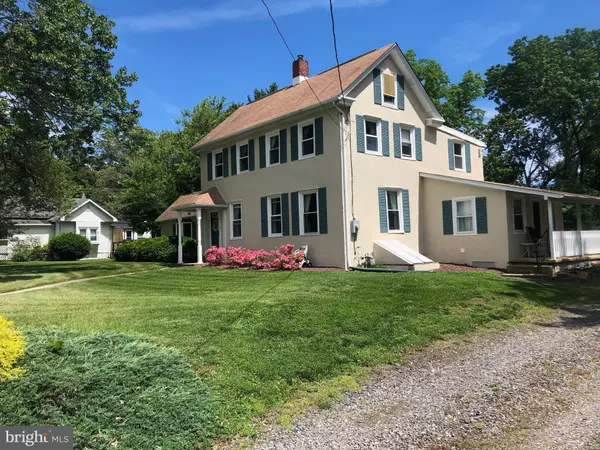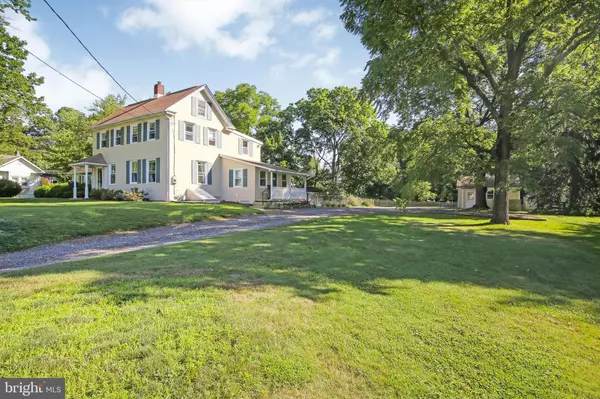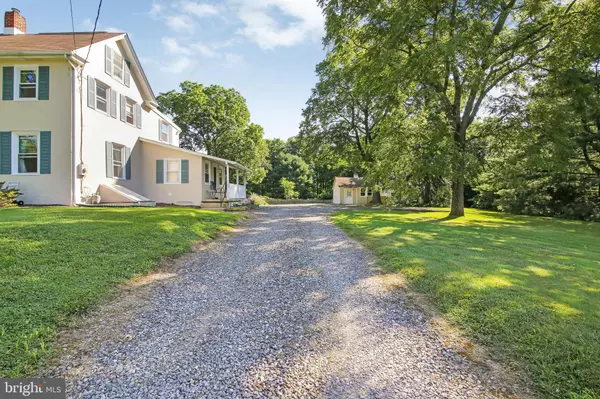$250,000
$249,500
0.2%For more information regarding the value of a property, please contact us for a free consultation.
4 Beds
2 Baths
2,308 SqFt
SOLD DATE : 11/20/2019
Key Details
Sold Price $250,000
Property Type Single Family Home
Sub Type Detached
Listing Status Sold
Purchase Type For Sale
Square Footage 2,308 sqft
Price per Sqft $108
Subdivision None Available
MLS Listing ID NJGL243942
Sold Date 11/20/19
Style Colonial
Bedrooms 4
Full Baths 2
HOA Y/N N
Abv Grd Liv Area 2,308
Originating Board BRIGHT
Year Built 1879
Annual Tax Amount $9,110
Tax Year 2018
Lot Dimensions 175.00 x 225.00
Property Description
This beautiful extremely well cared for home has so much charm and character throughout. A desired addition with a 1st floor Master Bedroom is featured with lots of windows allowing for natural light, an enormous walk-in closet as well as an accessible hallway with full bathroom. The 1st floor also is home to the living room and formal dining room. The living room has hardwood flooring, and very useful built-in bookcases. The dining room has a built-in corner china closet. The Eat-in-Kitchen includes all appliances and is next to the mud room and laundry room. The laundry room with the included washer and dryer has a convenient laundry tub and built in shelving and cabinet for additional storage. The 2nd. floor hallway is carpeted and there are three bedrooms and another full bath. Two of the bedrooms have hardwood flooring and one has carpeting. The landscaping in the front and around this home allows for a beautiful view. Don't forget the garage and storage sheds. You have options of how you would use the fenced in area, your decision maybe a vegetable garden or maybe a swimming pool. The backyard also Includes a concrete patio approximately 20x20 which is perfect for entertaining guests. This home is situated in a fabulous community within walking distance to parks, schools, community events, downtown shopping, restaurants and theater. Don't pass this one by. Call today for your tour.
Location
State NJ
County Gloucester
Area Pitman Boro (20815)
Zoning RESIDENTIAL
Direction North
Rooms
Other Rooms Living Room, Dining Room, Primary Bedroom, Bedroom 2, Bedroom 3, Bedroom 4, Kitchen, Den, Laundry, Mud Room
Basement Combination, Dirt Floor, Outside Entrance, Sump Pump, Unfinished, Walkout Stairs, Windows
Main Level Bedrooms 1
Interior
Interior Features Attic, Built-Ins, Carpet, Ceiling Fan(s), Combination Dining/Living, Floor Plan - Traditional, Entry Level Bedroom, Formal/Separate Dining Room, Kitchen - Eat-In, Kitchen - Table Space, Primary Bath(s), Recessed Lighting, Sprinkler System, Stall Shower, Tub Shower, Walk-in Closet(s), Window Treatments, Wood Floors, Stove - Wood
Heating Hot Water
Cooling Central A/C, Window Unit(s)
Flooring Hardwood, Carpet, Vinyl, Ceramic Tile
Equipment Built-In Microwave, Built-In Range, Dishwasher, Dryer, Dryer - Front Loading, Dryer - Gas, ENERGY STAR Dishwasher, Oven - Self Cleaning, Oven/Range - Gas, Washer, Water Heater
Fireplace N
Window Features Casement,Double Pane,Energy Efficient,Low-E,Screens,Vinyl Clad
Appliance Built-In Microwave, Built-In Range, Dishwasher, Dryer, Dryer - Front Loading, Dryer - Gas, ENERGY STAR Dishwasher, Oven - Self Cleaning, Oven/Range - Gas, Washer, Water Heater
Heat Source Natural Gas
Laundry Main Floor
Exterior
Exterior Feature Patio(s), Porch(es)
Garage Spaces 6.0
Fence Chain Link, Wood
Utilities Available Above Ground, Cable TV, Natural Gas Available, Sewer Available, Water Available
Water Access N
View City
Roof Type Fiberglass,Pitched,Flat
Street Surface Black Top
Accessibility 36\"+ wide Halls, 32\"+ wide Doors
Porch Patio(s), Porch(es)
Road Frontage Boro/Township
Total Parking Spaces 6
Garage N
Building
Story 2
Foundation Block, Stone, Crawl Space
Sewer Public Sewer
Water Public
Architectural Style Colonial
Level or Stories 2
Additional Building Above Grade, Below Grade
Structure Type 9'+ Ceilings,Block Walls,Plaster Walls
New Construction N
Schools
Elementary Schools W C K Walls Eslementary School
Middle Schools Pitman M.S.
High Schools Pitman H.S.
School District Pitman Boro Public Schools
Others
Pets Allowed Y
Senior Community No
Tax ID 15-00049-00010
Ownership Fee Simple
SqFt Source Assessor
Security Features Carbon Monoxide Detector(s),Motion Detectors,Smoke Detector
Acceptable Financing Cash, Conventional, FHA, VA
Horse Property N
Listing Terms Cash, Conventional, FHA, VA
Financing Cash,Conventional,FHA,VA
Special Listing Condition Standard
Pets Allowed No Pet Restrictions
Read Less Info
Want to know what your home might be worth? Contact us for a FREE valuation!

Our team is ready to help you sell your home for the highest possible price ASAP

Bought with Thomas Sadler • BHHS Fox & Roach - Haddonfield
GET MORE INFORMATION
Agent | License ID: 1863935

