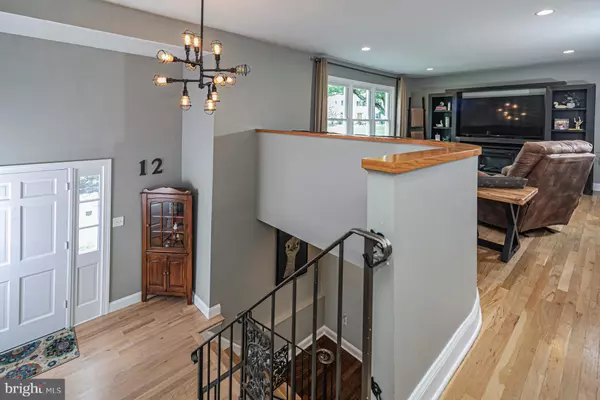$373,000
$350,000
6.6%For more information regarding the value of a property, please contact us for a free consultation.
3 Beds
3 Baths
0.77 Acres Lot
SOLD DATE : 11/19/2019
Key Details
Sold Price $373,000
Property Type Single Family Home
Sub Type Detached
Listing Status Sold
Purchase Type For Sale
Subdivision Delaware Rise
MLS Listing ID NJME284670
Sold Date 11/19/19
Style Split Level
Bedrooms 3
Full Baths 2
Half Baths 1
HOA Y/N N
Originating Board BRIGHT
Year Built 1975
Annual Tax Amount $10,226
Tax Year 2018
Lot Size 0.769 Acres
Acres 0.77
Lot Dimensions 180.00 x 186.00
Property Description
Offering a floorplan that's ready to celebrate fashionable living, here's a contemporary home, completely remodeled in 2016, with many eye-catching updates. An open concept kitchen, dining room, and living room contributes to the modern feel on the main level. Attractive slate grey floors complement the kitchen island topped with hardy quartz countertops. Down the hall, two updated bathrooms tend to the bedrooms. One is in the master suite with an oversized glass shower behind stylish barn doors and the other is in the hall with a soaking tub to serve the other two bedrooms. Down a small flight of stairs find a character-filled family room with a wood stove, a home office, an updated powder room, and a full-size laundry room with sink. The two-car garage features a workshop space and storage. In the fenced backyard, accessed from the family room, a patio and spa await those cool fall evenings. A close-to-it-all location means easy commuting whether to New York, Princeton, or Philadelphia.
Location
State NJ
County Mercer
Area Ewing Twp (21102)
Zoning R-1
Rooms
Other Rooms Living Room, Dining Room, Primary Bedroom, Bedroom 2, Bedroom 3, Kitchen, Family Room, Den, Foyer, Laundry, Primary Bathroom
Main Level Bedrooms 3
Interior
Heating Forced Air
Cooling Central A/C
Fireplaces Number 1
Fireplaces Type Wood
Equipment Cooktop, Dishwasher, Dryer, Oven/Range - Gas, Refrigerator, Washer
Fireplace Y
Appliance Cooktop, Dishwasher, Dryer, Oven/Range - Gas, Refrigerator, Washer
Heat Source Natural Gas
Laundry Lower Floor
Exterior
Exterior Feature Patio(s)
Parking Features Additional Storage Area, Garage - Side Entry
Garage Spaces 2.0
Water Access N
Accessibility None
Porch Patio(s)
Attached Garage 2
Total Parking Spaces 2
Garage Y
Building
Story 2
Sewer Public Sewer
Water Public
Architectural Style Split Level
Level or Stories 2
Additional Building Above Grade, Below Grade
New Construction N
Schools
Elementary Schools Lore
Middle Schools Fisher M.S
High Schools Ewing H.S.
School District Ewing Township Public Schools
Others
Senior Community No
Tax ID 02-00572-00006
Ownership Fee Simple
SqFt Source Assessor
Horse Property N
Special Listing Condition Standard
Read Less Info
Want to know what your home might be worth? Contact us for a FREE valuation!

Our team is ready to help you sell your home for the highest possible price ASAP

Bought with Carolyn J Spohn • Callaway Henderson Sotheby's Int'l Realty-Skillman
GET MORE INFORMATION
Agent | License ID: 1863935






