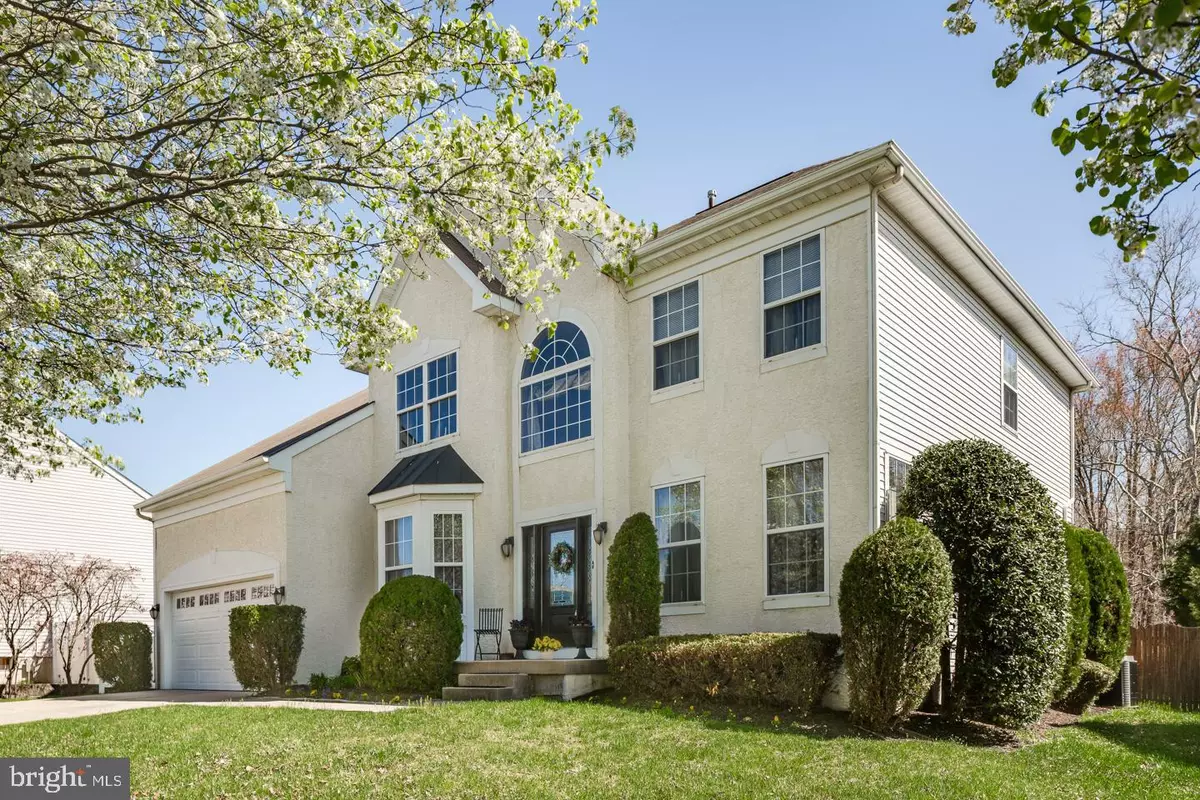$348,000
$359,900
3.3%For more information regarding the value of a property, please contact us for a free consultation.
4 Beds
3 Baths
2,717 SqFt
SOLD DATE : 09/26/2019
Key Details
Sold Price $348,000
Property Type Single Family Home
Sub Type Detached
Listing Status Sold
Purchase Type For Sale
Square Footage 2,717 sqft
Price per Sqft $128
Subdivision Surrey Lake
MLS Listing ID NJGL243128
Sold Date 09/26/19
Style Traditional
Bedrooms 4
Full Baths 2
Half Baths 1
HOA Fees $16
HOA Y/N Y
Abv Grd Liv Area 2,717
Originating Board BRIGHT
Year Built 1999
Annual Tax Amount $11,306
Tax Year 2018
Lot Size 0.317 Acres
Acres 0.32
Lot Dimensions 75.00 x 183.00
Property Description
This spacious Providence Model has all of the room you'll need and Cosmetic Upgrades throughout! The stately 2 story foyer greets you with Hardwood floors and Shadow Boxes down the center hall. To the left is a Private office behind French Doors or venture to the living room to the right. The hardwood floors continue into both rooms and into the dining room off the living room as well. The formal nature of the Living Room & Dining Room lies not only in the flooring but the Crown Molding in both and a Chair Rail surrounding the dining room. The center hall will lead you into the wonderfully Bright 300 sqft kitchen with 44" Oak cabinets, Granite counters, a center Island with Pendant lights, Extended breakfast room, Stainless Steel appliance package and a pantry closet. The kitchen is also wide open to the family room which sports a Vaulted ceiling and a gas Fireplace as a focal point on the far wall. There is also a SECOND staircase leading to the 2nd floor in the family room to help tie the home together. The master suite is larger than the living room & dining room Combined with a double closet, Walk-In Closet and a Master Bath with a Double vanity, Tiled shower and Soaking tub that overlooks your quiet backdoor neighbor...the Forrest! The backyard will be home to many summer gatherings with the 400 sqft TREX deck off the kitchen, large yard behind a 6 ft Privacy fence and a separate 2nd deck that looms over the above-ground pool. And the home is 'wallet-friendly' with NEW heating & central air units less than 2 years ago! Come make this home yours before all of the other Buyers join the spring market!
Location
State NJ
County Gloucester
Area Washington Twp (20818)
Zoning RES
Direction Southwest
Rooms
Other Rooms Living Room, Dining Room, Primary Bedroom, Bedroom 2, Bedroom 3, Bedroom 4, Kitchen, Family Room, Office, Bathroom 1, Primary Bathroom, Half Bath
Basement Full, Unfinished
Interior
Interior Features Attic, Breakfast Area, Carpet, Ceiling Fan(s), Chair Railings, Crown Moldings, Dining Area, Double/Dual Staircase, Family Room Off Kitchen, Floor Plan - Traditional, Kitchen - Eat-In, Kitchen - Island, Kitchen - Table Space, Pantry, Stall Shower, Walk-in Closet(s), Window Treatments, Wood Floors, Upgraded Countertops
Heating Forced Air
Cooling Central A/C
Flooring Carpet, Ceramic Tile, Hardwood, Vinyl
Fireplaces Number 1
Fireplaces Type Gas/Propane, Mantel(s)
Equipment Built-In Microwave, Built-In Range, Dishwasher, Disposal, Dryer, Oven - Self Cleaning, Oven - Single, Refrigerator, Washer, Water Heater
Furnishings No
Fireplace Y
Window Features Double Pane
Appliance Built-In Microwave, Built-In Range, Dishwasher, Disposal, Dryer, Oven - Self Cleaning, Oven - Single, Refrigerator, Washer, Water Heater
Heat Source Natural Gas
Exterior
Exterior Feature Deck(s)
Parking Features Garage - Front Entry, Built In, Garage Door Opener, Inside Access, Oversized
Garage Spaces 6.0
Pool Above Ground, Fenced
Water Access N
View Trees/Woods, Garden/Lawn
Roof Type Shingle,Pitched
Accessibility None
Porch Deck(s)
Attached Garage 2
Total Parking Spaces 6
Garage Y
Building
Lot Description Backs to Trees, Front Yard, Level, Rear Yard
Story 2
Foundation Concrete Perimeter
Sewer Public Sewer
Water Public
Architectural Style Traditional
Level or Stories 2
Additional Building Above Grade, Below Grade
New Construction N
Schools
Elementary Schools Wedgwood
Middle Schools Chestnut Ridge
High Schools Washington Township
School District Washington Township Public Schools
Others
Senior Community No
Tax ID 18-00199 11-00008
Ownership Fee Simple
SqFt Source Estimated
Acceptable Financing Cash, Conventional, FHA, VA
Listing Terms Cash, Conventional, FHA, VA
Financing Cash,Conventional,FHA,VA
Special Listing Condition Standard
Read Less Info
Want to know what your home might be worth? Contact us for a FREE valuation!

Our team is ready to help you sell your home for the highest possible price ASAP

Bought with Mark T Hebert • RE/MAX Preferred - Sewell
GET MORE INFORMATION

Agent | License ID: 1863935






