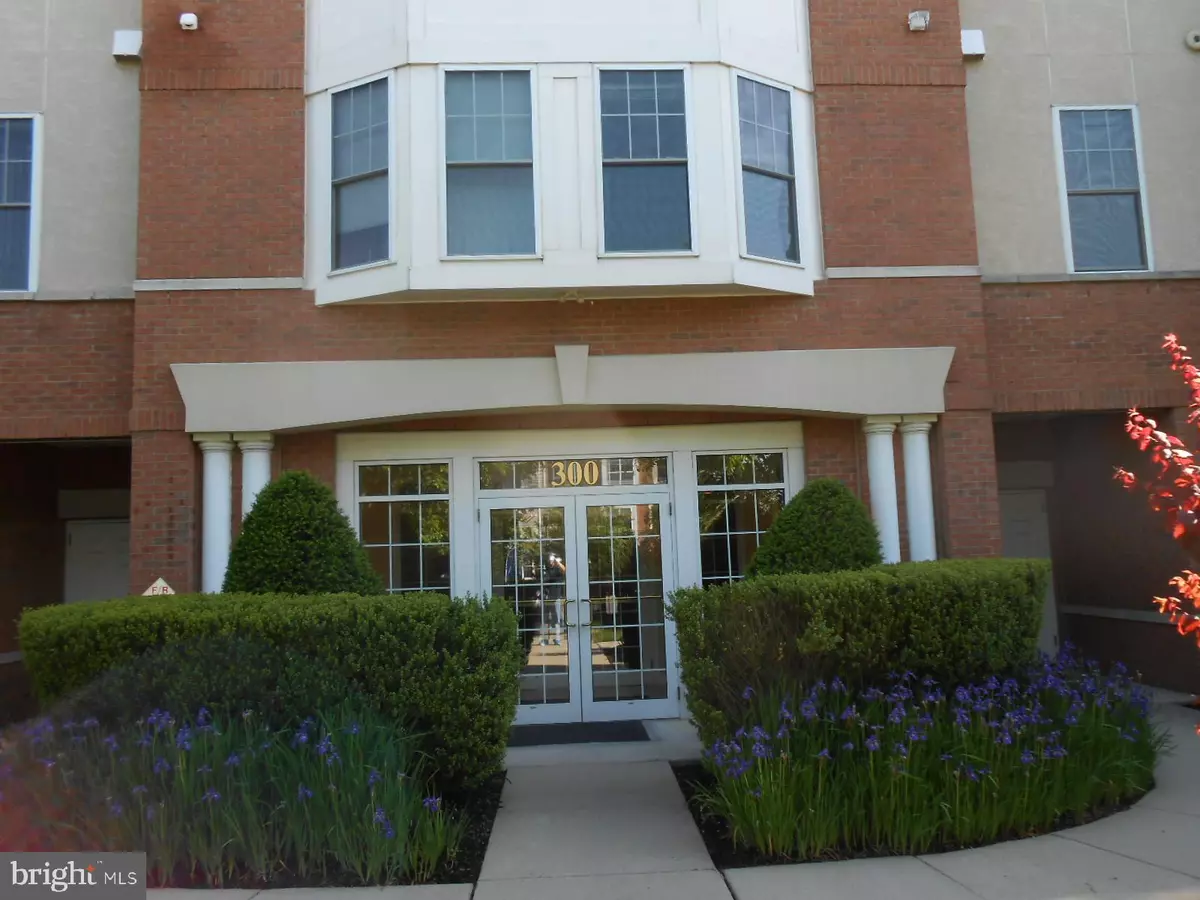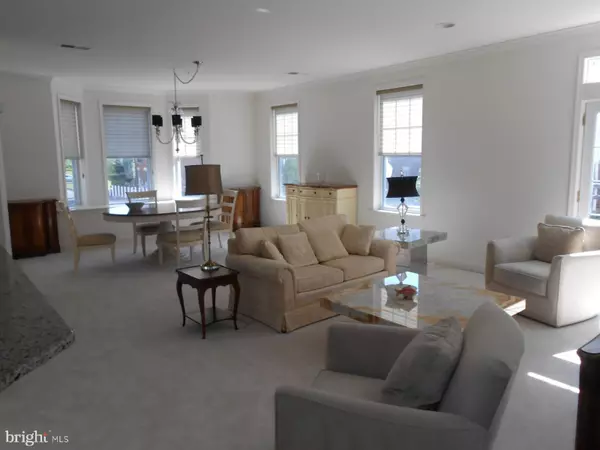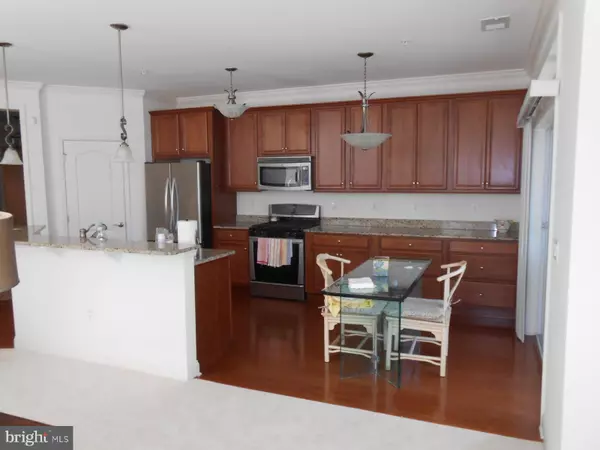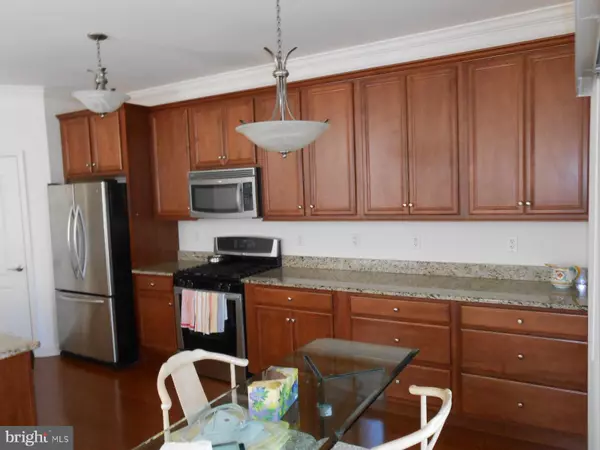$320,000
$324,900
1.5%For more information regarding the value of a property, please contact us for a free consultation.
2 Beds
3 Baths
2,039 SqFt
SOLD DATE : 09/25/2019
Key Details
Sold Price $320,000
Property Type Condo
Sub Type Condo/Co-op
Listing Status Sold
Purchase Type For Sale
Square Footage 2,039 sqft
Price per Sqft $156
Subdivision Plaza Grande
MLS Listing ID NJCD365258
Sold Date 09/25/19
Style Contemporary
Bedrooms 2
Full Baths 2
Half Baths 1
Condo Fees $293/mo
HOA Y/N N
Abv Grd Liv Area 2,039
Originating Board BRIGHT
Year Built 2006
Annual Tax Amount $7,733
Tax Year 2019
Lot Dimensions 0.00 x 0.00
Property Description
WOW! Large DR Horton end unit 2139 square feet. Master suite with walk in closet his and her sink custom tile, new carpet, cozy sitting room, Gourmet kitchen with bar nook, granite counters, pantry, stainless steel appliances, living room and dining room combo, hardwood floors, custom painted mural in hall and sitting room cost 35,000 . new carpet in living and dining. large balcony and more. All appliances included . RARE DEL MAR MODEL END UNIT LIGHT AND BRIGHT!! Hurry won't last.
Location
State NJ
County Camden
Area Cherry Hill Twp (20409)
Zoning RESIDENTIAL
Rooms
Other Rooms Dining Room, Primary Bedroom, Sitting Room, Bedroom 2, Kitchen, Great Room
Main Level Bedrooms 2
Interior
Interior Features Carpet, Combination Dining/Living, Combination Kitchen/Dining, Combination Kitchen/Living, Elevator, Entry Level Bedroom, Floor Plan - Open, Intercom, Kitchen - Gourmet, Primary Bath(s), Recessed Lighting, Stall Shower, Upgraded Countertops, Walk-in Closet(s), WhirlPool/HotTub, Window Treatments, Wood Floors
Hot Water Electric
Heating Forced Air
Cooling Central A/C
Flooring Carpet, Ceramic Tile, Hardwood
Equipment Built-In Range, Disposal, Dishwasher, Dryer, Icemaker, Intercom, Microwave, Oven - Self Cleaning, Oven/Range - Gas, Refrigerator, Stainless Steel Appliances, Water Heater, Washer
Appliance Built-In Range, Disposal, Dishwasher, Dryer, Icemaker, Intercom, Microwave, Oven - Self Cleaning, Oven/Range - Gas, Refrigerator, Stainless Steel Appliances, Water Heater, Washer
Heat Source Natural Gas
Laundry Dryer In Unit, Washer In Unit
Exterior
Exterior Feature Balcony
Parking Features Garage - Side Entry
Garage Spaces 1.0
Utilities Available Cable TV
Amenities Available Bar/Lounge, Billiard Room, Club House, Elevator, Exercise Room, Fitness Center, Pool - Indoor, Swimming Pool, Tennis Courts
Water Access N
Roof Type Asphalt,Shingle
Accessibility 2+ Access Exits, 36\"+ wide Halls, Elevator
Porch Balcony
Attached Garage 1
Total Parking Spaces 1
Garage Y
Building
Story 1
Sewer Public Sewer
Water Public
Architectural Style Contemporary
Level or Stories 1
Additional Building Above Grade, Below Grade
Structure Type 9'+ Ceilings,High
New Construction N
Schools
School District Cherry Hill Township Public Schools
Others
HOA Fee Include All Ground Fee
Senior Community Yes
Age Restriction 55
Tax ID 09-00054 01-00008-C0328
Ownership Condominium
Security Features Security System,Sprinkler System - Indoor
Acceptable Financing Cash, Conventional
Listing Terms Cash, Conventional
Financing Cash,Conventional
Special Listing Condition Standard
Read Less Info
Want to know what your home might be worth? Contact us for a FREE valuation!

Our team is ready to help you sell your home for the highest possible price ASAP

Bought with Kathy Carrig • BHHS Fox & Roach-Cherry Hill
GET MORE INFORMATION
Agent | License ID: 1863935






