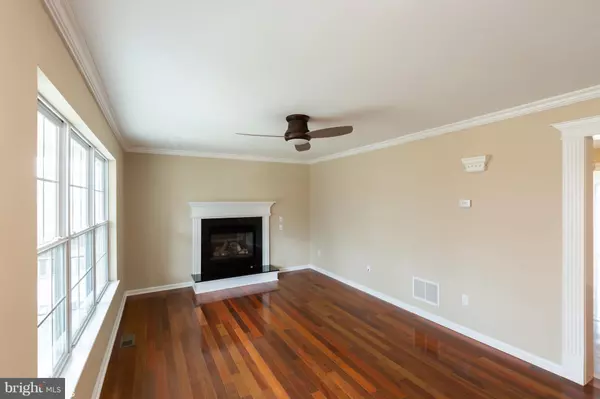$200,000
$194,500
2.8%For more information regarding the value of a property, please contact us for a free consultation.
4 Beds
3 Baths
1,802 SqFt
SOLD DATE : 09/20/2019
Key Details
Sold Price $200,000
Property Type Single Family Home
Sub Type Detached
Listing Status Sold
Purchase Type For Sale
Square Footage 1,802 sqft
Price per Sqft $110
Subdivision Runnemede Gardens
MLS Listing ID NJCD254822
Sold Date 09/20/19
Style Victorian
Bedrooms 4
Full Baths 2
Half Baths 1
HOA Y/N N
Abv Grd Liv Area 1,802
Originating Board BRIGHT
Year Built 1999
Annual Tax Amount $7,952
Tax Year 2019
Lot Size 7,500 Sqft
Acres 0.17
Lot Dimensions 60X125
Property Description
This modern house is top notch throughout with excellent style. The front is everything that you dreamed of; cozy front porch, driveway, pull-in garage, landscaped yard, and an overall stellar curb appeal. Walk into the front door and enter the living room which features a contemporary fireplace that is perfect for warmth in the colder months. Walk past the living room and behold a grandiose kitchen with newer appliance and granite counter tops. The kitchen connects to an eat-in area and a bonus family room that is perfect for hosting. Upstairs is nothing short of perfect; 4 large bedrooms including master suite and 2 full bathrooms. Wait to you get a chance to enjoy the large backyard and take in the downtown view. Get your offer in today on this Fannie Mae owned home!
Location
State NJ
County Camden
Area Runnemede Boro (20430)
Zoning RES
Rooms
Other Rooms Living Room, Dining Room, Primary Bedroom, Bedroom 2, Bedroom 3, Kitchen, Family Room, Bedroom 1, Other
Basement Full, Unfinished
Interior
Interior Features Breakfast Area, Butlers Pantry, Ceiling Fan(s)
Heating Forced Air
Cooling Central A/C
Fireplaces Number 1
Fireplace Y
Heat Source Natural Gas
Laundry Main Floor
Exterior
Exterior Feature Porch(es)
Parking Features Garage Door Opener, Garage - Front Entry
Garage Spaces 4.0
Water Access N
Roof Type Shingle
Accessibility None
Porch Porch(es)
Attached Garage 1
Total Parking Spaces 4
Garage Y
Building
Story 2
Sewer Public Sewer
Water Public
Architectural Style Victorian
Level or Stories 2
Additional Building Above Grade, Below Grade
New Construction N
Schools
School District Black Horse Pike Regional Schools
Others
Senior Community No
Tax ID 30-00126-00005
Ownership Fee Simple
SqFt Source Assessor
Special Listing Condition REO (Real Estate Owned)
Read Less Info
Want to know what your home might be worth? Contact us for a FREE valuation!

Our team is ready to help you sell your home for the highest possible price ASAP

Bought with Shelly M Saglik • Keller Williams Prime Realty
GET MORE INFORMATION
Agent | License ID: 1863935






