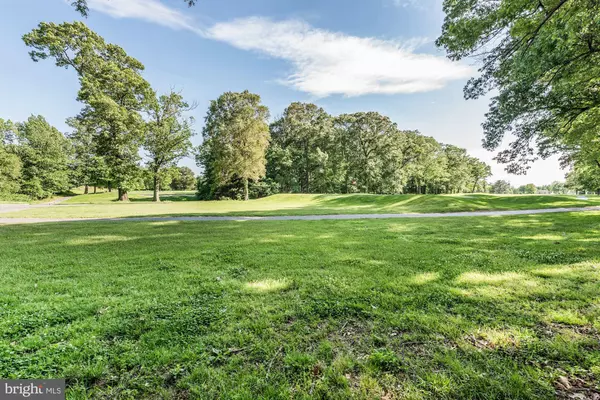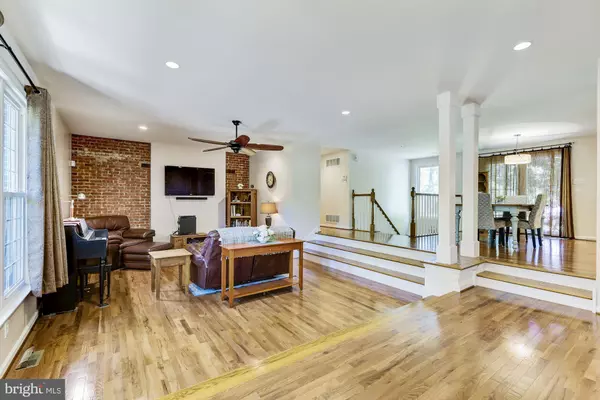$257,500
$265,000
2.8%For more information regarding the value of a property, please contact us for a free consultation.
3 Beds
2 Baths
1,732 SqFt
SOLD DATE : 09/20/2019
Key Details
Sold Price $257,500
Property Type Single Family Home
Sub Type Detached
Listing Status Sold
Purchase Type For Sale
Square Footage 1,732 sqft
Price per Sqft $148
Subdivision Iron Rock
MLS Listing ID NJCD372530
Sold Date 09/20/19
Style Ranch/Rambler
Bedrooms 3
Full Baths 2
HOA Y/N N
Abv Grd Liv Area 1,732
Originating Board BRIGHT
Year Built 1963
Annual Tax Amount $8,897
Tax Year 2019
Lot Size 0.413 Acres
Acres 0.41
Lot Dimensions 100.00 x 180.00
Property Description
GOLF COURSE location, enjoy beautiful views of the Pennsauken Country Club, 10th hole across the rear of home and a park in the front plus dead-end street. Fantastic rancher with hardwood floors on main level and HUGE walk-out basement with a large storage area. This home has been completely renovated less than ten years ago and offers a wonderful open floor plan. Kitchen offers wood cabinetry, granite counter tops, stainless steel appliances, large pantry, built-in microwave and opens a large dining area. You will find a large master suite with sitting area, ample closet space and pocket door to master bath with double vanity sink with granite counter tops, large tile stall shower and tile floor. There are two additional bedrooms and another full bath. There is a ton of closet space throughout this home, all with organizers. The laundry room is adjacent to the kitchen via a pocket door and also access to side door and garage. Open staircase leads to a finished basement with side walk-out door. Wonderful entertaining spot with built-in sound system, bar sink, small under-counter refrigerator, built-in wine rack and ample counter and cabinets. There is a large storage area, hi-efficiency gas heater and central air conditioner plus tank-less hot water heater. Rear yard is completely fenced-in and includes a shed and patio. Front of home is impressive with brick exterior and cozy front porch. Seller is offering a one year home warranty. Nothing to do here but just sit and enjoy the view from every window. Perfection!!!
Location
State NJ
County Camden
Area Pennsauken Twp (20427)
Zoning RESIDENTIAL
Rooms
Other Rooms Living Room, Dining Room, Primary Bedroom, Bedroom 2, Bedroom 3, Kitchen, Family Room, Laundry
Basement Outside Entrance, Partially Finished, Full
Main Level Bedrooms 3
Interior
Heating Forced Air
Cooling Central A/C, Ceiling Fan(s), Dehumidifier
Flooring Hardwood, Ceramic Tile, Tile/Brick
Equipment Built-In Microwave, Dishwasher, Dryer - Gas, Oven/Range - Gas, Refrigerator, Stainless Steel Appliances, Washer, Water Heater - Tankless
Fireplace N
Appliance Built-In Microwave, Dishwasher, Dryer - Gas, Oven/Range - Gas, Refrigerator, Stainless Steel Appliances, Washer, Water Heater - Tankless
Heat Source Natural Gas
Laundry Main Floor
Exterior
Exterior Feature Patio(s), Porch(es)
Parking Features Garage Door Opener, Inside Access
Garage Spaces 1.0
Fence Fully
Water Access N
View Golf Course
Accessibility None
Porch Patio(s), Porch(es)
Attached Garage 1
Total Parking Spaces 1
Garage Y
Building
Lot Description No Thru Street
Story 1
Sewer Public Sewer
Water Public
Architectural Style Ranch/Rambler
Level or Stories 1
Additional Building Above Grade, Below Grade
New Construction N
Schools
School District Pennsauken Township Public Schools
Others
Senior Community No
Tax ID 27-03806-00001
Ownership Fee Simple
SqFt Source Assessor
Acceptable Financing Cash, Conventional, FHA, VA
Listing Terms Cash, Conventional, FHA, VA
Financing Cash,Conventional,FHA,VA
Special Listing Condition Standard
Read Less Info
Want to know what your home might be worth? Contact us for a FREE valuation!

Our team is ready to help you sell your home for the highest possible price ASAP

Bought with Kerin Ricci • Keller Williams Realty - Cherry Hill
GET MORE INFORMATION
Agent | License ID: 1863935






