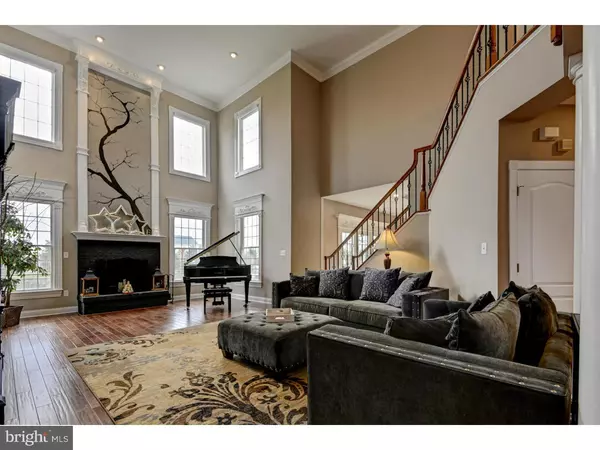$1,100,000
$1,150,000
4.3%For more information regarding the value of a property, please contact us for a free consultation.
4 Beds
6 Baths
5,355 SqFt
SOLD DATE : 09/09/2019
Key Details
Sold Price $1,100,000
Property Type Single Family Home
Sub Type Detached
Listing Status Sold
Purchase Type For Sale
Square Footage 5,355 sqft
Price per Sqft $205
Subdivision Windhaven Estates
MLS Listing ID NJMX111742
Sold Date 09/09/19
Style Colonial
Bedrooms 4
Full Baths 5
Half Baths 1
HOA Y/N N
Abv Grd Liv Area 5,355
Originating Board TREND
Year Built 2006
Annual Tax Amount $26,056
Tax Year 2019
Lot Size 0.650 Acres
Acres 0.65
Lot Dimensions IRR
Property Description
Welcome to this stunning, north-facing Hampton model built by Toll Brothers on an intimate cul de sac of 10 homes. This brick front Colonial home is loaded with curb appeal with its wide portico over double door entry, lush landscaping and soft site lighting. Invite your guests into the dramatic foyer with its soaring ceiling and curved butterfly staircases with wrought iron balustrades. Follow the hardwood floors into the formal living room to find crown molding, tray ceiling and elegant shadow boxing. Double doors lead to the step-down grand conservatory with arched windows and high cathedral ceiling. The wood floors and enhanced molding continue into the formal dining room along with another tray ceiling and walls beautifully painted to look like grass paper. Hosting get-togethers and holiday feasts is a breeze with the butler pantry with sink, wine grotto and easy access to the expanded kitchen. This chef's delight boasts a large island with seating, granite counters and tile backsplash, professional style appliances like a glass front Subzero refrigerator and separate drawer freezers, beverage center, new tile floors, and a large breakfast area. The adjoining family room is the perfect spot to relax in front of the raised hearth fireplace where you can enjoy the convenience of the rear staircase to the upper floor. Retreat to the master suite with full sitting room, two walk-in closets, and spa-like bathroom featuring a glass shower, dual water closets, separate vanities, and jetted 5-foot tub. The other three bedroom suites offer ample closet space and new carpeting, each with its own full bathroom. The walk-out basement includes a finished room with walk-in closet and a bathroom. There's plenty of room left to finish if you'd like to add living space ? or maybe a theater or game room. You'll even find a surprise room for your valuables. Take the party outside to the resort style back yard where you'll discover a paver patio featuring a natural gas Lynx grill and wood-fired Italian pizza oven, multiple seating areas, bar, beautiful self-cleaning in-ground pool and still plenty of fenced yard space. Conveniently located with easy access to exits 8 and 8-A on the NJ Turnpike for an easy commute, it's also near shopping and great restaurants. All of this and a well-rated school system, whole-house generator and private well for irrigation. Don't miss your opportunity to own this gracious, EnergyStar home and live in this outstanding neighborhood.
Location
State NJ
County Middlesex
Area Monroe Twp (21212)
Zoning RES
Direction North
Rooms
Other Rooms Living Room, Dining Room, Primary Bedroom, Bedroom 2, Bedroom 3, Kitchen, Family Room, Bedroom 1, Laundry, Other, Attic
Basement Full, Outside Entrance, Daylight, Full, Drainage System, Heated, Interior Access, Partially Finished, Poured Concrete, Rear Entrance, Space For Rooms, Sump Pump, Walkout Stairs, Windows
Interior
Interior Features Primary Bath(s), Kitchen - Island, Butlers Pantry, Skylight(s), Ceiling Fan(s), Water Treat System, Wet/Dry Bar, Stall Shower, Dining Area
Hot Water Natural Gas
Heating Forced Air, Zoned, Energy Star Heating System, Programmable Thermostat
Cooling Central A/C
Flooring Wood, Fully Carpeted, Tile/Brick
Fireplaces Number 1
Fireplaces Type Brick
Equipment Built-In Range, Oven - Wall, Oven - Double, Oven - Self Cleaning, Dishwasher, Refrigerator, Disposal, Energy Efficient Appliances, Built-In Microwave
Fireplace Y
Window Features Energy Efficient
Appliance Built-In Range, Oven - Wall, Oven - Double, Oven - Self Cleaning, Dishwasher, Refrigerator, Disposal, Energy Efficient Appliances, Built-In Microwave
Heat Source Natural Gas
Laundry Main Floor
Exterior
Exterior Feature Patio(s), Porch(es)
Parking Features Inside Access, Garage Door Opener, Oversized
Garage Spaces 6.0
Fence Other
Pool In Ground, Heated, Permits
Utilities Available Cable TV, Phone, Phone Connected, Under Ground
Water Access N
Roof Type Pitched,Shingle
Street Surface Black Top
Accessibility None
Porch Patio(s), Porch(es)
Road Frontage Boro/Township
Attached Garage 3
Total Parking Spaces 6
Garage Y
Building
Lot Description Cul-de-sac, Level, Front Yard, Rear Yard, SideYard(s)
Story 2
Foundation Concrete Perimeter
Sewer Public Sewer
Water Public
Architectural Style Colonial
Level or Stories 2
Additional Building Above Grade
Structure Type Cathedral Ceilings,9'+ Ceilings,High,Tray Ceilings
New Construction N
Schools
Elementary Schools Oak Tree
Middle Schools Monroe
High Schools Monroe Township
School District Monroe Township
Others
Senior Community No
Tax ID 12-00016-00002 11
Ownership Fee Simple
SqFt Source Assessor
Security Features Security System
Acceptable Financing Conventional, Cash
Horse Property N
Listing Terms Conventional, Cash
Financing Conventional,Cash
Special Listing Condition Standard
Read Less Info
Want to know what your home might be worth? Contact us for a FREE valuation!

Our team is ready to help you sell your home for the highest possible price ASAP

Bought with SARAS KOTHARI • Century 21 Abrams & Associates, Inc.
GET MORE INFORMATION
Agent | License ID: 1863935






