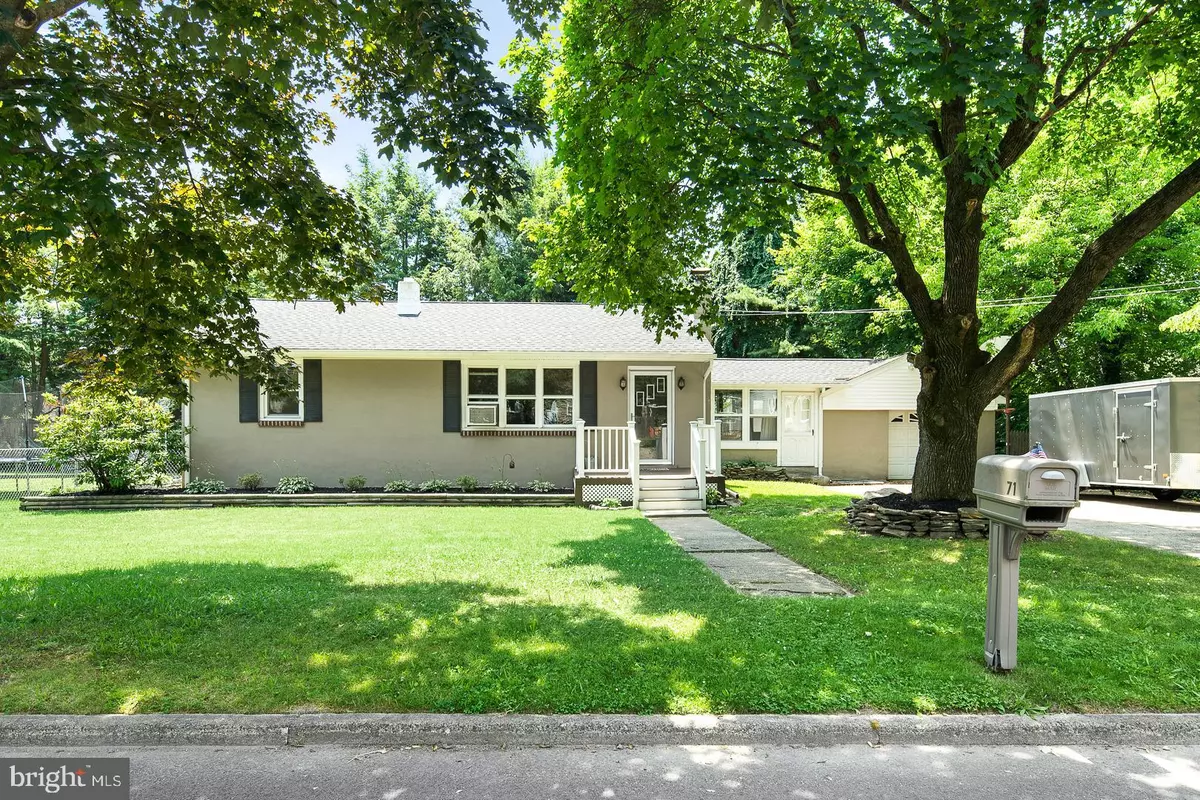$185,000
$180,000
2.8%For more information regarding the value of a property, please contact us for a free consultation.
2 Beds
2 Baths
792 SqFt
SOLD DATE : 08/30/2019
Key Details
Sold Price $185,000
Property Type Single Family Home
Sub Type Detached
Listing Status Sold
Purchase Type For Sale
Square Footage 792 sqft
Price per Sqft $233
Subdivision Not On List
MLS Listing ID NJME281720
Sold Date 08/30/19
Style Ranch/Rambler
Bedrooms 2
Full Baths 1
Half Baths 1
HOA Y/N N
Abv Grd Liv Area 792
Originating Board BRIGHT
Year Built 1952
Annual Tax Amount $5,454
Tax Year 2018
Lot Size 8,000 Sqft
Acres 0.18
Lot Dimensions 80.00 x 100.00
Property Description
This ranch-style home's close proximity to the train station and major highways is ideal for the commuting professional. Just minutes from restaurants, shopping, parks and entertainment, it suits first-timers and/or down-sizers alike. This comfortable ranch sits on a fully fenced-in double-lot and occupies a peaceful street position which offers a haven to un-plug without feeling disconnected. There is plenty of natural sunlight through the living room picture window (replaced 2016) and large pass-through window to the kitchen to keep the two rooms connected. Enjoy a meal in the bright and airy dining room/sun-room then head outside to the substantial backyard to enjoy an evening around the fire-pit. 2 amply sized bedrooms and full bath round out the main floor. Full-sized finished basement with half bath, adds tons of additional living space and enough room for a craft/exercise/play area and extra storage. No shortage of off-street parking on the large driveway and over-sized one-car garage (12 x 20 ). Beyond the garage the 12 x 12 workshop inspires creativity and is the perfect place knock out those DIY projects. Garage and workshop also have additional loft storage. All windows replaced ( 2010) with vinyl, double-paned, tilt-in windows and new roof in 2012. Welcome. (additional adjoining 60 x 100 lot tax ID#03-01521-00092)
Location
State NJ
County Mercer
Area Hamilton Twp (21103)
Zoning RES
Rooms
Other Rooms Bedroom 2, Basement, Bedroom 1
Basement Full, Heated, Partially Finished, Interior Access
Main Level Bedrooms 2
Interior
Interior Features Attic, Breakfast Area, Carpet, Ceiling Fan(s), Kitchen - Galley, Window Treatments
Hot Water Electric
Heating Forced Air
Cooling Window Unit(s)
Flooring Carpet, Laminated, Hardwood
Equipment Oven/Range - Electric, Refrigerator, Dishwasher, Dryer - Electric, Washer
Furnishings No
Fireplace N
Window Features Double Pane,Replacement
Appliance Oven/Range - Electric, Refrigerator, Dishwasher, Dryer - Electric, Washer
Heat Source Oil
Laundry Basement
Exterior
Exterior Feature Patio(s)
Parking Features Additional Storage Area, Garage - Front Entry, Garage - Rear Entry, Garage Door Opener, Inside Access
Garage Spaces 5.0
Fence Chain Link
Water Access N
Roof Type Shingle
Street Surface Black Top
Accessibility None
Porch Patio(s)
Road Frontage Public
Attached Garage 1
Total Parking Spaces 5
Garage Y
Building
Lot Description Additional Lot(s)
Story 1
Foundation Block
Sewer Public Sewer
Water Public
Architectural Style Ranch/Rambler
Level or Stories 1
Additional Building Above Grade, Below Grade
Structure Type Dry Wall
New Construction N
Schools
Elementary Schools University Heights
Middle Schools Crockett
High Schools Nottingham
School District Hamilton Township
Others
Senior Community No
Tax ID 03-01521-00091
Ownership Fee Simple
SqFt Source Assessor
Acceptable Financing Cash, Conventional
Horse Property N
Listing Terms Cash, Conventional
Financing Cash,Conventional
Special Listing Condition Standard
Read Less Info
Want to know what your home might be worth? Contact us for a FREE valuation!

Our team is ready to help you sell your home for the highest possible price ASAP

Bought with Anastasia Maynard • CB Schiavone & Associates
GET MORE INFORMATION
Agent | License ID: 1863935






