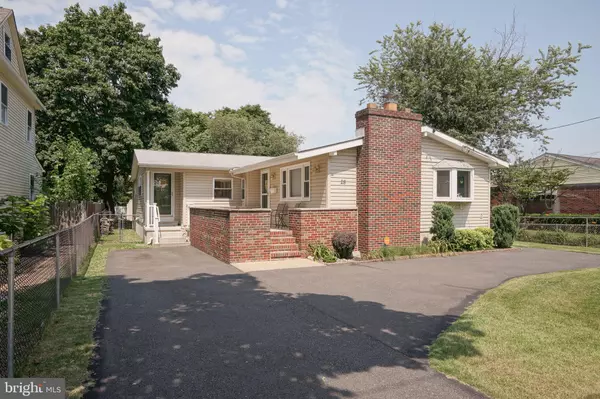$193,000
$200,000
3.5%For more information regarding the value of a property, please contact us for a free consultation.
4 Beds
2 Baths
1,712 SqFt
SOLD DATE : 08/27/2019
Key Details
Sold Price $193,000
Property Type Single Family Home
Sub Type Detached
Listing Status Sold
Purchase Type For Sale
Square Footage 1,712 sqft
Price per Sqft $112
Subdivision None Available
MLS Listing ID NJCD370674
Sold Date 08/27/19
Style Ranch/Rambler
Bedrooms 4
Full Baths 2
HOA Y/N N
Abv Grd Liv Area 1,712
Originating Board BRIGHT
Year Built 1972
Annual Tax Amount $7,362
Tax Year 2019
Lot Size 0.275 Acres
Acres 0.28
Lot Dimensions 60.00 x 200.00
Property Description
Welcome to this Charming Ranch Style Home Located in Runnemede! Greeted by a Large, Partially Covered Front Patio, Enter into this Lovingly Maintained Home and Notice the Gorgeous Bamboo Flooring Throughout the Living Room and Kitchen. The Living Room Features Vaulted Ceilings, Large Front Window, Extra High Wainscoting Detail and a Wood Burning Brick Fireplace with Wooden Mantle. Continue Into the 2019 Renovated Eat-In Kitchen with White Soft Close Cabinetry, Lazy Susan, Granite Countertops and an Appliance Package Including Side by Side Refrigerator with Indoor Water and Ice Dispenser, Gas Range(2019) and Dishwasher. There are 3 Nicely Sized Bedrooms each with Carpeting, Ceiling Fan and Ample Amount of Closet Space. There is a Full Bathroom with Vanity and Bathtub with Tile Surround. Through the 3rd Bedroom you will find a Laundry Room that Connect to the In-Law Suite! This 710 Square Foot Addition was added in 2009, the Suite Features a Private Front Entrance, as well as Private Access to the Backyard. Enjoy a Large Living Room with Recessed Lighting with Plenty of Natural Light! Kitchen with Solid Oak Cabinetry for Storage, Sink, Side-by-Side Refrigerator and Dishwasher. Full Bathroom with Large Vanity, Walk-In Shower and Linen Closet. The Bedroom Features a Walk-In Closet and Access to the Rear Yard. The Home also offers a Full Unfinished Basement with High Ceilings. This Space Can Easily be Finished and Would make the Perfect Additional Entertainment Area, Gym, Home Office or Playroom. Enjoy the Outdoors in the Fully Fenced Yard with Storage Shed. A Newly Poured Concrete Patio Perfect for Family Barbecues! Plenty of Lush Green Grass, Beautiful Landscaping and Fire Pit. Updated High Efficiency Heater and Central Air. Conveniently Located Near Popular Shopping and Dining Attractions with Easy Access to Major Roadways.
Location
State NJ
County Camden
Area Runnemede Boro (20430)
Zoning RES
Rooms
Other Rooms Living Room, Bedroom 2, Bedroom 3, Bedroom 4, Kitchen, Basement, Bedroom 1, In-Law/auPair/Suite, Laundry, Full Bath
Basement Unfinished
Main Level Bedrooms 4
Interior
Interior Features Attic, Floor Plan - Traditional, Recessed Lighting, Upgraded Countertops, Window Treatments, Wood Floors
Heating Forced Air
Cooling Central A/C
Flooring Bamboo, Carpet, Tile/Brick
Fireplaces Number 1
Fireplaces Type Brick, Wood
Equipment Built-In Range, Dishwasher, Dryer, Exhaust Fan, Oven - Self Cleaning, Washer
Furnishings No
Fireplace Y
Window Features Replacement
Appliance Built-In Range, Dishwasher, Dryer, Exhaust Fan, Oven - Self Cleaning, Washer
Heat Source Natural Gas
Laundry Main Floor, Basement
Exterior
Exterior Feature Patio(s)
Fence Fully
Water Access N
Roof Type Shingle
Accessibility None, 36\"+ wide Halls, Other Bath Mod
Porch Patio(s)
Garage N
Building
Lot Description Landscaping, Level, Private, Rear Yard
Story 1
Foundation Block
Sewer Public Sewer
Water Public
Architectural Style Ranch/Rambler
Level or Stories 1
Additional Building Above Grade, Below Grade
New Construction N
Schools
School District Runnemede Public
Others
Senior Community No
Tax ID 30-00095-00006
Ownership Fee Simple
SqFt Source Estimated
Security Features Security System
Acceptable Financing FHA, VA, Conventional, Cash
Listing Terms FHA, VA, Conventional, Cash
Financing FHA,VA,Conventional,Cash
Special Listing Condition Standard
Read Less Info
Want to know what your home might be worth? Contact us for a FREE valuation!

Our team is ready to help you sell your home for the highest possible price ASAP

Bought with Mary Ann Lees • Connection Realtors
GET MORE INFORMATION
Agent | License ID: 1863935






