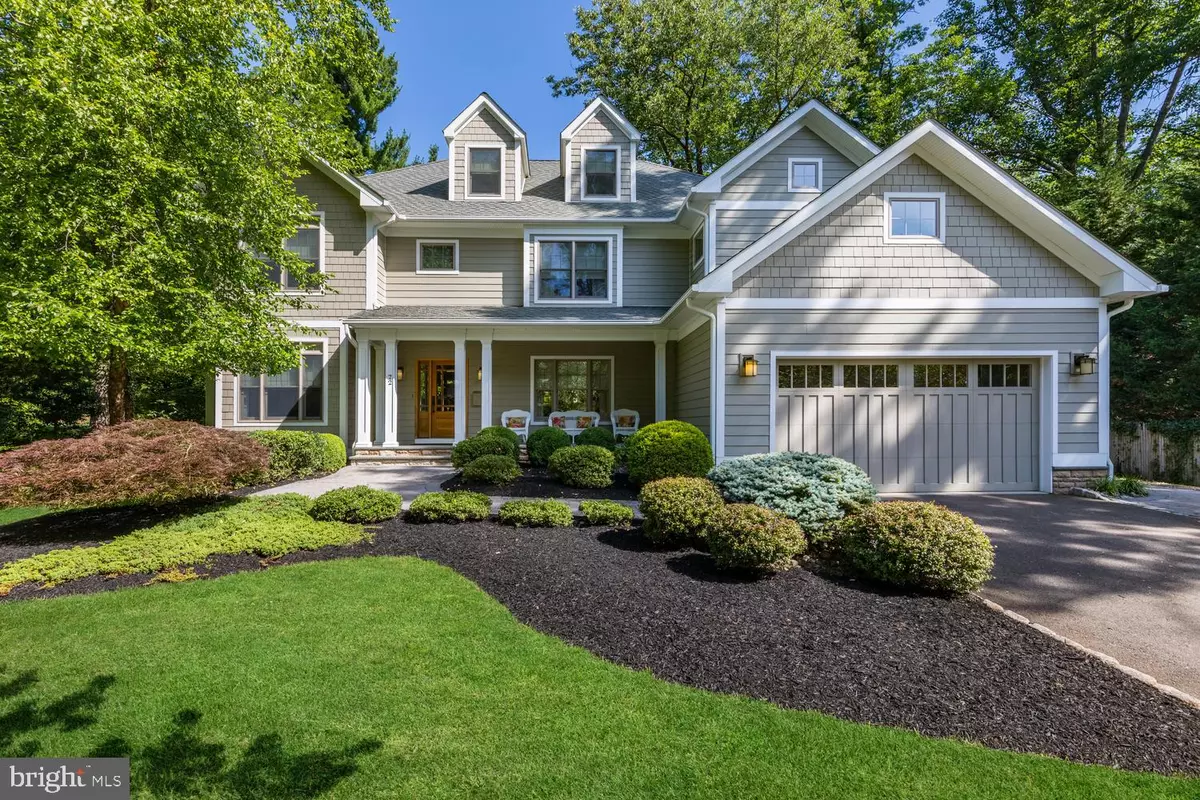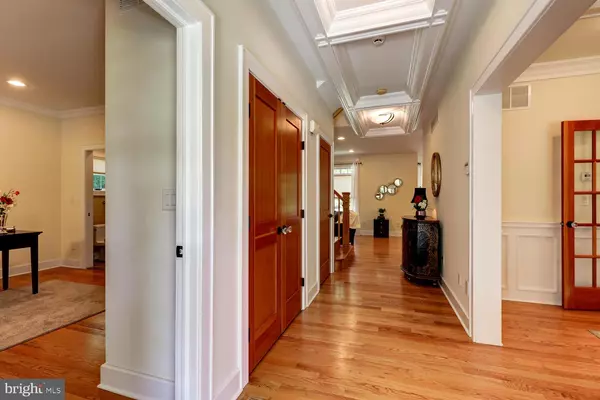$1,625,000
$1,699,000
4.4%For more information regarding the value of a property, please contact us for a free consultation.
5 Beds
6 Baths
3,540 SqFt
SOLD DATE : 08/20/2019
Key Details
Sold Price $1,625,000
Property Type Single Family Home
Sub Type Detached
Listing Status Sold
Purchase Type For Sale
Square Footage 3,540 sqft
Price per Sqft $459
Subdivision Riverside
MLS Listing ID NJME281670
Sold Date 08/20/19
Style Colonial
Bedrooms 5
Full Baths 5
Half Baths 1
HOA Y/N N
Abv Grd Liv Area 3,540
Originating Board BRIGHT
Year Built 2008
Annual Tax Amount $31,503
Tax Year 2018
Lot Size 0.530 Acres
Acres 0.53
Lot Dimensions 0.00 x 0.00
Property Description
Meticulously maintained single family home in the heart of Riverside. The front porch beckons you in and a warm welcome greets you inside. The Formal dining room has lots of detailed molding such as coffered ceiling and chair rail, adding an air of elegance to this room. Double glass doors open to the kitchen making serving a breeze. The kitchen is the heart of the home in this property. Wood cabinets offer plenty of storage and the granite counters add some glitz. High end stainless steel appliances such as the SubZero fridge and Wolf oven make prep and cooking a breeze. The center island is the home to the large porcelain sink and there are two breakfast bars which create great gathering spots. The breakfast area is in a bay window which provides wonderful views of the patio and yard. The kitchen, open to the living and family rooms, it has a great vibe. The family room has a gas fireplace and built in book cases is a great spot to chill whilst the sitting room invites you to sit and relax. Off the family room is the 5th bedroom and full bath. Off the sitting area is the mud room/ laundry with built in cabinetry and access to the garage. The master bedroom has a retreat like feel. There is a bonus space which is currently being used as an office, two walk-in closets and a spa-like bath, with deep soaking tub, and large shower. Bed room 2 has its own private bath whilst beds 3 and 4 share the hall bath with its double vanity. The third floor is finished and is currently being used as a gym. The basement is finished too, providing more recreational space and storage. Great location, close to elementary school, university and all that Princeton has to offer!
Location
State NJ
County Mercer
Area Princeton (21114)
Zoning R5
Rooms
Other Rooms Living Room, Dining Room, Primary Bedroom, Sitting Room, Bedroom 2, Bedroom 3, Bedroom 4, Kitchen, Family Room, Basement, Breakfast Room, Office, Attic
Basement Fully Finished
Main Level Bedrooms 1
Interior
Heating Forced Air
Cooling Central A/C
Fireplaces Number 1
Fireplace Y
Heat Source Natural Gas
Exterior
Parking Features Garage Door Opener
Garage Spaces 2.0
Water Access N
Accessibility None
Attached Garage 2
Total Parking Spaces 2
Garage Y
Building
Story 3+
Sewer Public Sewer
Water Public
Architectural Style Colonial
Level or Stories 3+
Additional Building Above Grade, Below Grade
New Construction N
Schools
Elementary Schools Riverside E.S.
Middle Schools Jwms
High Schools P.H.S.
School District Princeton Regional Schools
Others
Senior Community No
Tax ID 14-08804-00005
Ownership Fee Simple
SqFt Source Assessor
Special Listing Condition Standard
Read Less Info
Want to know what your home might be worth? Contact us for a FREE valuation!

Our team is ready to help you sell your home for the highest possible price ASAP

Bought with Antoinette Schielein • Callaway Henderson Sotheby's Int'l Realty-Skillman
GET MORE INFORMATION
Agent | License ID: 1863935






