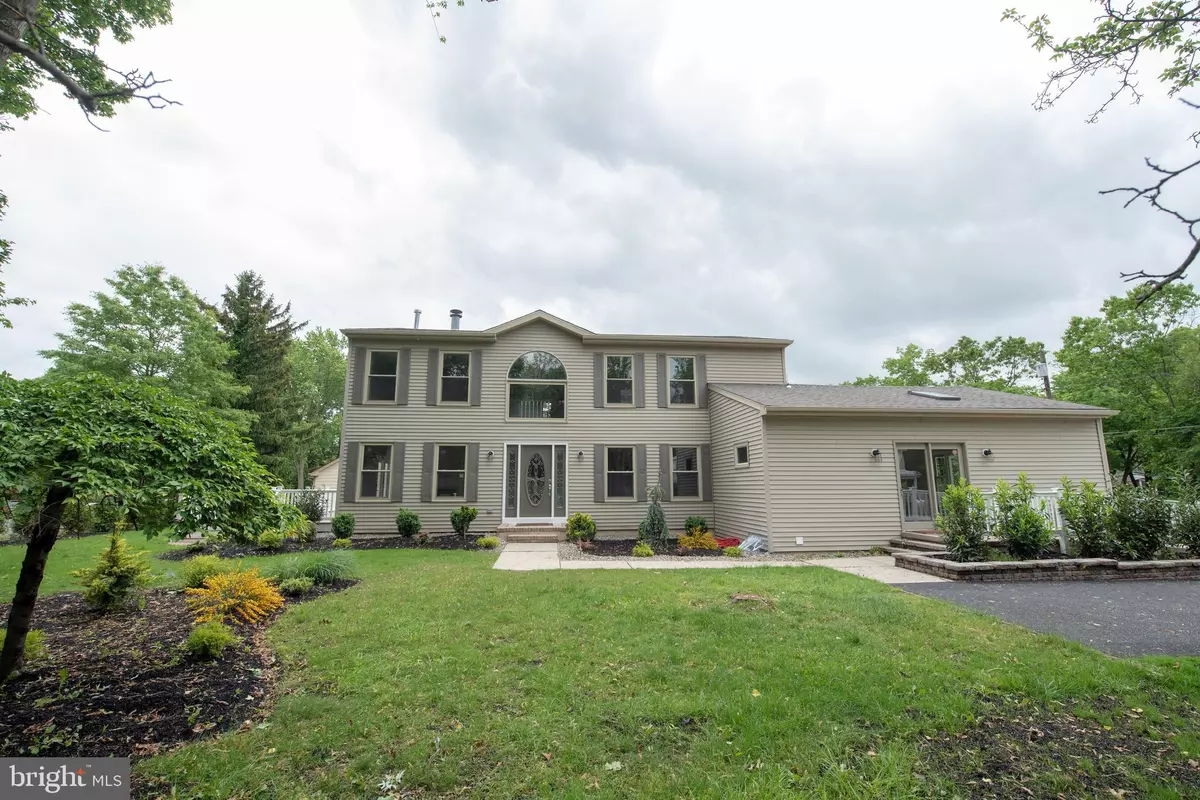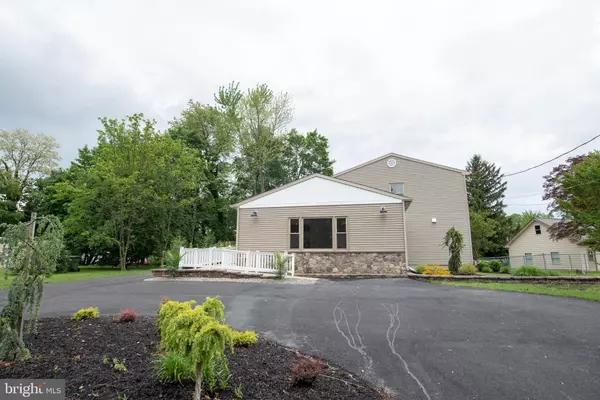$334,500
$345,000
3.0%For more information regarding the value of a property, please contact us for a free consultation.
4 Beds
4 Baths
3,732 SqFt
SOLD DATE : 08/12/2019
Key Details
Sold Price $334,500
Property Type Single Family Home
Sub Type Detached
Listing Status Sold
Purchase Type For Sale
Square Footage 3,732 sqft
Price per Sqft $89
Subdivision None Available
MLS Listing ID NJGL241006
Sold Date 08/12/19
Style Colonial,Traditional
Bedrooms 4
Full Baths 3
Half Baths 1
HOA Y/N N
Abv Grd Liv Area 2,988
Originating Board BRIGHT
Year Built 1991
Annual Tax Amount $11,117
Tax Year 2018
Lot Size 10,500 Sqft
Acres 0.24
Lot Dimensions 75.00 x 140.00
Property Description
REDUCED AND PRICED TO SELL IMMEDIATELY. BRING AN OFFER. Located in the heart of Pitman, awaits a completely remodeled 4 bed 3 bath gem, just walking distance from all downtown eateries, shopping, theater, and breweries. This 3000 sq. ft home offers a media room adorn with its own kitchen and full bath, that can also be used as your new in-law suite. The kitchen has been entirely remodeled with 2 tier countertops, stainless steel appliances, and a breakfast bar. The family and living rooms are completed with a 2 way gas fireplace for that extra touch. Upstairs await 2 nicely sized bedrooms with a newly renovated full bath. Your oversized master bedroom, with its vaulted ceilings, large walk-in closet, and custom on-suite bath, is the ideal space you have been searching for recently. The fully finished basement is fully carpeted and offers an additional laundry area and central vac system throughout the whole home. This one will not last long!
Location
State NJ
County Gloucester
Area Pitman Boro (20815)
Zoning RES
Rooms
Other Rooms Living Room, Dining Room, Primary Bedroom, Bedroom 2, Bedroom 3, Kitchen, Basement, Study, In-Law/auPair/Suite, Bathroom 1, Primary Bathroom, Full Bath, Half Bath
Basement Fully Finished, Full, Heated, Improved, Interior Access, Space For Rooms, Sump Pump, Windows
Main Level Bedrooms 1
Interior
Interior Features 2nd Kitchen, Attic, Attic/House Fan, Breakfast Area, Carpet, Ceiling Fan(s), Central Vacuum, Combination Kitchen/Living, Dining Area, Entry Level Bedroom, Family Room Off Kitchen, Floor Plan - Open, Formal/Separate Dining Room, Kitchen - Gourmet, Kitchenette, Primary Bath(s), Pantry, Recessed Lighting, Skylight(s), Stall Shower, Upgraded Countertops, Walk-in Closet(s), Wood Floors
Hot Water Natural Gas
Heating Central, Forced Air, Programmable Thermostat
Cooling Ceiling Fan(s), Central A/C, Attic Fan, Programmable Thermostat
Flooring Carpet, Ceramic Tile, Fully Carpeted, Hardwood, Heavy Duty, Partially Carpeted, Wood
Fireplaces Number 2
Fireplaces Type Gas/Propane, Brick, Mantel(s)
Equipment Built-In Microwave, Central Vacuum, Cooktop, Dishwasher, Disposal, Energy Efficient Appliances, Icemaker, Microwave, Oven - Double, Oven - Self Cleaning, Oven/Range - Gas, Oven/Range - Electric, Range Hood, Refrigerator, Six Burner Stove, Stainless Steel Appliances, Stove, Surface Unit, Water Heater - High-Efficiency
Fireplace Y
Window Features Bay/Bow,Double Pane,Energy Efficient,Insulated,Replacement,Screens,Skylights
Appliance Built-In Microwave, Central Vacuum, Cooktop, Dishwasher, Disposal, Energy Efficient Appliances, Icemaker, Microwave, Oven - Double, Oven - Self Cleaning, Oven/Range - Gas, Oven/Range - Electric, Range Hood, Refrigerator, Six Burner Stove, Stainless Steel Appliances, Stove, Surface Unit, Water Heater - High-Efficiency
Heat Source Natural Gas, Central
Laundry Main Floor, Basement
Exterior
Garage Spaces 5.0
Utilities Available Cable TV Available, Natural Gas Available, Phone Available
Water Access N
Roof Type Architectural Shingle,Pitched,Shingle
Accessibility Doors - Swing In, Entry Slope <1', Level Entry - Main, Low Pile Carpeting, No Stairs, Ramp - Main Level, Roll-in Shower, Wheelchair Mod
Total Parking Spaces 5
Garage N
Building
Story 3+
Sewer Public Sewer
Water Public
Architectural Style Colonial, Traditional
Level or Stories 3+
Additional Building Above Grade, Below Grade
Structure Type 9'+ Ceilings,2 Story Ceilings,Cathedral Ceilings,Dry Wall,High,Vaulted Ceilings
New Construction N
Schools
Middle Schools Pitman M.S.
High Schools Pitman H.S.
School District Pitman Boro Public Schools
Others
Senior Community No
Tax ID 15-00029-00013
Ownership Fee Simple
SqFt Source Assessor
Acceptable Financing Cash, Conventional, FHA, FHA 203(b), FHA 203(k), VA
Horse Property N
Listing Terms Cash, Conventional, FHA, FHA 203(b), FHA 203(k), VA
Financing Cash,Conventional,FHA,FHA 203(b),FHA 203(k),VA
Special Listing Condition Standard
Read Less Info
Want to know what your home might be worth? Contact us for a FREE valuation!

Our team is ready to help you sell your home for the highest possible price ASAP

Bought with Karen S Salcedo • BHHS Fox & Roach-Center City Walnut
GET MORE INFORMATION
Agent | License ID: 1863935






