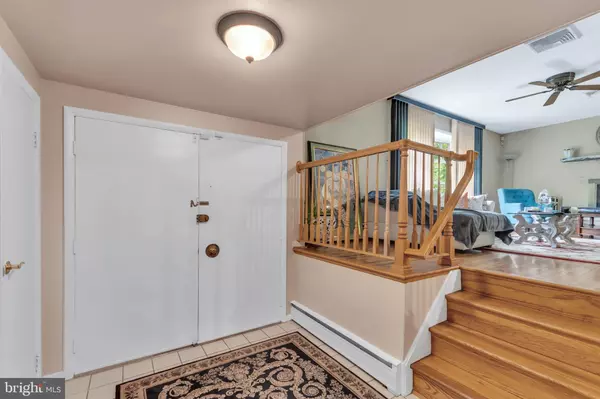$288,000
$299,900
4.0%For more information regarding the value of a property, please contact us for a free consultation.
4 Beds
3 Baths
2,020 SqFt
SOLD DATE : 07/31/2019
Key Details
Sold Price $288,000
Property Type Single Family Home
Sub Type Detached
Listing Status Sold
Purchase Type For Sale
Square Footage 2,020 sqft
Price per Sqft $142
Subdivision None Available
MLS Listing ID NJCD365432
Sold Date 07/31/19
Style Split Level
Bedrooms 4
Full Baths 2
Half Baths 1
HOA Y/N N
Abv Grd Liv Area 2,020
Originating Board BRIGHT
Year Built 1964
Annual Tax Amount $10,430
Tax Year 2019
Lot Size 0.430 Acres
Acres 0.43
Lot Dimensions 125.00 x 150.00
Property Description
A Beautiful cherry Hill East home sitting on a Park like wooded lot in the Heart of Cherry Hill. As you pull up to the home you will immediately notice the pride of ownership and the tranquil park like setting. The oversized driveway with ample turn around space. As you walk up the full cover porch over looking the landscaped front yard, perfect for kicking back and relaxing on a nice summer evening. As you enter the large foyer you will noticed how the home is bright and airy bathed in natural light. Step up the the large living room with warm honey tone hardwood floors that flow seamlessly throughout the entire home. The Living room flows into the large dining room with direct access to the large deck that over looks the parklike wooded back yard. The dining room leads into he large kitchen with miles of counter space. As you head up tot he bedroom level you will find the master suite that features the same hardwood floors from the main floor, 2 walk in closet, a ensuite bath and a private balcony/deck off the master suite. This balcony/deck is a great please to kick back in the morning with a cup of coffee and the paper.. The 3 additional bedroom aall have hardwood floors. The main entry level features a large laundry room and direct access to a massive attached storage room. As you walk down tot he lower level you will find a finished game room with wet bar . The home also features newer roof, windows, vinyl siding and a brand-new sewer connection. If you are looking for a Cherry Hill east home then book your tour now
Location
State NJ
County Camden
Area Cherry Hill Twp (20409)
Zoning R1
Direction Southeast
Rooms
Other Rooms Living Room, Dining Room, Primary Bedroom, Bedroom 2, Bedroom 3, Bedroom 4, Kitchen, Game Room
Basement Fully Finished, Heated
Interior
Interior Features Bar, Ceiling Fan(s), Dining Area, Floor Plan - Open, Kitchen - Eat-In, Primary Bath(s), Stall Shower, Walk-in Closet(s), Wet/Dry Bar, Wood Floors
Hot Water Natural Gas
Heating Forced Air
Cooling Central A/C
Fireplaces Number 1
Furnishings Yes
Heat Source Natural Gas
Laundry Lower Floor
Exterior
Parking Features Garage Door Opener, Garage - Side Entry, Inside Access, Oversized
Garage Spaces 10.0
Utilities Available Cable TV
Water Access N
View Trees/Woods
Roof Type Pitched,Shingle
Accessibility None
Attached Garage 2
Total Parking Spaces 10
Garage Y
Building
Lot Description Backs to Trees, Front Yard, Landscaping, Partly Wooded, Rear Yard, SideYard(s), Trees/Wooded
Story 3+
Sewer Public Sewer
Water Public
Architectural Style Split Level
Level or Stories 3+
Additional Building Above Grade, Below Grade
Structure Type 9'+ Ceilings,Dry Wall
New Construction N
Schools
Elementary Schools James Johnson
Middle Schools Beck
High Schools Cherry Hill High - East
School District Cherry Hill Township Public Schools
Others
Senior Community No
Tax ID 09-00411 08-00005
Ownership Fee Simple
SqFt Source Assessor
Security Features Carbon Monoxide Detector(s),Security System,Smoke Detector
Acceptable Financing Conventional, FHA, VA, FHLMC, FHA 203(k), FHA 203(b), FNMA, Cash
Horse Property N
Listing Terms Conventional, FHA, VA, FHLMC, FHA 203(k), FHA 203(b), FNMA, Cash
Financing Conventional,FHA,VA,FHLMC,FHA 203(k),FHA 203(b),FNMA,Cash
Special Listing Condition Standard
Read Less Info
Want to know what your home might be worth? Contact us for a FREE valuation!

Our team is ready to help you sell your home for the highest possible price ASAP

Bought with Candy L Niedoba • BHHS Fox & Roach-Cherry Hill
GET MORE INFORMATION
Agent | License ID: 1863935






