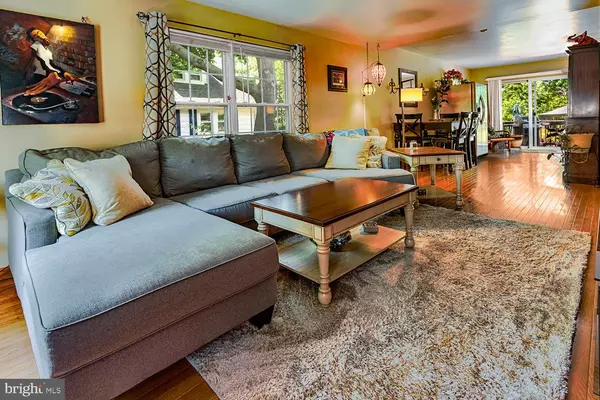$226,000
$227,500
0.7%For more information regarding the value of a property, please contact us for a free consultation.
3 Beds
2 Baths
1,368 SqFt
SOLD DATE : 07/15/2019
Key Details
Sold Price $226,000
Property Type Single Family Home
Sub Type Detached
Listing Status Sold
Purchase Type For Sale
Square Footage 1,368 sqft
Price per Sqft $165
Subdivision None Available
MLS Listing ID NJCD366146
Sold Date 07/15/19
Style Ranch/Rambler
Bedrooms 3
Full Baths 2
HOA Y/N N
Abv Grd Liv Area 1,368
Originating Board BRIGHT
Year Built 1930
Annual Tax Amount $6,503
Tax Year 2019
Lot Size 9,568 Sqft
Acres 0.22
Lot Dimensions 52.00 x 184.00
Property Description
As soon as you drive up and see the Professional Landscape Design and Updated Maintenance Free Exterior Elevation... of this Spacious Ranch Home...You will Fall in Love!!! Once you step inside and see the Gleaming Hardwood Flooring and Pristine Interior, you'll naturally understand that this home... has been lovingly cared for and pridefully maintained. The Large Eat-In Kitchen, has Granite Countertops, Hardwood Flooring, Recessed Lighting, 5 Burner Stainless Steel Stove, Stainless Steel Microwave, Stainless Steel Dishwasher and Stainless Steel Refrigerator. The Master Bedroom has a 15 x 11 Master Sitting Room with French Doors. The Second and Third Bedroom are of a gracious size. Two Pristine Full Bathrooms with Ceramic Tile. Enjoy the Peace and Serenity of Spacious Backyard from your 32 x 9 Deck or Under the Gazebo on the Huge Concrete Patio. Some of the added features that further justify owning this home today are among the following: Entire house wired for Internet...Living Room and Master Bedroom wired for Surround Sound...Cable Wired Gazebo. 220 Volt Electrical to Gazebo( Enough for a Hot Tub) Located Close to all major highways and bridges, 7 mins to center city in traffic, Easily converted to ADA: wide doorways, side door for ramp, Security System, Wired for Security Camera and so much more. As you add up the benefits, you'll quickly discover that the value far exceeds the price!!! Hurry, This winner is going to sell quickly!!!
Location
State NJ
County Camden
Area Cherry Hill Twp (20409)
Zoning RESD
Rooms
Other Rooms Living Room, Dining Room, Primary Bedroom, Bedroom 2, Bedroom 3, Kitchen, Study
Main Level Bedrooms 3
Interior
Interior Features Breakfast Area, Ceiling Fan(s), Combination Dining/Living, Floor Plan - Open, Kitchen - Eat-In, Recessed Lighting, Pantry, Stall Shower, Upgraded Countertops, Window Treatments, Wood Floors
Hot Water Natural Gas
Heating Forced Air
Cooling Central A/C
Flooring Hardwood, Ceramic Tile
Equipment Dishwasher, Dryer, Refrigerator, Stove, Washer
Appliance Dishwasher, Dryer, Refrigerator, Stove, Washer
Heat Source Natural Gas
Laundry Main Floor
Exterior
Water Access N
Roof Type Shingle
Accessibility None
Garage N
Building
Lot Description Cleared, Open, Rear Yard
Story 1
Foundation Crawl Space
Sewer Public Sewer
Water Public
Architectural Style Ranch/Rambler
Level or Stories 1
Additional Building Above Grade, Below Grade
New Construction N
Schools
High Schools Cherry Hill High - West
School District Cherry Hill Township Public Schools
Others
Senior Community No
Tax ID 09-00189 01-00018
Ownership Fee Simple
SqFt Source Assessor
Acceptable Financing FHA, Cash, Conventional, VA
Listing Terms FHA, Cash, Conventional, VA
Financing FHA,Cash,Conventional,VA
Special Listing Condition Standard
Read Less Info
Want to know what your home might be worth? Contact us for a FREE valuation!

Our team is ready to help you sell your home for the highest possible price ASAP

Bought with Haci R Kose • RE/MAX Of Cherry Hill
GET MORE INFORMATION
Agent | License ID: 1863935






