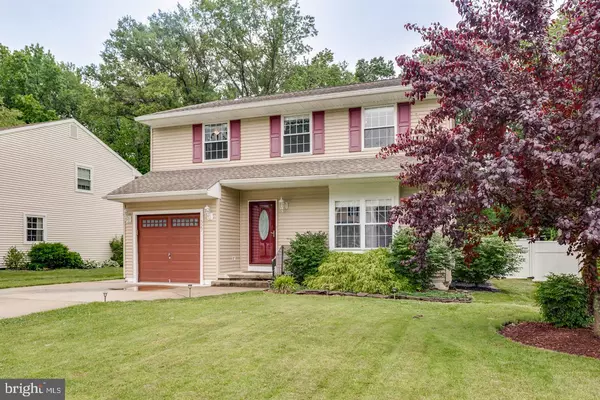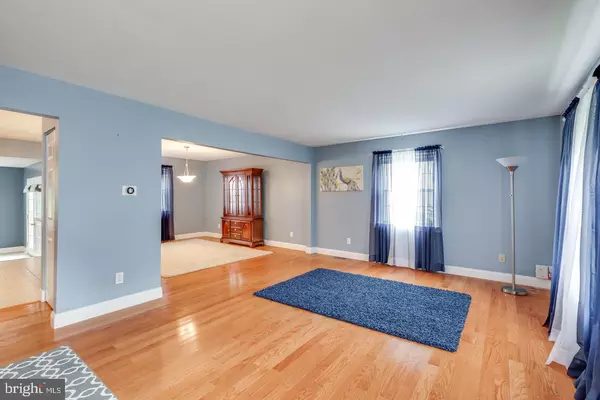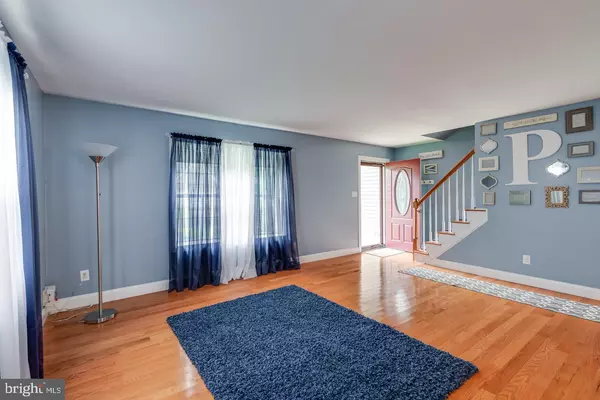$260,000
$259,900
For more information regarding the value of a property, please contact us for a free consultation.
3 Beds
3 Baths
1,612 SqFt
SOLD DATE : 07/23/2019
Key Details
Sold Price $260,000
Property Type Single Family Home
Sub Type Detached
Listing Status Sold
Purchase Type For Sale
Square Footage 1,612 sqft
Price per Sqft $161
Subdivision None Available
MLS Listing ID NJCD368006
Sold Date 07/23/19
Style Traditional
Bedrooms 3
Full Baths 2
Half Baths 1
HOA Y/N N
Abv Grd Liv Area 1,612
Originating Board BRIGHT
Year Built 1978
Annual Tax Amount $8,920
Tax Year 2019
Lot Size 0.309 Acres
Acres 0.31
Lot Dimensions 64.00 x 210.00
Property Description
Wow! Move right in! This home has an open floor plan and has been completely updated. The Kitchen has been totally redone with granite counter tops, tile flooring, upgraded wood 42" raised panel cabinets, recessed lighting and newer stainless steel appliances. Walk through to the family room featuring a gas fireplace surrounded by custom built-ins and french door that open to a large deck. anda large fenced private backyard. Upstairs there are 3 large bedrooms. Bedroom 2 has a very large closet with custom built-ins. The master suite has a dressing area w his and her closets and a private bath with a large vanity w 2 sinks and custom tile shower w/glass block wall. Newer Timberline Roof,Vinyl siding, windows, heater w humidifier and air filter system High eff. tankless hot water heater. Gorgeous hardwood floors throughout. Pull down stairs to the partially floored attic. All of this and convenient to major highways, public transportation and shopping. This home has it all!
Location
State NJ
County Camden
Area Cherry Hill Twp (20409)
Zoning RESIDENTIAL
Rooms
Other Rooms Living Room, Dining Room, Primary Bedroom, Bedroom 2, Bedroom 3, Kitchen, Family Room, Laundry
Interior
Heating Forced Air
Cooling Central A/C
Heat Source Natural Gas
Exterior
Parking Features Garage Door Opener
Garage Spaces 4.0
Water Access N
Roof Type Shingle
Accessibility None
Attached Garage 1
Total Parking Spaces 4
Garage Y
Building
Story 2
Sewer Public Sewer
Water Public
Architectural Style Traditional
Level or Stories 2
Additional Building Above Grade, Below Grade
New Construction N
Schools
High Schools Cherry Hill High - West
School District Cherry Hill Township Public Schools
Others
Senior Community No
Tax ID 09-00130 01-00017
Ownership Fee Simple
SqFt Source Assessor
Acceptable Financing FHA, Conventional, Cash, Bank Portfolio, VA
Listing Terms FHA, Conventional, Cash, Bank Portfolio, VA
Financing FHA,Conventional,Cash,Bank Portfolio,VA
Special Listing Condition Standard
Read Less Info
Want to know what your home might be worth? Contact us for a FREE valuation!

Our team is ready to help you sell your home for the highest possible price ASAP

Bought with Belinda Jackson • BHHS Fox & Roach-Medford
GET MORE INFORMATION
Agent | License ID: 1863935






