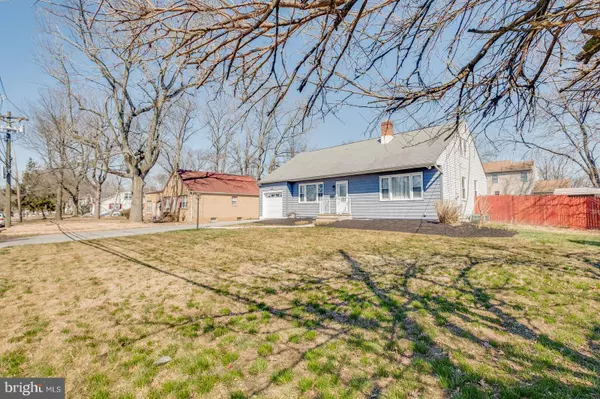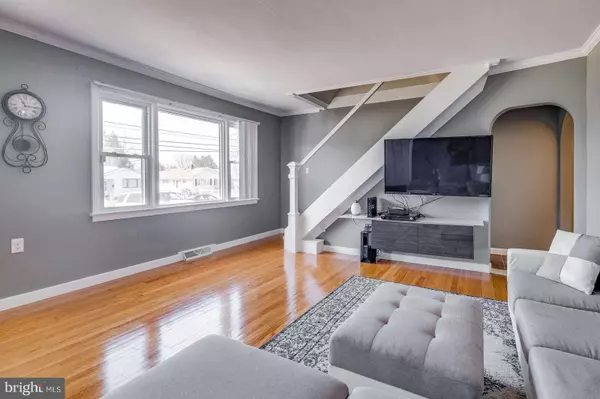$269,900
$269,900
For more information regarding the value of a property, please contact us for a free consultation.
4 Beds
2 Baths
2,200 SqFt
SOLD DATE : 07/02/2019
Key Details
Sold Price $269,900
Property Type Single Family Home
Sub Type Detached
Listing Status Sold
Purchase Type For Sale
Square Footage 2,200 sqft
Price per Sqft $122
Subdivision None Available
MLS Listing ID NJCD348072
Sold Date 07/02/19
Style Cape Cod
Bedrooms 4
Full Baths 2
HOA Y/N N
Abv Grd Liv Area 1,875
Originating Board BRIGHT
Year Built 1940
Annual Tax Amount $7,083
Tax Year 2018
Lot Size 0.529 Acres
Acres 0.53
Lot Dimensions 96.00 x 240.00
Property Description
Back on the market! Their loss is your win. Welcome to 515 Church Rd, a perfect example of how looks can be deceiving. From the outside you ll ask yourself, how could this home possibly be 2,200 square feet. Just wait until you step inside. Situated on over a half acre, one of the largest lots in the area, you ll find this home, offering 4 bedrooms, 2 full baths, a finished basement and 1 car attached garage. Enter through the front door and be impressed with the open floor plan. The oak flooring in the spacious living room and both bedrooms on the main level, have been refinished to its original luster. The large eat-in kitchen offers plenty of cabinets, ample counter space, deep farmers sink, soft close drawers and the best of the necessary, stainless steel kitchen appliances. The kitchen floor boasts ceramic tile flooring and a glass tiled backsplash. From this room take the sliders to the huge, partially covered deck which overlooks the rear yard. You ll see this as being the perfect spot for your backyard BBQ s, children s play area and friend and family get togethers. The rear yard also offers lots of extra parking with a fully paved lot . Back inside you ll find the 3rd and 4th bedrooms, both of which are spacious and offer more than enough closet space. The main level is finished with a full tiled bath with jacuzzi tub. This level is also where you can access the garage and the full, finished basement. Take the stairs to the 2nd level and checkout the remaining 2, extra-large, plushly carpeted bedrooms. The Main bedroom not only offers a walk-in closet, it also has a full bathroom en-suite with tiled shower and double sinks. The 2nd bedroom has an interesting wood planked ceiling and a good size closet. Back down to the high and dry finished basement with tile flooring, be creative, maybe a media room, office or playroom for the kids. The other finished portion is currently being used as a full gym. There s even more finished space on this level for the laundry and extra storage. This sweet gem has been freshly painted in contemporary designer colors and move in ready . For those reasons and the fact that 515 Church Rd is so close to the best in shopping and dining this is the one you will want to call home .Call today to schedule your personal tour.
Location
State NJ
County Camden
Area Cherry Hill Twp (20409)
Zoning RES
Rooms
Other Rooms Living Room, Primary Bedroom, Bedroom 3, Bedroom 4, Kitchen, Basement, Bathroom 1, Bathroom 2, Primary Bathroom
Basement Combination, Partially Finished, Walkout Stairs, Sump Pump
Main Level Bedrooms 2
Interior
Interior Features Breakfast Area, Carpet, Ceiling Fan(s), Combination Kitchen/Dining, Kitchen - Eat-In
Heating Forced Air
Cooling Central A/C
Heat Source Natural Gas
Laundry Basement
Exterior
Parking Features Built In, Garage - Front Entry, Inside Access, Oversized
Garage Spaces 6.0
Water Access N
Roof Type Shingle
Accessibility None
Attached Garage 1
Total Parking Spaces 6
Garage Y
Building
Story 2
Sewer Public Sewer
Water Public
Architectural Style Cape Cod
Level or Stories 2
Additional Building Above Grade, Below Grade
New Construction N
Schools
High Schools Cherry Hill High - West
School District Cherry Hill Township Public Schools
Others
Senior Community No
Tax ID 09-00224 07-00003 01
Ownership Fee Simple
SqFt Source Assessor
Security Features Security System
Acceptable Financing Cash, Conventional, FHA
Listing Terms Cash, Conventional, FHA
Financing Cash,Conventional,FHA
Special Listing Condition Standard
Read Less Info
Want to know what your home might be worth? Contact us for a FREE valuation!

Our team is ready to help you sell your home for the highest possible price ASAP

Bought with Taralyn Hendricks • BHHS Fox & Roach-Cherry Hill
GET MORE INFORMATION
Agent | License ID: 1863935






