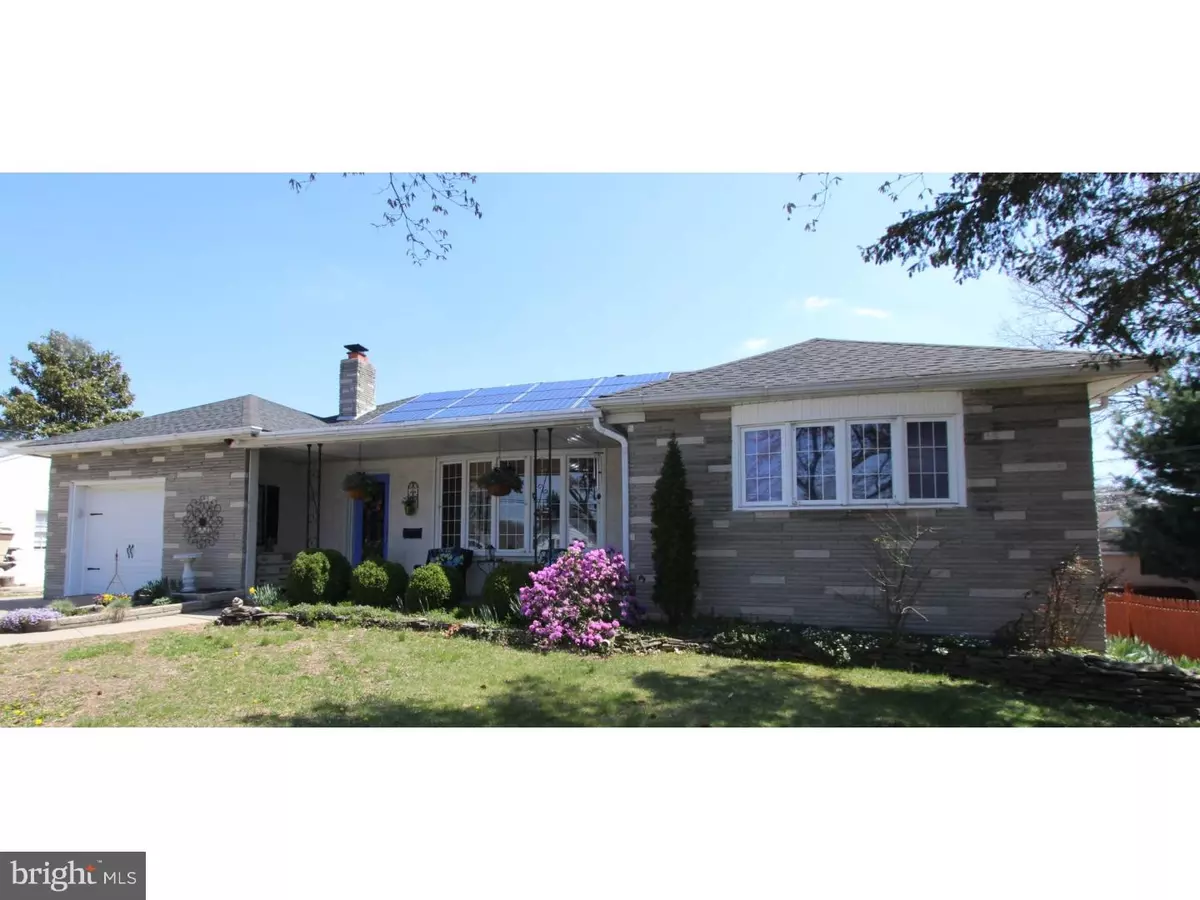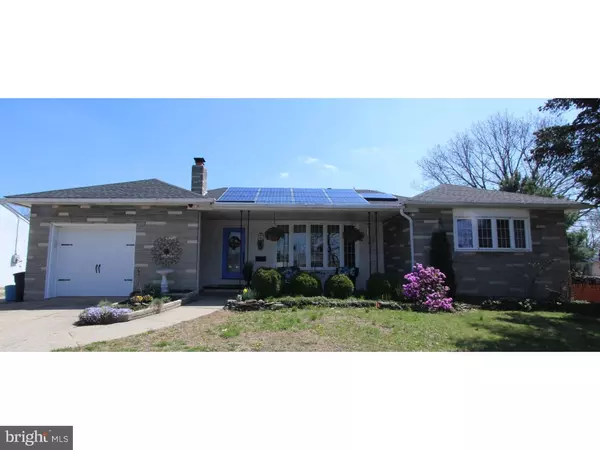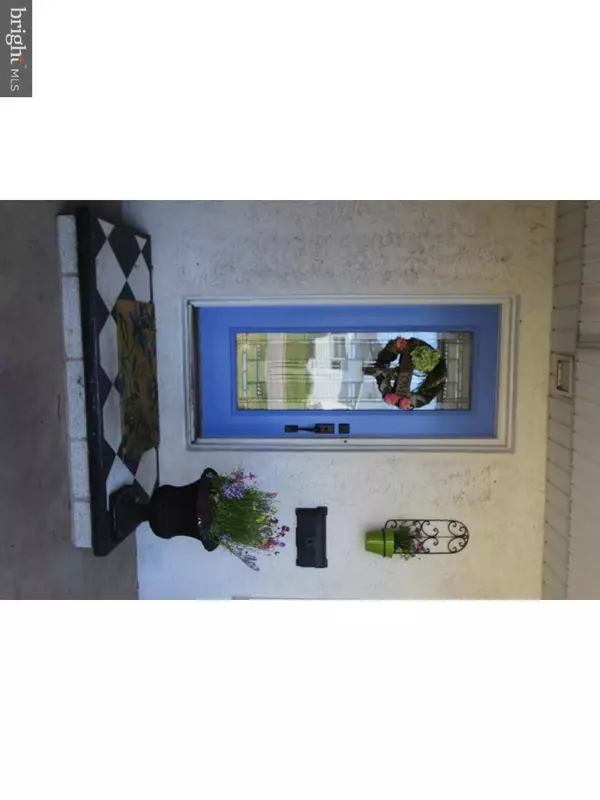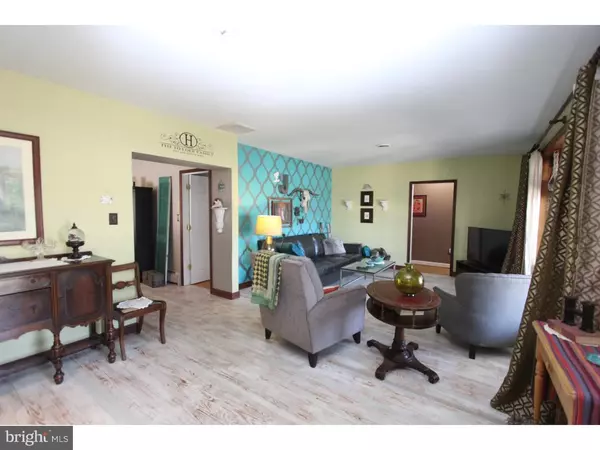$214,000
$210,000
1.9%For more information regarding the value of a property, please contact us for a free consultation.
4 Beds
3 Baths
1,653 SqFt
SOLD DATE : 06/28/2019
Key Details
Sold Price $214,000
Property Type Single Family Home
Sub Type Detached
Listing Status Sold
Purchase Type For Sale
Square Footage 1,653 sqft
Price per Sqft $129
Subdivision Not In Use
MLS Listing ID 1005270604
Sold Date 06/28/19
Style Ranch/Rambler
Bedrooms 4
Full Baths 1
Half Baths 2
HOA Y/N N
Abv Grd Liv Area 1,653
Originating Board TREND
Year Built 1961
Annual Tax Amount $6,514
Tax Year 2018
Lot Size 0.344 Acres
Acres 0.34
Lot Dimensions 75X200
Property Description
Everything you have been searching in Gibbstown for, but have not found...UNTIL NOW! This home has been painstakingly designed and decorated by its current owner. From its hand decorated hardwood flooring...which, by the way, is amazing...to its modern and spacious custom kitchen, this home has it all. Enter the stylish front door and be prepared to be blown away. Gorgeous wood burning fireplace is a show-stopper. Large living room opens nicely to the dining room and kitchen areas. Granite counters and custom cabinetry abound with plenty of workspace. Ceramic tiled backsplash is lovely along with beautiful lighting fixtures and a gorgeous sink. Doorway leads you to a huge three seasons room, which leads to your fenced in yard featuring an in-ground pool with diving board and new liner. This yard is landscaped and perfect in every way. Retractable awning makes this patio and pool house/bar the perfect place to entertain this summer. Head back inside through your French doors to the tiled dining room...which could easily be used as another living space. Four good sized bedrooms and an updated bath and half bath complete the main level. Don't forget to head downstairs to the man cave, workshop area and plenty of storage. This home is truly top of the line and perfect in every way. Solar panels make electric bills a breeze, NO FLOOD INSURANCE either. No expense has been spared and it shows! What are you waiting for...call today!
Location
State NJ
County Gloucester
Area Greenwich Twp (20807)
Zoning RES
Rooms
Other Rooms Living Room, Dining Room, Primary Bedroom, Bedroom 2, Bedroom 3, Kitchen, Family Room, Bedroom 1, Laundry, Other
Basement Full
Main Level Bedrooms 4
Interior
Interior Features Ceiling Fan(s), Kitchen - Eat-In
Hot Water Natural Gas
Heating Baseboard - Hot Water
Cooling Central A/C
Flooring Wood, Tile/Brick
Fireplaces Number 1
Fireplaces Type Stone
Equipment Dishwasher, Built-In Microwave
Fireplace Y
Appliance Dishwasher, Built-In Microwave
Heat Source Natural Gas
Laundry Basement
Exterior
Exterior Feature Patio(s), Porch(es)
Parking Features Inside Access, Garage Door Opener
Garage Spaces 4.0
Fence Other
Pool In Ground
Utilities Available Cable TV
Water Access N
Roof Type Shingle
Accessibility None
Porch Patio(s), Porch(es)
Attached Garage 1
Total Parking Spaces 4
Garage Y
Building
Lot Description Level, Open, Front Yard, Rear Yard
Story 1
Sewer Public Sewer
Water Public
Architectural Style Ranch/Rambler
Level or Stories 1
Additional Building Above Grade
New Construction N
Schools
High Schools Paulsboro
School District Paulsboro Public Schools
Others
Senior Community No
Tax ID 07-00155-00005
Ownership Fee Simple
SqFt Source Assessor
Acceptable Financing Conventional, VA, FHA 203(b), USDA
Listing Terms Conventional, VA, FHA 203(b), USDA
Financing Conventional,VA,FHA 203(b),USDA
Special Listing Condition Standard
Read Less Info
Want to know what your home might be worth? Contact us for a FREE valuation!

Our team is ready to help you sell your home for the highest possible price ASAP

Bought with Dawn E Rapa • RE/MAX Connection Realtors
GET MORE INFORMATION

Agent | License ID: 1863935






