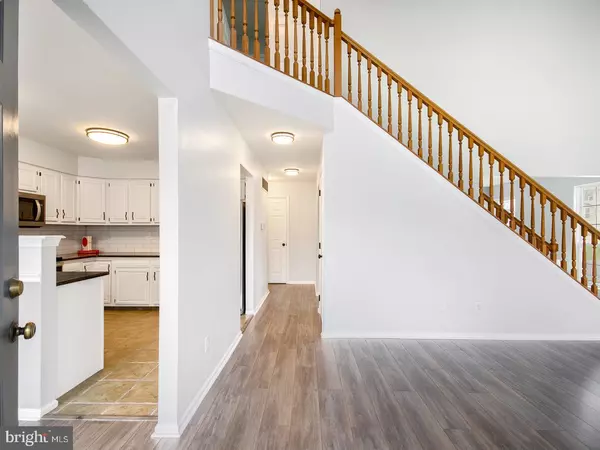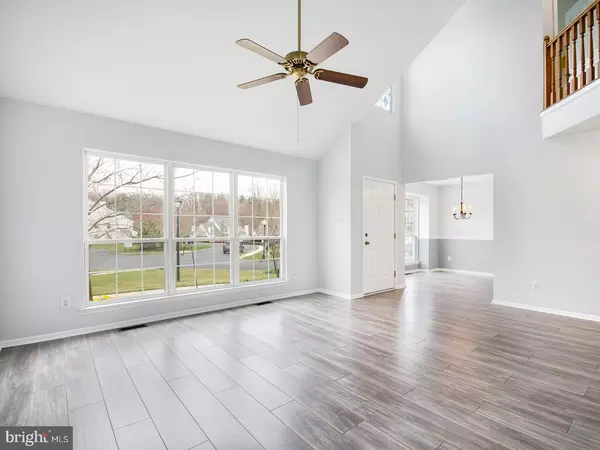$175,000
$179,900
2.7%For more information regarding the value of a property, please contact us for a free consultation.
2 Beds
3 Baths
1,536 SqFt
SOLD DATE : 06/27/2019
Key Details
Sold Price $175,000
Property Type Condo
Sub Type Condo/Co-op
Listing Status Sold
Purchase Type For Sale
Square Footage 1,536 sqft
Price per Sqft $113
Subdivision Park West
MLS Listing ID NJGL238248
Sold Date 06/27/19
Style Other
Bedrooms 2
Full Baths 2
Half Baths 1
Condo Fees $210/mo
HOA Y/N N
Abv Grd Liv Area 1,536
Originating Board BRIGHT
Year Built 1996
Annual Tax Amount $5,575
Tax Year 2018
Lot Dimensions 0.00 x 0.00
Property Description
Your search is over! The manicured community entrance at Park West in West Deptford charmingly greets and welcomes residents, guests and passersby alike. Priced to Sell and offering 2 Parking Spaces 72 Ginger Drive is a true turn key home just waiting for you! As you approach this home, you're greeted by a beautiful flowering tree and lovely landscaped front entry. The front door directly leads into the oversized, light filled Living Room with vaulted ceiling, ceiling fan and 3 side by side windows overlooking the front views. The owners of this home have proudly maintained it and recently freshly painted it in a lovely, neutral and calming color palette. To the left of the entrance is a nice sized Dining Room with windows that flood this space with natural sun light and overlooks the well laid out kitchen for that person who loves to host Sunday Brunch! Brand new appliances, fabulous counter space and top & bottom cabinets make it a kitchen you will enjoy all the time. Opposite the kitchen is the hallway that leads you to the door for the Full mostly finished basement (you'll understand when you stop to see for yourself;0); entrance to the Den/Family Room/Library (whatever your heart desires this room to be); Powder Room; large Hall closet; and main floor Laundry room with full size washer and dryer. Lower Level/mostly finished Basement offers FAB ceiling height and is open and spacious just waiting for you to make it your home gym, game room, media room, 2nd Living/Family Room; as well as separate Den/Guest Room potential with double sized closet; and separate unfinished Utility Room. Dramatic stairs from the Living Room invite you to the 2nd floor landing that leads to a front facing Bedroom with double sized closet; Full Hath Bath with tub & shower; and dramatic two door entry into the Main Bedroom with en suite Bath. Park West is an easily accessible community close to highways, shopping, local eateries as well as The Riverwinds complex not to mention its own wonderful outdoor pool, tennis and basketball courts for the warm weather enthusiast.
Location
State NJ
County Gloucester
Area West Deptford Twp (20820)
Zoning RESI
Rooms
Other Rooms Living Room, Dining Room, Primary Bedroom, Bedroom 2, Kitchen, Game Room, Family Room, Laundry, Utility Room, Media Room, Bathroom 2, Primary Bathroom, Half Bath
Basement Fully Finished, Interior Access
Interior
Interior Features Ceiling Fan(s), Chair Railings, Carpet, Combination Kitchen/Dining, Crown Moldings, Dining Area, Kitchen - Eat-In
Heating Forced Air
Cooling Central A/C
Equipment Built-In Microwave, Built-In Range, Dishwasher, Dryer, Refrigerator, Washer
Fireplace N
Appliance Built-In Microwave, Built-In Range, Dishwasher, Dryer, Refrigerator, Washer
Heat Source Natural Gas
Laundry Main Floor
Exterior
Garage Spaces 2.0
Amenities Available Basketball Courts, Pool - Outdoor, Tennis Courts
Water Access N
Roof Type Shingle
Accessibility None
Total Parking Spaces 2
Garage N
Building
Story 2
Sewer Public Sewer
Water Public
Architectural Style Other
Level or Stories 2
Additional Building Above Grade, Below Grade
New Construction N
Schools
School District West Deptford Township Public Schools
Others
HOA Fee Include Common Area Maintenance,Ext Bldg Maint,Lawn Maintenance,Pool(s),Snow Removal,Trash
Senior Community No
Tax ID 20-00374-00002-C0072
Ownership Condominium
Special Listing Condition Standard
Read Less Info
Want to know what your home might be worth? Contact us for a FREE valuation!

Our team is ready to help you sell your home for the highest possible price ASAP

Bought with Nicholas J Christopher • Century 21 Rauh & Johns
GET MORE INFORMATION
Agent | License ID: 1863935






