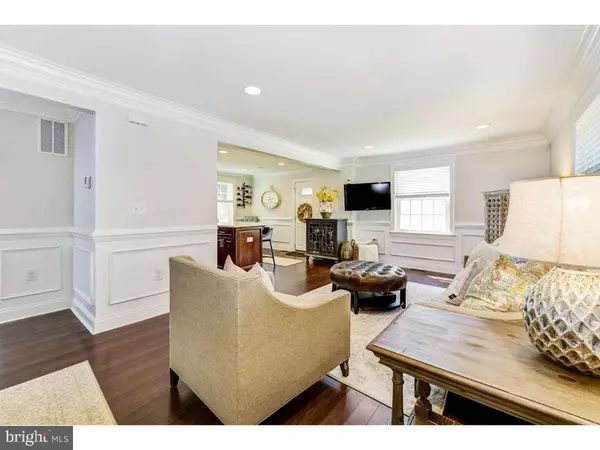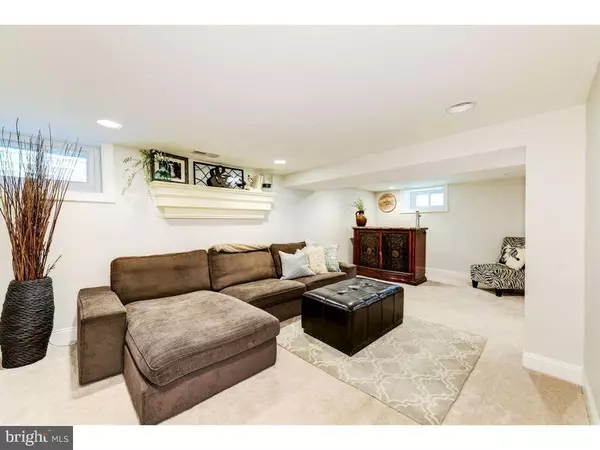$300,000
$312,900
4.1%For more information regarding the value of a property, please contact us for a free consultation.
3 Beds
3 Baths
1,209 SqFt
SOLD DATE : 06/25/2019
Key Details
Sold Price $300,000
Property Type Single Family Home
Sub Type Detached
Listing Status Sold
Purchase Type For Sale
Square Footage 1,209 sqft
Price per Sqft $248
Subdivision None Available
MLS Listing ID NJCD362432
Sold Date 06/25/19
Style Cape Cod
Bedrooms 3
Full Baths 2
Half Baths 1
HOA Y/N N
Abv Grd Liv Area 1,209
Originating Board BRIGHT
Year Built 1946
Annual Tax Amount $6,425
Tax Year 2018
Lot Size 8,064 Sqft
Acres 0.19
Lot Dimensions 63.00 x 128.00
Property Description
Beautiful Brick Cape Cod right across from Erlton park. Total rehab from the studs in was completed 12/2015 which included new hardwood flooring in the living room, dining area, kitchen and hallway, new interior plumbing, water lines, and drains, and completely new wiring with new breaker box, outlets, switches and recessed lighting throughout.Electrical service upgraded to 200 Amp with new service lines. Master bedroom was moved to the 2nd floor with brand new master bath and walk-in closet, main floor bathroom was completely redone and 1/2 bath added to the new finished basement. Custom kitchen with quartz countertops, soft close cabinets, glass tile backsplash and stainless appliances. Living/Great Room and kitchen have beautiful custom molding. High efficiency heat, A/C and water heater. All exterior walls and master bedroom ceiling were fully insulated. Newer windows in master bedroom, new windows in master bath. Roof is newer. The following updates were completed after 12/2015. All windows on the main floor were replaced with new, more efficient windows. New 220 line and breaker box added to garage. 2nd floor was added in the garage for additional storage. For your privacy the backyard has been completely enclosed with a 6' foot, solid vinyl fence. This home should be at the top your list to see!
Location
State NJ
County Camden
Area Cherry Hill Twp (20409)
Zoning RES
Direction West
Rooms
Other Rooms Living Room, Primary Bedroom, Bedroom 2, Kitchen, Basement, Bedroom 1, Laundry, Full Bath, Half Bath
Basement Connecting Stairway, Daylight, Partial, Fully Finished, Heated, Sump Pump, Windows
Main Level Bedrooms 2
Interior
Hot Water 60+ Gallon Tank
Heating Other
Cooling Central A/C
Heat Source Electric
Exterior
Parking Features Additional Storage Area
Garage Spaces 2.0
Water Access N
Accessibility None
Attached Garage 2
Total Parking Spaces 2
Garage Y
Building
Story 2
Foundation Block, Brick/Mortar
Sewer Public Sewer
Water Public
Architectural Style Cape Cod
Level or Stories 2
Additional Building Above Grade, Below Grade
New Construction N
Schools
School District Cherry Hill Township Public Schools
Others
Senior Community No
Tax ID 09-00382 01-00038
Ownership Fee Simple
SqFt Source Estimated
Acceptable Financing Cash, Conventional
Listing Terms Cash, Conventional
Financing Cash,Conventional
Special Listing Condition Standard
Read Less Info
Want to know what your home might be worth? Contact us for a FREE valuation!

Our team is ready to help you sell your home for the highest possible price ASAP

Bought with T. Christopher Hill • RE/MAX Tri County
GET MORE INFORMATION
Agent | License ID: 1863935






