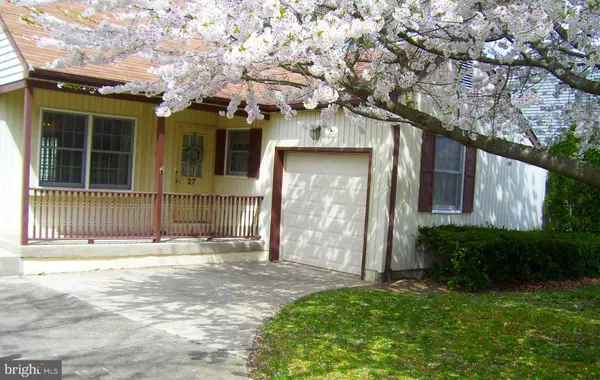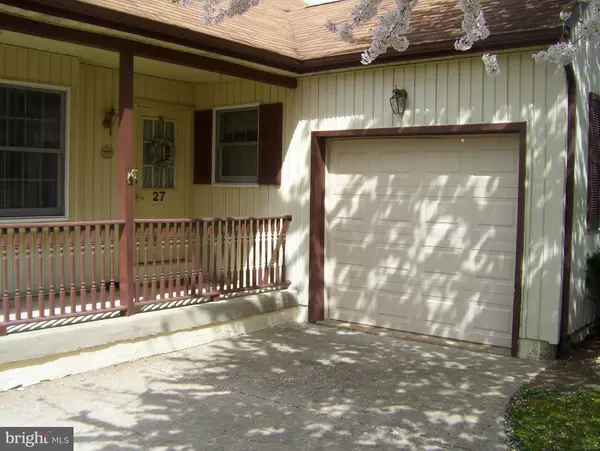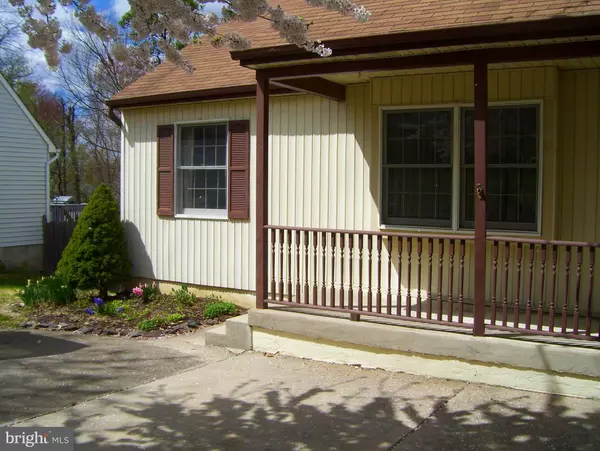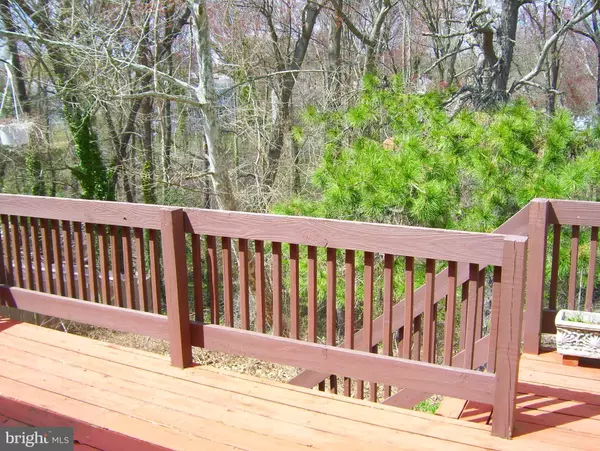$157,500
$169,900
7.3%For more information regarding the value of a property, please contact us for a free consultation.
3 Beds
2 Baths
1,411 SqFt
SOLD DATE : 05/23/2019
Key Details
Sold Price $157,500
Property Type Single Family Home
Sub Type Detached
Listing Status Sold
Purchase Type For Sale
Square Footage 1,411 sqft
Price per Sqft $111
Subdivision Ashton Leas
MLS Listing ID NJGL238810
Sold Date 05/23/19
Style Bi-level
Bedrooms 3
Full Baths 2
HOA Y/N N
Abv Grd Liv Area 1,411
Originating Board BRIGHT
Year Built 1986
Annual Tax Amount $6,984
Tax Year 2018
Lot Dimensions 73.00 x 125.00
Property Description
No more showings please, in attorney review. Much larger than it appears, nice home with huge lower level that includes a gas fireplace, high ceilings, sliding doors to a cement patio and stairway access to the main level deck. Another surprise is the separate 23 x 11 unfinished space perfect for storage or even a work area, so much potential here. The main level offers "ranch" style living with everything needed on one floor, large bright Living Room with vaulted ceilings and French Doors that open onto the deck with a sweeping view of the back yard. Cozy Dining Room, eat in Kitchen with wood cabinetry and separate Laundry room with Garage access. One Full Bath and walk in Closet in the Master Bedroom and another Full Bath in the hallway between the two additional Bedrooms. Level front lot and sloping rear yard that backs to woods, enjoy the peace and privacy. This home needs TLC to bring it up to date, bring your imagination and make it your own. Survey and Disclosure attached.
Location
State NJ
County Gloucester
Area Washington Twp (20818)
Zoning PR1
Rooms
Other Rooms Living Room, Dining Room, Bedroom 2, Bedroom 3, Kitchen, Family Room, Bedroom 1, Laundry, Utility Room
Basement Walkout Level, Rear Entrance, Partially Finished, Outside Entrance, Interior Access
Main Level Bedrooms 3
Interior
Interior Features Entry Level Bedroom, Family Room Off Kitchen, Kitchen - Eat-In
Hot Water Natural Gas
Heating Forced Air
Cooling Central A/C
Fireplaces Type Gas/Propane
Equipment Oven/Range - Gas, Refrigerator
Furnishings No
Appliance Oven/Range - Gas, Refrigerator
Heat Source Natural Gas
Laundry Main Floor
Exterior
Exterior Feature Deck(s), Patio(s)
Parking Features Garage Door Opener, Garage - Side Entry
Garage Spaces 4.0
Utilities Available Under Ground
Water Access N
View Trees/Woods
Accessibility None
Porch Deck(s), Patio(s)
Attached Garage 1
Total Parking Spaces 4
Garage Y
Building
Lot Description Backs to Trees, Front Yard, Rear Yard
Story 2
Foundation Slab
Sewer Public Sewer
Water Public
Architectural Style Bi-level
Level or Stories 2
Additional Building Above Grade, Below Grade
New Construction N
Schools
Elementary Schools Birches E.S.
High Schools Washington Twp. H.S.
School District Washington Township
Others
Senior Community No
Tax ID 18-00192 11-00046
Ownership Fee Simple
SqFt Source Assessor
Acceptable Financing Conventional, Cash, FHA 203(k)
Horse Property N
Listing Terms Conventional, Cash, FHA 203(k)
Financing Conventional,Cash,FHA 203(k)
Special Listing Condition Standard
Read Less Info
Want to know what your home might be worth? Contact us for a FREE valuation!

Our team is ready to help you sell your home for the highest possible price ASAP

Bought with Donna M Brue • BHHS Fox & Roach-Washington-Gloucester
GET MORE INFORMATION
Agent | License ID: 1863935






