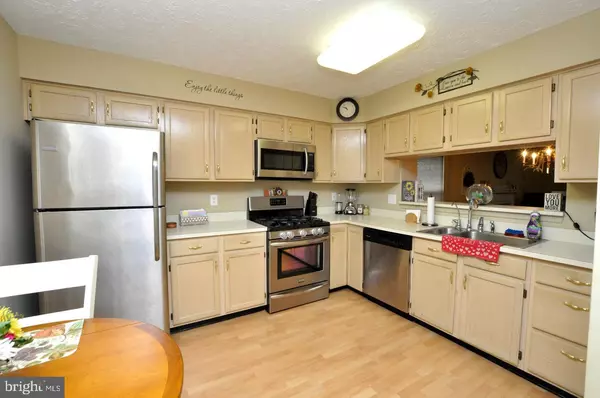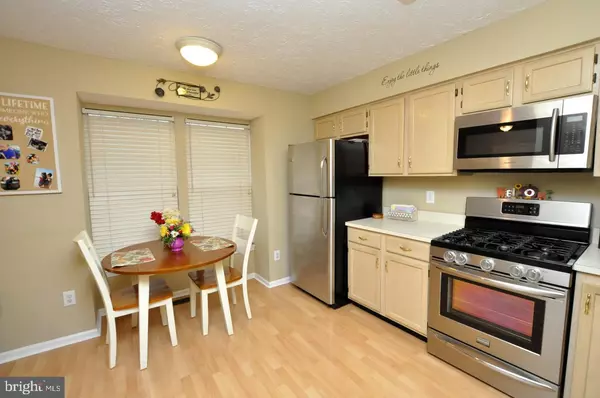$170,000
$170,000
For more information regarding the value of a property, please contact us for a free consultation.
3 Beds
4 Baths
1,419 SqFt
SOLD DATE : 05/10/2019
Key Details
Sold Price $170,000
Property Type Townhouse
Sub Type End of Row/Townhouse
Listing Status Sold
Purchase Type For Sale
Square Footage 1,419 sqft
Price per Sqft $119
Subdivision Valleybrook
MLS Listing ID NJCD345720
Sold Date 05/10/19
Style Colonial
Bedrooms 3
Full Baths 3
Half Baths 1
HOA Fees $100/qua
HOA Y/N Y
Abv Grd Liv Area 1,419
Originating Board BRIGHT
Year Built 1994
Annual Tax Amount $7,158
Tax Year 2018
Property Description
Welcome to this beautiful 3 bedroom, 3.5 bath end unit Townhome in popular Glen Eagles at Valleybrook . This home features a finished walkout basement with a Full Bath, spacious custom deck that leads down to a gorgeous yard, and a cozy marble fireplace in the large living room. The formal dining room has a large bay window and the living room has French doors leading to deck. Wonderful for relaxing or entertaining! This home is painted thru out with modern colors and meticulously cared for. An inviting entrance foyer opens to a bright eat-in kitchen with new Stainless Steel appliances that are 2 years, and wood flooring!! Upstairs double doors lead to the large master suite, walk in closet and a full bath. 2 more generously sized bedrooms share another full bathroom. In the finished basement you have even more living space complete with a huge multi room, a half bath, and separate laundry/utility provides lots of workspace and storage. Step out onto a patio from the basement living room. This home also boasts a Brand New Water Heater installed 2 months ago.This is a beautiful and incredibly well kept home! The community offers a great pool, tennis and more! It is conveniently located near shopping and schools.
Location
State NJ
County Camden
Area Gloucester Twp (20415)
Zoning RESIDENTIAL
Rooms
Other Rooms Living Room, Dining Room, Primary Bedroom, Bedroom 2, Bedroom 3, Kitchen, Game Room, Family Room, Basement, In-Law/auPair/Suite, Laundry, Bathroom 1, Attic, Bonus Room, Primary Bathroom, Full Bath, Half Bath, Additional Bedroom
Basement Fully Finished, Heated, Outside Entrance, Sump Pump
Interior
Interior Features Attic, Breakfast Area, Carpet, Ceiling Fan(s), Dining Area, Kitchen - Eat-In, Kitchen - Table Space, Primary Bath(s), Sprinkler System, Stall Shower, Walk-in Closet(s), Wood Floors, Other, Pantry
Heating Forced Air, Hot Water
Cooling Central A/C, Ceiling Fan(s)
Flooring Carpet, Wood, Ceramic Tile
Fireplaces Number 1
Fireplaces Type Gas/Propane, Marble
Equipment Built-In Microwave, Dishwasher, Dryer, Freezer, Microwave, Oven - Self Cleaning, Oven/Range - Gas, Refrigerator, Stainless Steel Appliances, Washer, Water Heater - High-Efficiency
Fireplace Y
Window Features Bay/Bow,Double Pane,Screens
Appliance Built-In Microwave, Dishwasher, Dryer, Freezer, Microwave, Oven - Self Cleaning, Oven/Range - Gas, Refrigerator, Stainless Steel Appliances, Washer, Water Heater - High-Efficiency
Heat Source Natural Gas
Laundry Basement
Exterior
Amenities Available Basketball Courts, Common Grounds, Golf Course Membership Available, Pool - Outdoor, Swimming Pool, Tennis Courts
Water Access N
View Golf Course
Accessibility None
Garage N
Building
Story 2
Sewer Public Sewer
Water Public
Architectural Style Colonial
Level or Stories 2
Additional Building Above Grade
New Construction N
Schools
High Schools Highland
School District Black Horse Pike Regional Schools
Others
HOA Fee Include All Ground Fee,Common Area Maintenance,Ext Bldg Maint,Management,Insurance,Lawn Maintenance,Pool(s),Recreation Facility,Snow Removal,Trash
Senior Community No
Tax ID 15-08008-00016
Ownership Fee Simple
SqFt Source Assessor
Acceptable Financing Cash, Conventional, FHA, Negotiable, VA, USDA, Other
Listing Terms Cash, Conventional, FHA, Negotiable, VA, USDA, Other
Financing Cash,Conventional,FHA,Negotiable,VA,USDA,Other
Special Listing Condition Standard
Read Less Info
Want to know what your home might be worth? Contact us for a FREE valuation!

Our team is ready to help you sell your home for the highest possible price ASAP

Bought with James W Sullivan III • Century 21 Rauh & Johns
GET MORE INFORMATION
Agent | License ID: 1863935






