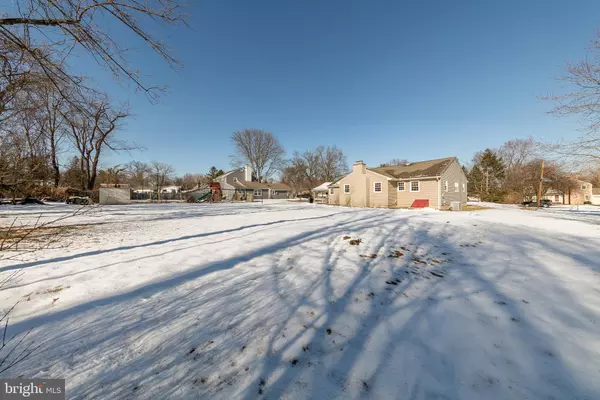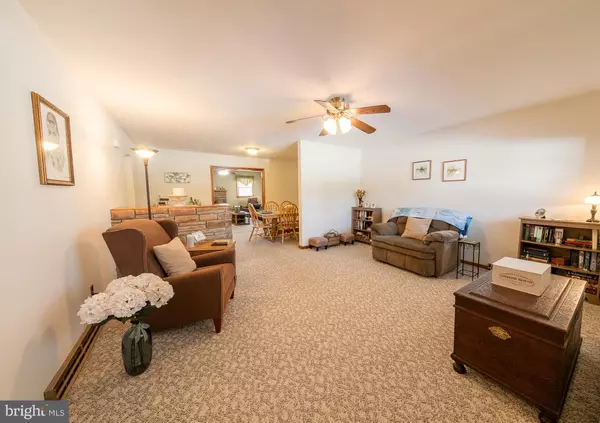$296,400
$289,900
2.2%For more information regarding the value of a property, please contact us for a free consultation.
3 Beds
2 Baths
1,548 SqFt
SOLD DATE : 05/14/2019
Key Details
Sold Price $296,400
Property Type Single Family Home
Sub Type Detached
Listing Status Sold
Purchase Type For Sale
Square Footage 1,548 sqft
Price per Sqft $191
Subdivision Washington Crossing Park Estates
MLS Listing ID NJME266094
Sold Date 05/14/19
Style Ranch/Rambler
Bedrooms 3
Full Baths 1
Half Baths 1
HOA Y/N N
Abv Grd Liv Area 1,548
Originating Board BRIGHT
Year Built 1966
Annual Tax Amount $8,383
Tax Year 2018
Lot Size 0.470 Acres
Acres 0.47
Lot Dimensions 0.00 x 0.00
Property Description
A rare find! This spotless Washing Crossing Estates Ranch is set in a wonderful location within walking distance to Washing Crossing State Park and conveniently near Municipal Parks, Rt 29, 579, and I-95. This tidy home features an open floor plan including a bright living room, dining area, and a spacious central family room with Tennessee stone fireplace and accents. The large kitchen features generous cabinet and counter space, and is served by a functional mud/laundry room. There are three ample bedrooms all with exposed hardwood floors. The pride of ownership shows throughout, and valuable extras include a beautiful paver patio and covered carport, new septic system, high efficiency gas heat and central air, maintenance free insulated windows, low maintenance exterior, and a brand new septic system. A gem that is sure to go fast!
Location
State NJ
County Mercer
Area Hopewell Twp (21106)
Zoning R100
Rooms
Other Rooms Living Room, Dining Room, Bedroom 2, Bedroom 3, Kitchen, Family Room, Foyer, Bedroom 1, Laundry, Bathroom 1, Bathroom 2
Main Level Bedrooms 3
Interior
Interior Features Family Room Off Kitchen, Floor Plan - Open, Kitchen - Eat-In, Wood Floors
Hot Water Electric
Heating Forced Air
Cooling Central A/C
Flooring Hardwood, Carpet, Ceramic Tile, Other
Fireplaces Number 1
Fireplaces Type Stone
Equipment Oven/Range - Gas
Fireplace Y
Appliance Oven/Range - Gas
Heat Source Natural Gas
Laundry Main Floor
Exterior
Garage Spaces 1.0
Utilities Available Fiber Optics Available, Natural Gas Available
Water Access N
Accessibility None
Total Parking Spaces 1
Garage N
Building
Story 1
Foundation Crawl Space
Sewer On Site Septic
Water Community
Architectural Style Ranch/Rambler
Level or Stories 1
Additional Building Above Grade, Below Grade
New Construction N
Schools
School District Hopewell Valley Regional Schools
Others
Senior Community No
Tax ID 06-00092 03-00010
Ownership Fee Simple
SqFt Source Assessor
Special Listing Condition Standard
Read Less Info
Want to know what your home might be worth? Contact us for a FREE valuation!

Our team is ready to help you sell your home for the highest possible price ASAP

Bought with Katelynn Danese • Keller Williams Real Estate - Princeton
GET MORE INFORMATION
Agent | License ID: 1863935






