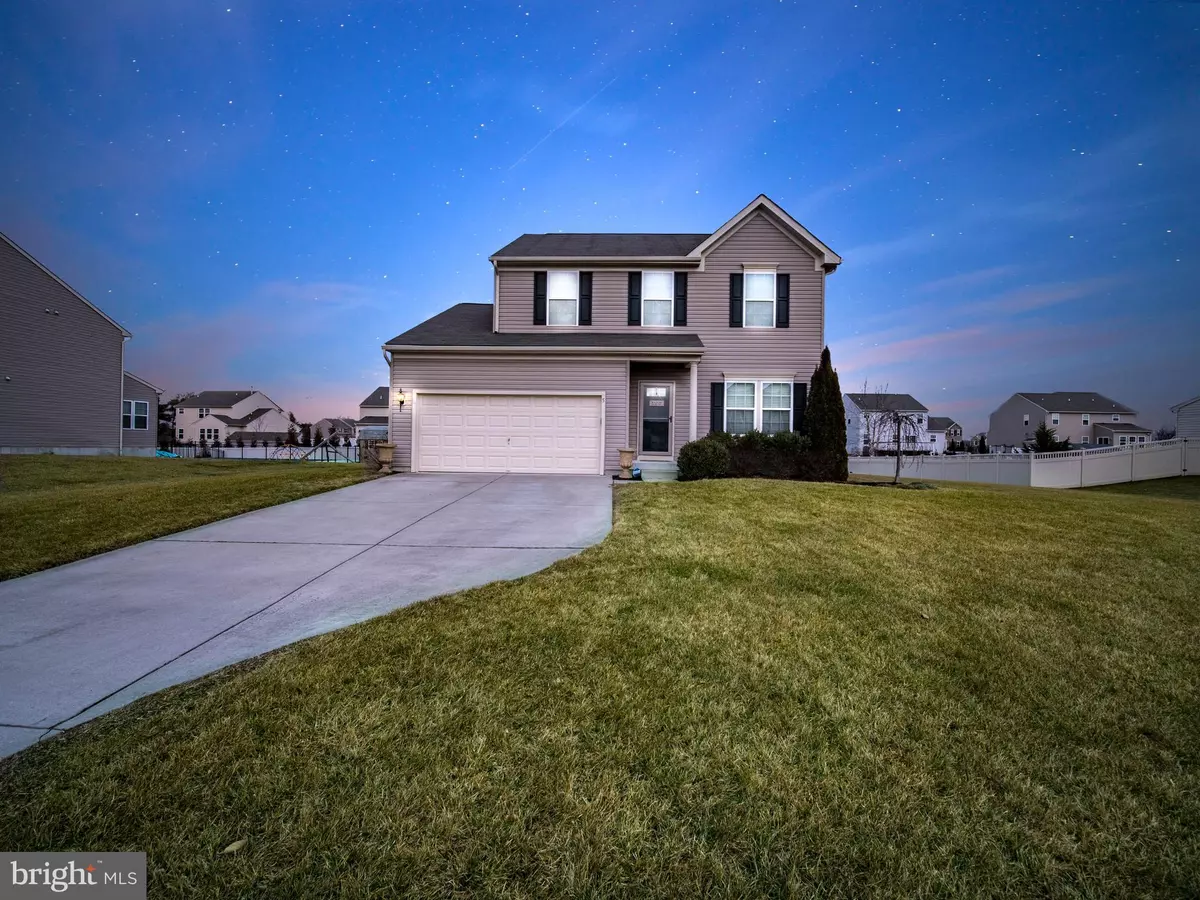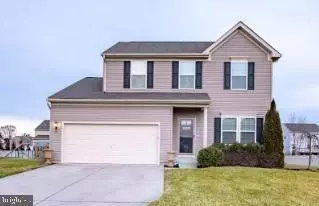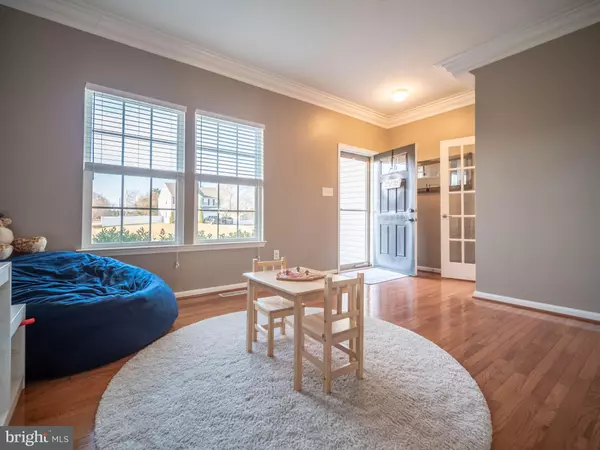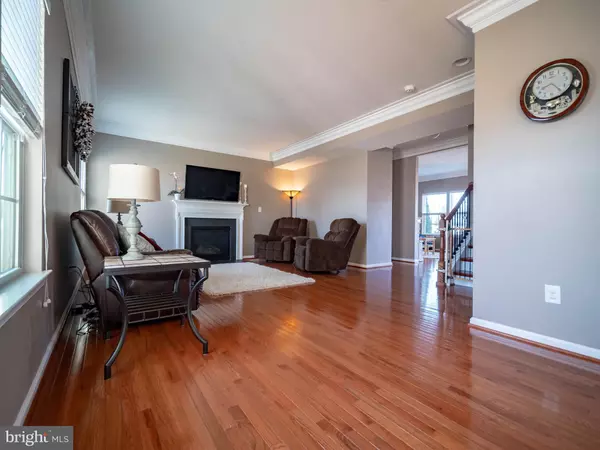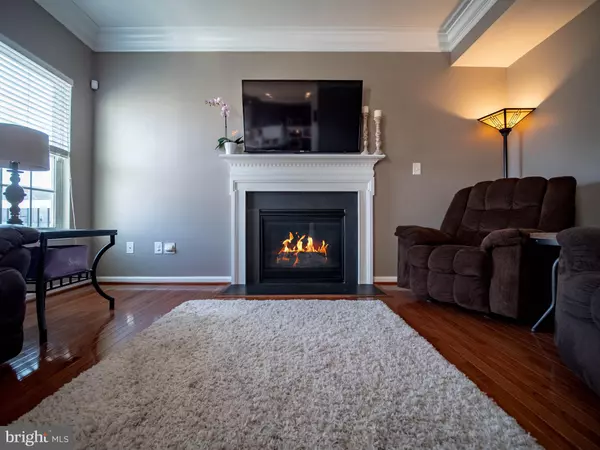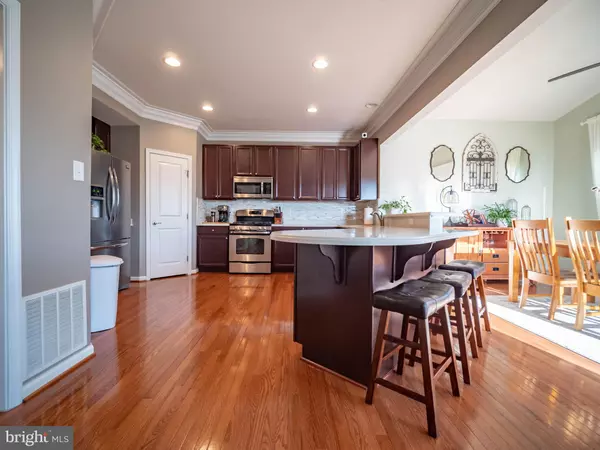$308,000
$319,900
3.7%For more information regarding the value of a property, please contact us for a free consultation.
3 Beds
3 Baths
0.5 Acres Lot
SOLD DATE : 04/30/2019
Key Details
Sold Price $308,000
Property Type Single Family Home
Sub Type Detached
Listing Status Sold
Purchase Type For Sale
Subdivision Lennox Run
MLS Listing ID NJSA127554
Sold Date 04/30/19
Style Colonial
Bedrooms 3
Full Baths 2
Half Baths 1
HOA Y/N N
Originating Board BRIGHT
Year Built 2013
Annual Tax Amount $6,528
Tax Year 2018
Lot Size 0.500 Acres
Acres 0.5
Property Description
Welcome to your new home in Lennox Run with no HOA and LOW TAXES! Enjoy the best of both worlds, a country setting, within minutes of Philadelphia and Delaware. This beautiful Florence model is 6 years young and completely move in ready! Fantastic interior amenities including: gourmet kitchen layout with a large open breakfast room, 9' first floor ceilings, hardwood flooring and crown molding throughout the home. The open concept kitchen with 42" espresso cabinets, stainless steel appliances and clever curved breakfast bar is perfect for entertaining. Sliding glass doors fill the breakfast room with sun and provides quick access to the maintenance free deck that overlooks the large yard. The first floor also features a laundry room and powder room for added convenience. Upstairs you will find three generous sized bedrooms. The master suite features a large walk-in closet and a full private bathroom. There is another full bathroom down the hallway. Create your perfect office with the spacious loft or convert to a 4th bedroom. The finished basement offers additional living space, perfect for a playroom or media room (the plumbing has already been roughed-in for you to add a third full bathroom!) Storage will never be an issue with the oversized utility room and two car garage! Gas heat, central air, full yard irrigation system, water softener, security system, water filtration, gas fireplace and so much more!
Location
State NJ
County Salem
Area Oldmans Twp (21707)
Zoning RESIDENTIAL
Rooms
Other Rooms Living Room, Primary Bedroom, Bedroom 2, Bedroom 3, Kitchen, Family Room, Basement, Other
Basement Fully Finished
Interior
Interior Features Crown Moldings, Dining Area, Family Room Off Kitchen, Floor Plan - Open, Primary Bath(s), Pantry, Recessed Lighting, Sprinkler System, Walk-in Closet(s), Water Treat System, Wood Floors
Heating Forced Air
Cooling Central A/C
Fireplaces Number 1
Fireplaces Type Gas/Propane
Equipment Built-In Microwave, Built-In Range, Dishwasher, Dryer, Refrigerator, Stainless Steel Appliances, Washer
Appliance Built-In Microwave, Built-In Range, Dishwasher, Dryer, Refrigerator, Stainless Steel Appliances, Washer
Heat Source Natural Gas
Laundry Main Floor
Exterior
Exterior Feature Deck(s)
Parking Features Garage Door Opener, Garage - Front Entry, Inside Access
Garage Spaces 2.0
Water Access N
Accessibility None
Porch Deck(s)
Attached Garage 2
Total Parking Spaces 2
Garage Y
Building
Story 2
Sewer On Site Septic
Water Well
Architectural Style Colonial
Level or Stories 2
Additional Building Above Grade, Below Grade
New Construction N
Schools
School District Oldmans Township Public Schools
Others
Senior Community No
Tax ID 07-00029 04-00009
Ownership Fee Simple
SqFt Source Assessor
Security Features Security System
Horse Property N
Special Listing Condition Standard
Read Less Info
Want to know what your home might be worth? Contact us for a FREE valuation!

Our team is ready to help you sell your home for the highest possible price ASAP

Bought with Nicholas T Nowak • Weichert Realtors-Mullica Hill
GET MORE INFORMATION

Agent | License ID: 1863935

