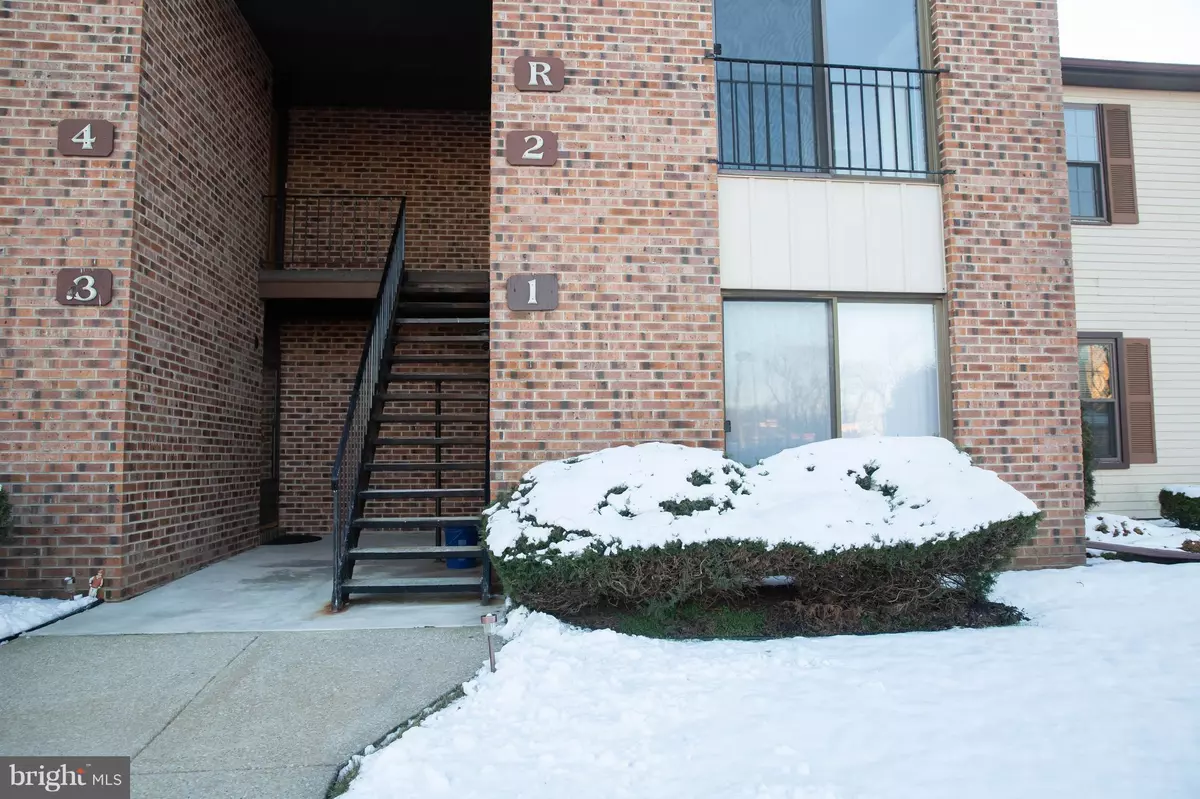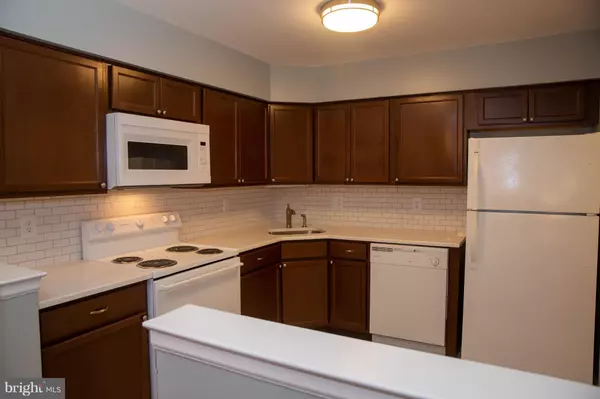$119,000
$121,000
1.7%For more information regarding the value of a property, please contact us for a free consultation.
2 Beds
2 Baths
1,180 SqFt
SOLD DATE : 04/30/2019
Key Details
Sold Price $119,000
Property Type Condo
Sub Type Condo/Co-op
Listing Status Sold
Purchase Type For Sale
Square Footage 1,180 sqft
Price per Sqft $100
Subdivision Newtown Commons
MLS Listing ID NJGL178430
Sold Date 04/30/19
Style Unit/Flat
Bedrooms 2
Full Baths 1
Half Baths 1
Condo Fees $225/mo
HOA Y/N N
Abv Grd Liv Area 1,180
Originating Board BRIGHT
Year Built 1986
Annual Tax Amount $3,467
Tax Year 2018
Property Description
This freshly renovated 2 bed, 1.5 bath, 1st floor condo in Newtown Commons is ready for its new owner! Features renovated kitchen, two renovated bathrooms, NEW laminate and ceramic tile flooring, NEW light fixtures and NEW paint! This condo features an open area with kitchen, living room, dining room, and bonus area with sliding glass doors and walk-in closet that can be used as an office or additional seating area. Wood-look laminate flooring has been installed throughout the bedrooms and great room and ceramic tile has been freshly installed in the bathrooms and kitchen. Kitchen has been refinished with new cabinets and quartz counter top, and includes built-in microwave, range and refrigerator - all included! Utility room off kitchen has washer and dryer hookups, pantry shelving, natural gas hot water heater (2016) and HVAC system. Bedrooms have great natural light from windows, both with great storage space in walk-in closets. Half-bath has ceramic tile, sink and dual-flush toilet, full bath features new ceramic tile, tub/shower surround and vanity. Seller is offering a 1-YEAR HOME WARRANTY to buyer! Association offers community pool, lawn/exterior maintenance, assigned parking and snow removal! Schedule your tour today to see the great condition of this condo!
Location
State NJ
County Gloucester
Area Washington Twp (20818)
Zoning H
Direction Northeast
Rooms
Other Rooms Living Room, Dining Room, Primary Bedroom, Kitchen, Bedroom 1, Bathroom 1, Bonus Room, Primary Bathroom
Main Level Bedrooms 2
Interior
Interior Features Ceiling Fan(s), Combination Dining/Living, Entry Level Bedroom, Floor Plan - Open, Primary Bath(s), Upgraded Countertops, Walk-in Closet(s), Window Treatments
Hot Water Natural Gas
Heating Forced Air
Cooling Central A/C
Flooring Laminated, Ceramic Tile
Equipment Built-In Microwave, Built-In Range, Dual Flush Toilets, Oven - Single, Oven/Range - Electric, Refrigerator, Water Heater, Dishwasher
Furnishings No
Fireplace N
Window Features Double Pane,Screens
Appliance Built-In Microwave, Built-In Range, Dual Flush Toilets, Oven - Single, Oven/Range - Electric, Refrigerator, Water Heater, Dishwasher
Heat Source Natural Gas
Laundry Hookup, Lower Floor
Exterior
Parking On Site 1
Utilities Available Cable TV Available, Phone
Amenities Available Common Grounds, Pool - Outdoor, Reserved/Assigned Parking, Swimming Pool
Water Access N
Accessibility Level Entry - Main, No Stairs
Garage N
Building
Story 1
Unit Features Garden 1 - 4 Floors
Foundation Slab
Sewer Public Septic
Water Public
Architectural Style Unit/Flat
Level or Stories 1
Additional Building Above Grade, Below Grade
Structure Type Dry Wall
New Construction N
Schools
Elementary Schools Bells
Middle Schools Orchard Valley
High Schools Washington Township
School District Washington Township Public Schools
Others
HOA Fee Include Common Area Maintenance,Lawn Maintenance,Snow Removal,Ext Bldg Maint
Senior Community No
Tax ID 18-00082 20-00018 05
Ownership Condominium
Acceptable Financing Conventional, Cash, VA
Listing Terms Conventional, Cash, VA
Financing Conventional,Cash,VA
Special Listing Condition Standard
Read Less Info
Want to know what your home might be worth? Contact us for a FREE valuation!

Our team is ready to help you sell your home for the highest possible price ASAP

Bought with George J Kelly • Keller Williams Realty - Cherry Hill
GET MORE INFORMATION
Agent | License ID: 1863935






