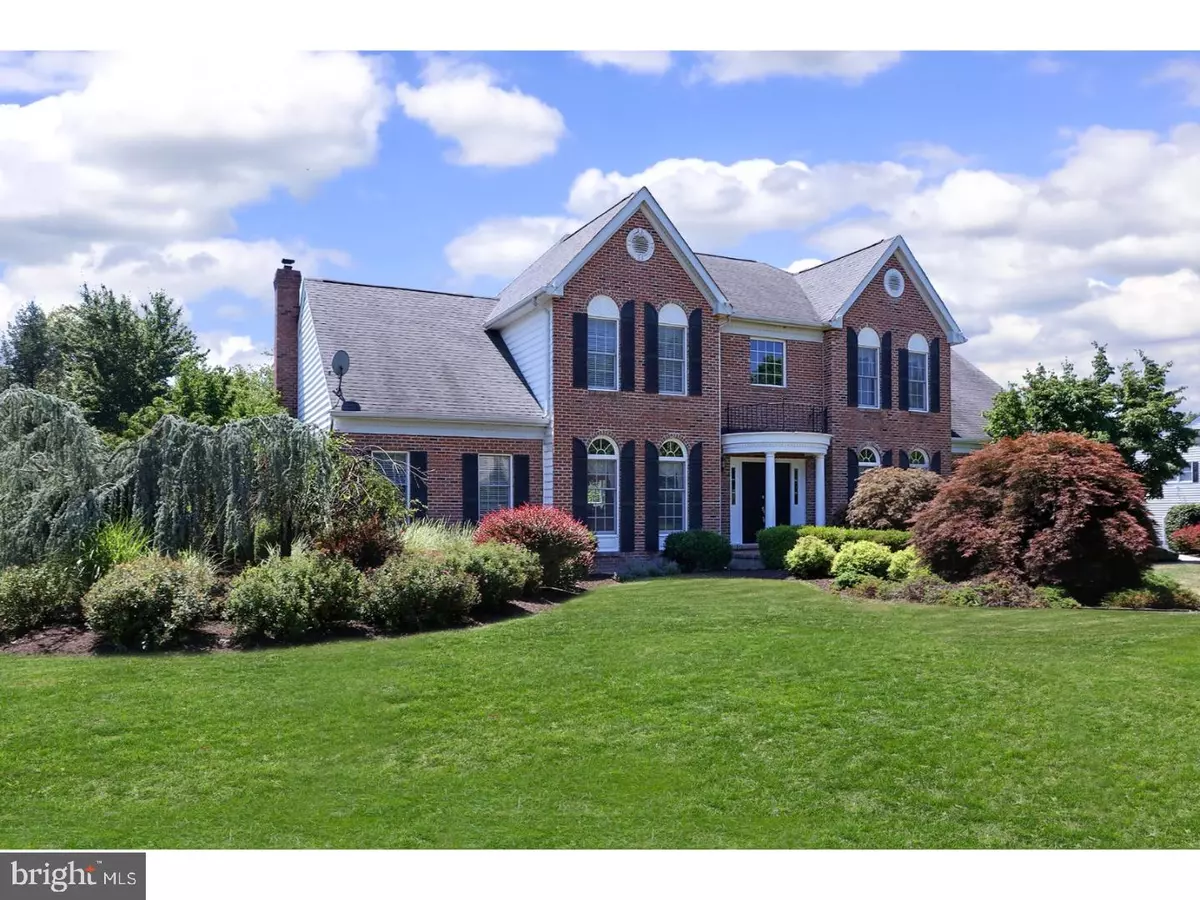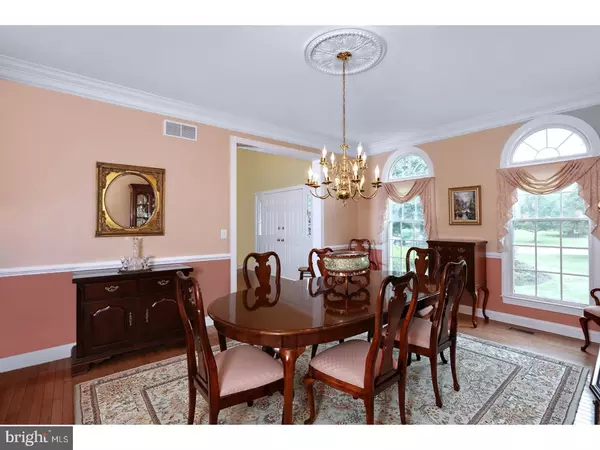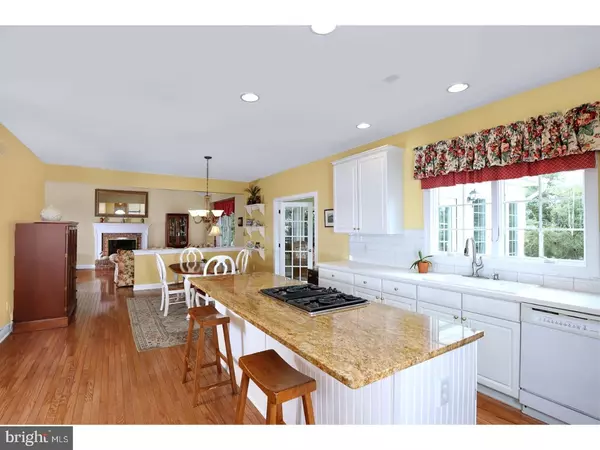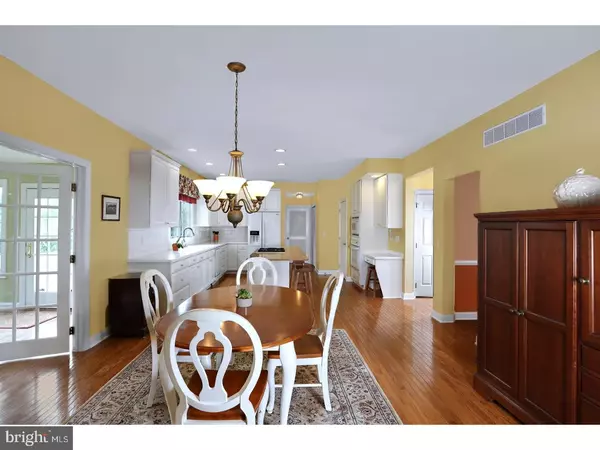$787,000
$799,000
1.5%For more information regarding the value of a property, please contact us for a free consultation.
4 Beds
3 Baths
0.86 Acres Lot
SOLD DATE : 04/30/2019
Key Details
Sold Price $787,000
Property Type Single Family Home
Sub Type Detached
Listing Status Sold
Purchase Type For Sale
Subdivision Hopewell Hunt
MLS Listing ID 1001965726
Sold Date 04/30/19
Style Colonial,Traditional
Bedrooms 4
Full Baths 2
Half Baths 1
HOA Fees $33/ann
HOA Y/N Y
Originating Board TREND
Year Built 1999
Annual Tax Amount $22,467
Tax Year 2018
Lot Size 0.860 Acres
Acres 0.86
Lot Dimensions .86 ACRES
Property Description
This Hopewell Hunt home welcomes with a distinguished, yet inviting street appeal and a light, fresh interior. Offering the perfect balance between formal and casual, original owners upgraded the interior to include an elegant curved staircase in the foyer and a year-round sunroom. A spacious neutral kitchen features a large granite-topped island and a comfortable dining area. The family room extends from here with a brick fireplace and vaulted ceiling, with nearby office/study tucked behind French doors. Formal rooms are large enough to cater to a crowd when entertaining and if spillover space is needed, the basement is finished with rooms for exercising, games and more. A backyard terrace for alfresco dining creates a seamless indoor-outdoor connection in the summer months. Upstairs, the bedrooms are fitted with generous closet storage. The lavish master suite offers the ultimate pamper zone with a whirlpool tub in the master bath, plus a sitting room/den, and a huge organized closet. A clean-lined hall bath serves the other 3 bedrooms.
Location
State NJ
County Mercer
Area Hopewell Twp (21106)
Zoning R100
Rooms
Other Rooms Living Room, Dining Room, Primary Bedroom, Bedroom 2, Bedroom 3, Kitchen, Family Room, Bedroom 1, Sun/Florida Room, Laundry, Other, Office
Basement Full, Partially Finished, Poured Concrete
Interior
Interior Features Primary Bath(s), Kitchen - Island, Kitchen - Eat-In, Curved Staircase
Hot Water Natural Gas
Heating Forced Air
Cooling Central A/C
Flooring Wood, Carpet
Fireplaces Number 1
Fireplaces Type Brick
Fireplace Y
Heat Source Natural Gas
Laundry Main Floor
Exterior
Exterior Feature Patio(s)
Parking Features Garage - Side Entry
Garage Spaces 3.0
Water Access N
Accessibility None
Porch Patio(s)
Attached Garage 3
Total Parking Spaces 3
Garage Y
Building
Lot Description Rear Yard
Story 2
Sewer Public Sewer
Water Well
Architectural Style Colonial, Traditional
Level or Stories 2
Additional Building Above Grade, Below Grade
Structure Type 9'+ Ceilings
New Construction N
Schools
Elementary Schools Hopewell
Middle Schools Timberlane
High Schools Central
School District Hopewell Valley Regional Schools
Others
HOA Fee Include Common Area Maintenance
Senior Community No
Tax ID 06-00039 02-00009 13
Ownership Fee Simple
SqFt Source Estimated
Security Features Security System
Special Listing Condition Standard
Read Less Info
Want to know what your home might be worth? Contact us for a FREE valuation!

Our team is ready to help you sell your home for the highest possible price ASAP

Bought with Jennifer E Curtis • Callaway Henderson Sotheby's Int'l-Pennington
GET MORE INFORMATION
Agent | License ID: 1863935






