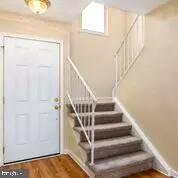$170,750
$176,900
3.5%For more information regarding the value of a property, please contact us for a free consultation.
3 Beds
2 Baths
1,603 SqFt
SOLD DATE : 04/18/2019
Key Details
Sold Price $170,750
Property Type Townhouse
Sub Type Interior Row/Townhouse
Listing Status Sold
Purchase Type For Sale
Square Footage 1,603 sqft
Price per Sqft $106
Subdivision Eagle Hill
MLS Listing ID NJCD348130
Sold Date 04/18/19
Style Contemporary,Traditional
Bedrooms 3
Full Baths 1
Half Baths 1
HOA Fees $100/mo
HOA Y/N Y
Abv Grd Liv Area 1,603
Originating Board BRIGHT
Year Built 1979
Annual Tax Amount $5,776
Tax Year 2018
Lot Size 2,616 Sqft
Acres 0.06
Lot Dimensions 24.00 x 109.00
Property Description
Location, location, location! This 1,600+ sf 3 Bedroom, 1.5 bath two-story townhome places you in the center of it all on the east side of Cherry Hill. Quick access to all major highways and schools with a wide selection of shopping, dining and salons at your fingertips. Open concept home has been freshly painted through-out in neutral tones. Interior finishes include vinyl wood flooring in living spaces with carpet in the family room and bedrooms. Recessed lighting and two large sliders brighten the space both day and night. Family room with cathedral ceiling, sliding glass door and wood burning fireplace. Open kitchen with upgraded cabinetry, new dishwasher (never used) and newer microwave oven above the stove give the new homeowner ease of maintenance. Pass-thru from kitchen into family room also aid in the open feel of this space. Powder room updated and located off kitchen/garage entry. Cement patio access from both the dining room area and family room give additional outdoor entertaining space. Once upstairs go straight to the master bedroom at end of the hall. Extremely large master bedroom, ceiling fan and walk-in-closet are adjacent to laundry and full bath. Two additional bedrooms with ceiling fans, large closet space with mirrored doors overlook the front of the house. Storage, storage, storage! Large storage closet on first floor plus coat closet and whole house attic space with pull down stairs. Exterior of the home has new concrete driveway, sidewalks and front porch. Easy maintenance landscaping has been professionally done and more to come when weather breaks. New garage & front doors. Mail box being replaced. This townhome is also a great investment opportunity as unit was last rented for $1975.00.Roof replaced in 2013. See property disclosure. Low condo fees!
Location
State NJ
County Camden
Area Cherry Hill Twp (20409)
Zoning RES
Rooms
Other Rooms Living Room, Dining Room, Primary Bedroom, Bedroom 2, Bedroom 3, Kitchen, Family Room
Interior
Interior Features Carpet, Ceiling Fan(s), Combination Dining/Living, Dining Area, Family Room Off Kitchen, Floor Plan - Open, Recessed Lighting, Attic, Attic/House Fan
Heating Forced Air
Cooling Ceiling Fan(s), Central A/C
Flooring Carpet, Vinyl
Fireplaces Number 1
Fireplaces Type Brick, Fireplace - Glass Doors, Wood
Equipment Dishwasher, Disposal, Dryer - Electric, Exhaust Fan, Microwave, Oven - Self Cleaning, Refrigerator, Stove, Washer
Furnishings No
Fireplace Y
Window Features Replacement
Appliance Dishwasher, Disposal, Dryer - Electric, Exhaust Fan, Microwave, Oven - Self Cleaning, Refrigerator, Stove, Washer
Heat Source Natural Gas
Laundry Upper Floor
Exterior
Parking Features Garage - Front Entry
Garage Spaces 4.0
Fence Privacy, Wood
Amenities Available None
Water Access N
Roof Type Pitched
Street Surface Black Top
Accessibility 2+ Access Exits, >84\" Garage Door
Attached Garage 1
Total Parking Spaces 4
Garage Y
Building
Story 2
Foundation Slab
Sewer Public Septic
Water Public
Architectural Style Contemporary, Traditional
Level or Stories 2
Additional Building Above Grade, Below Grade
New Construction N
Schools
Middle Schools Henry C. Beck M.S.
High Schools Cherry Hill High - East
School District Cherry Hill Township Public Schools
Others
HOA Fee Include Trash,Snow Removal,Road Maintenance,Common Area Maintenance
Senior Community No
Tax ID 09-00520 02-00024
Ownership Fee Simple
SqFt Source Assessor
Security Features Carbon Monoxide Detector(s)
Acceptable Financing Cash, Conventional, FHA, VA
Horse Property N
Listing Terms Cash, Conventional, FHA, VA
Financing Cash,Conventional,FHA,VA
Special Listing Condition Standard
Read Less Info
Want to know what your home might be worth? Contact us for a FREE valuation!

Our team is ready to help you sell your home for the highest possible price ASAP

Bought with Nikunj N Shah • Long & Foster Real Estate, Inc.
GET MORE INFORMATION
Agent | License ID: 1863935






