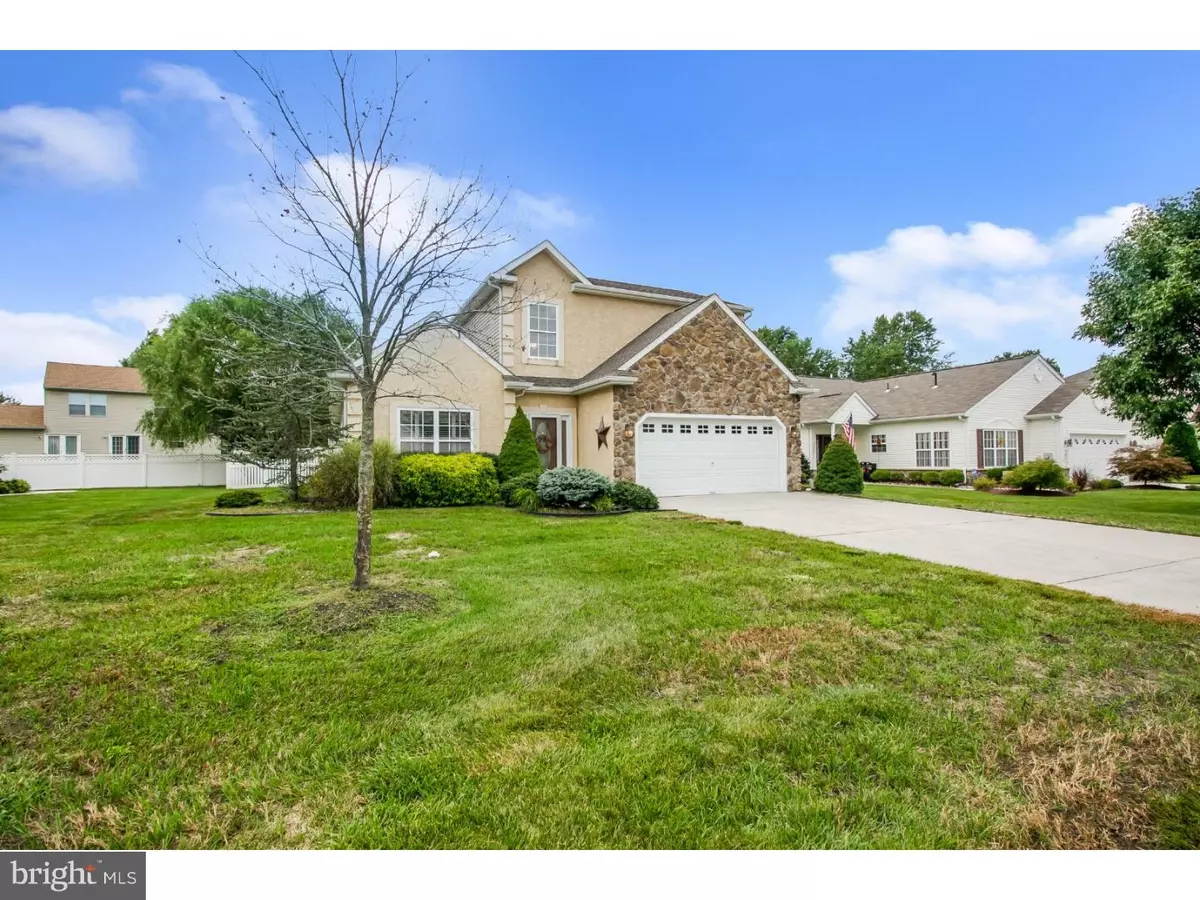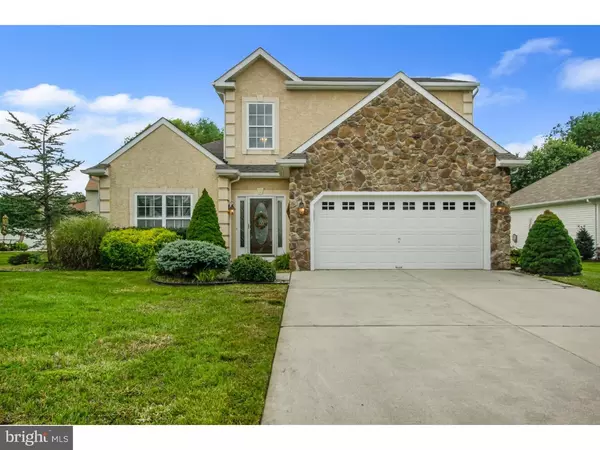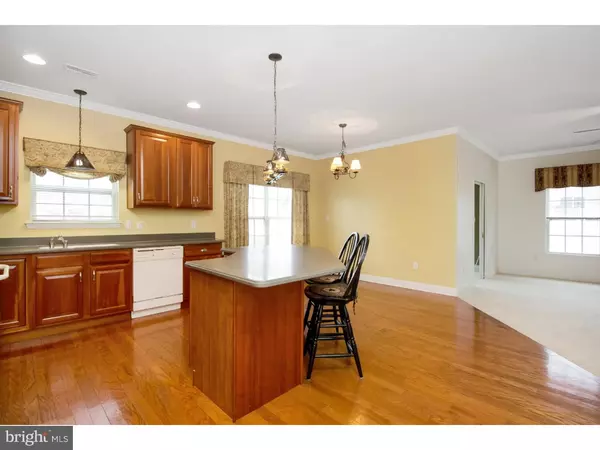$250,000
$258,900
3.4%For more information regarding the value of a property, please contact us for a free consultation.
3 Beds
3 Baths
2,068 SqFt
SOLD DATE : 04/04/2019
Key Details
Sold Price $250,000
Property Type Single Family Home
Sub Type Detached
Listing Status Sold
Purchase Type For Sale
Square Footage 2,068 sqft
Price per Sqft $120
Subdivision Reserves At Lake O
MLS Listing ID 1005506732
Sold Date 04/04/19
Style Cape Cod
Bedrooms 3
Full Baths 3
HOA Fees $130/mo
HOA Y/N Y
Abv Grd Liv Area 2,068
Originating Board TREND
Year Built 2005
Annual Tax Amount $8,856
Tax Year 2019
Lot Size 8,451 Sqft
Acres 0.19
Lot Dimensions 65X128
Property Description
Choices! Choices! Choices! The possibilities are endless! As you approach this elegant stone & stucco home you'll know it is special. Upon entering, sunlight floods the 2 story foyer. This is where the decisions start. To the left could be your elegant living room, or cozy den, or his NFL cave room or a 2nd en-suite in addition to the the large master bedroom suite located on the opposite side of the home. The master bedroom adjoins a large bath, that is spacious with a double vanity, separate tub and shower and its own linen closet. Follow the hallway to the well appointed kitchen with beautiful cabinetry, corian counter-tops, an island for the chatter of guests and a large space for your dining room furniture. The great room, open to the kitchen is very inviting. The gas fireplace is the focal point of this room and adds its own warmth. Separated by a pocket french door is the bright sunroom with sliders to access the stamped concrete patio with a retractable awning and lovely fenced back yard. Upstairs is a 3rd bedroom with its own sitting room and bath. The sitting room has ample possibilities. Need a hobby room? Office? Let your imagination soar! Attached 2 car garage leads into the oversized laundry/mud room. Make your appointment today.
Location
State NJ
County Gloucester
Area Glassboro Boro (20806)
Zoning R5
Rooms
Other Rooms Living Room, Dining Room, Primary Bedroom, Bedroom 2, Kitchen, Family Room, Bedroom 1, Laundry, Other
Interior
Interior Features Primary Bath(s), Kitchen - Island, Butlers Pantry, Ceiling Fan(s), Stall Shower, Kitchen - Eat-In
Hot Water Natural Gas
Heating Forced Air
Cooling Central A/C
Fireplaces Number 1
Equipment Built-In Range, Oven - Self Cleaning, Dishwasher, Energy Efficient Appliances
Fireplace Y
Appliance Built-In Range, Oven - Self Cleaning, Dishwasher, Energy Efficient Appliances
Heat Source Natural Gas
Laundry Main Floor
Exterior
Exterior Feature Patio(s)
Parking Features Garage Door Opener
Garage Spaces 4.0
Fence Other
Utilities Available Cable TV
Amenities Available Club House
Water Access N
Roof Type Shingle
Accessibility None
Porch Patio(s)
Attached Garage 2
Total Parking Spaces 4
Garage Y
Building
Lot Description Level, Front Yard, Rear Yard
Story 1.5
Foundation Slab
Sewer Public Sewer
Water Public
Architectural Style Cape Cod
Level or Stories 1.5
Additional Building Above Grade
Structure Type Cathedral Ceilings,9'+ Ceilings
New Construction N
Schools
Middle Schools Glassboro
High Schools Glassboro
School District Glassboro Public Schools
Others
HOA Fee Include Lawn Maintenance,Snow Removal,Trash
Senior Community Yes
Age Restriction 55
Tax ID 06-00412 21-00051
Ownership Fee Simple
SqFt Source Assessor
Acceptable Financing Conventional, VA, FHA 203(b), USDA
Listing Terms Conventional, VA, FHA 203(b), USDA
Financing Conventional,VA,FHA 203(b),USDA
Special Listing Condition Standard
Read Less Info
Want to know what your home might be worth? Contact us for a FREE valuation!

Our team is ready to help you sell your home for the highest possible price ASAP

Bought with Linda M. Jones • Weichert Realtors - Moorestown
GET MORE INFORMATION

Agent | License ID: 1863935






