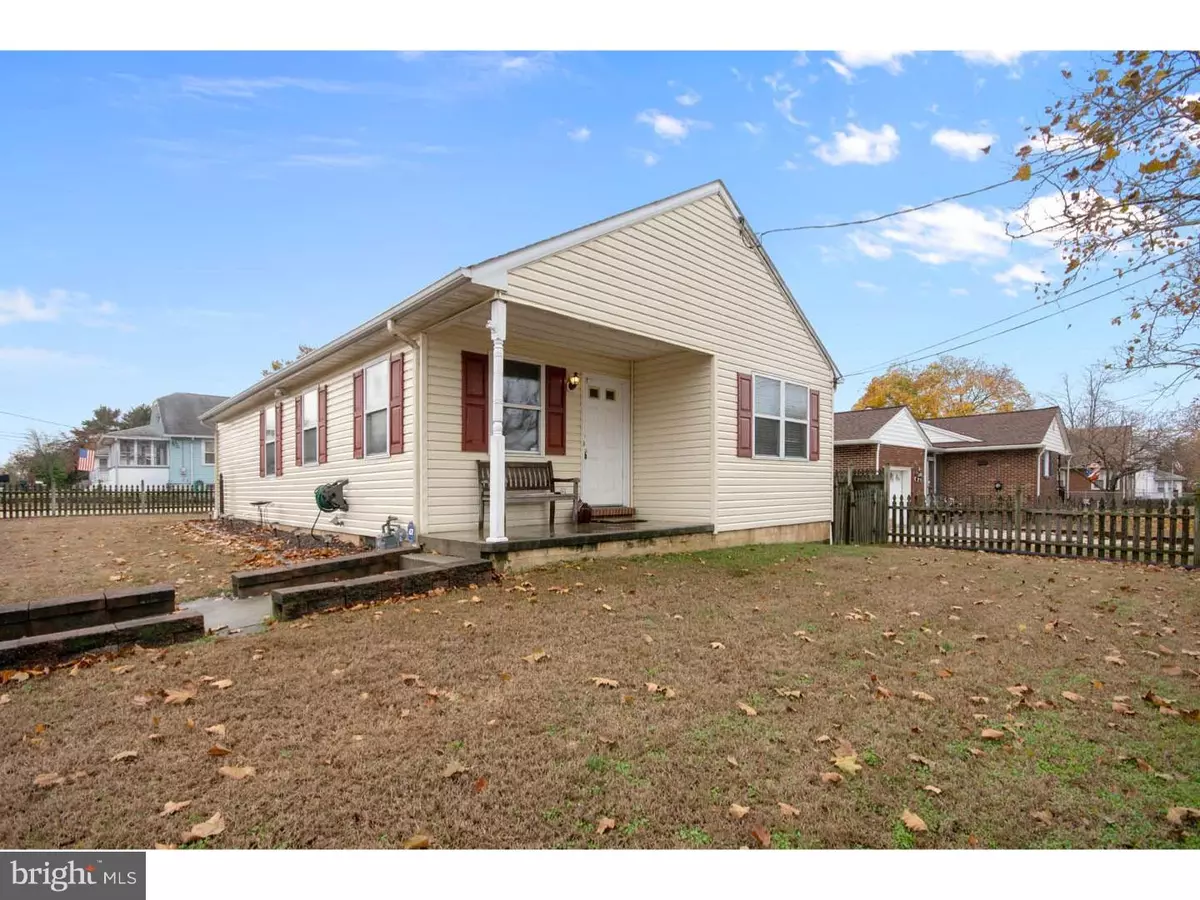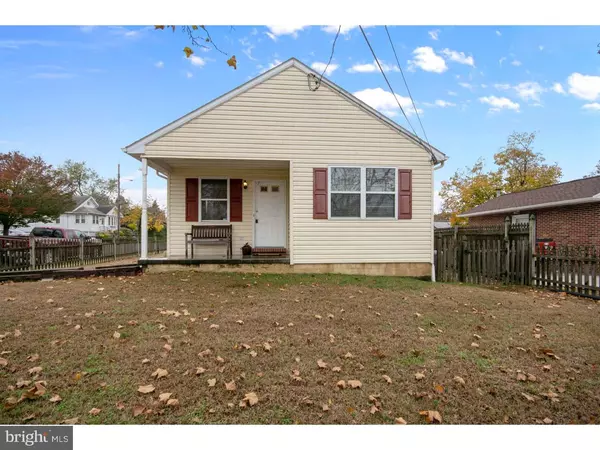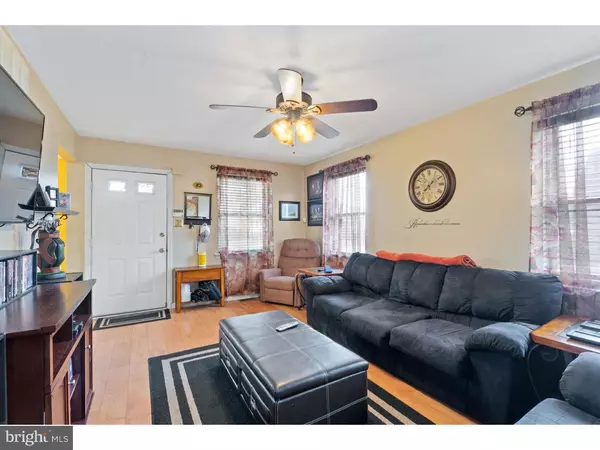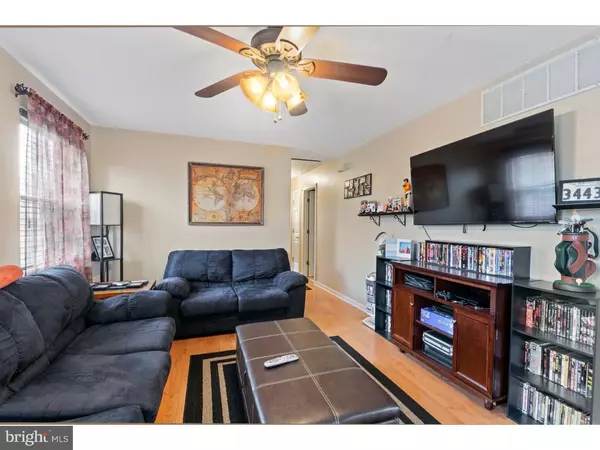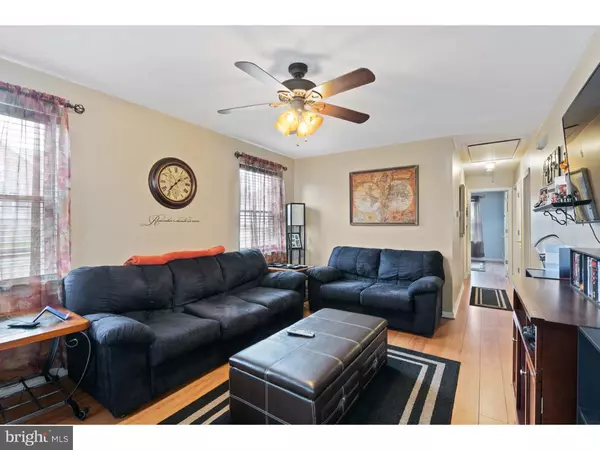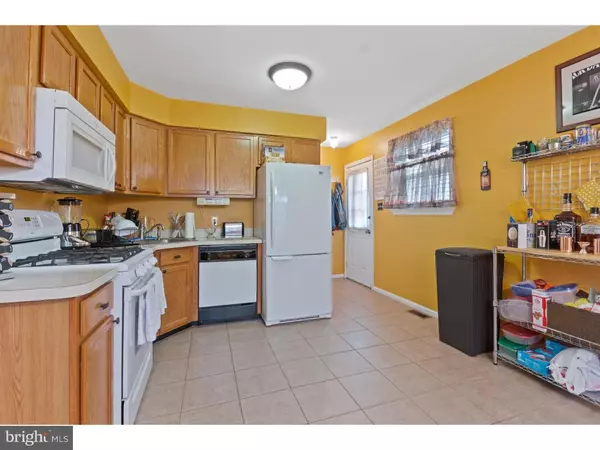$154,900
$154,900
For more information regarding the value of a property, please contact us for a free consultation.
3 Beds
2 Baths
1,044 SqFt
SOLD DATE : 03/01/2019
Key Details
Sold Price $154,900
Property Type Single Family Home
Sub Type Detached
Listing Status Sold
Purchase Type For Sale
Square Footage 1,044 sqft
Price per Sqft $148
Subdivision Not In Use
MLS Listing ID NJGL101338
Sold Date 03/01/19
Style Ranch/Rambler
Bedrooms 3
Full Baths 2
HOA Y/N N
Abv Grd Liv Area 1,044
Originating Board TREND
Year Built 1999
Annual Tax Amount $3,811
Tax Year 2018
Lot Size 6,250 Sqft
Acres 0.14
Lot Dimensions 50X125
Property Description
Just starting out or looking to downsize? Cute, as a button, this adorable and affordable 3 Bedroom, 2 bath 20 yr well maintained Ranch home is waiting just for you to begin making your memories. Neutral colors throughout and plenty of sunshine within welcomes you to enjoy all this home has to offer. Entertain in the inviting cozy Living Room with handsome plank wood laminate flooring, enjoy delicious meals and conversation in the Eat in Kitchen which includes, Refrigerator, Gas Range, Microwave and Dishwasher. Three bedrooms including Master Bedroom and Bath & nice sized closets. Partial Basment with Crawl great for storage and includes washer and dryer. Gas heat, Central Air (new unit 2017) front and rear patio, spacious fenced yard and includes shed and window treatments. This fabulous home is close to everything and minutes from the bridges to Phila! All this and LOW TAXES too!
Location
State NJ
County Gloucester
Area Greenwich Twp (20807)
Zoning RES
Rooms
Other Rooms Living Room, Primary Bedroom, Bedroom 2, Kitchen, Bedroom 1
Basement Partial
Main Level Bedrooms 3
Interior
Interior Features Kitchen - Eat-In
Hot Water Natural Gas
Heating Forced Air
Cooling Central A/C
Equipment None
Fireplace N
Heat Source Natural Gas
Laundry Basement
Exterior
Amenities Available None
Water Access N
Accessibility None
Garage N
Building
Story 1
Sewer Public Sewer
Water Public
Architectural Style Ranch/Rambler
Level or Stories 1
Additional Building Above Grade
New Construction N
Schools
Elementary Schools Paulsboro
Middle Schools Paulsboro
High Schools Paulsboro H.S.
School District Paulsboro Public Schools
Others
HOA Fee Include None
Senior Community No
Tax ID 07-00167-00004
Ownership Fee Simple
SqFt Source Assessor
Acceptable Financing VA, FHA 203(b)
Listing Terms VA, FHA 203(b)
Financing VA,FHA 203(b)
Special Listing Condition Standard
Read Less Info
Want to know what your home might be worth? Contact us for a FREE valuation!

Our team is ready to help you sell your home for the highest possible price ASAP

Bought with Kelli A Ciancaglini • Keller Williams Hometown
GET MORE INFORMATION

Agent | License ID: 1863935

