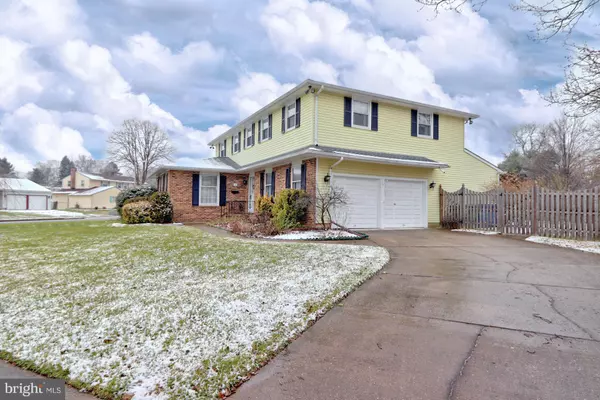$340,000
$349,000
2.6%For more information regarding the value of a property, please contact us for a free consultation.
4 Beds
3 Baths
2,776 SqFt
SOLD DATE : 03/01/2019
Key Details
Sold Price $340,000
Property Type Single Family Home
Sub Type Detached
Listing Status Sold
Purchase Type For Sale
Square Footage 2,776 sqft
Price per Sqft $122
Subdivision Old Orchard
MLS Listing ID NJCD255304
Sold Date 03/01/19
Style Colonial
Bedrooms 4
Full Baths 2
Half Baths 1
HOA Y/N N
Abv Grd Liv Area 2,776
Originating Board BRIGHT
Year Built 1972
Annual Tax Amount $10,478
Tax Year 2019
Lot Size 0.341 Acres
Acres 0.34
Lot Dimensions 116x128 Average
Property Description
Showing for Back-Up offers. This is it! At 2,776 Square Feet this home in Desirable Old Orchard ranks as one the largest homes in the subdivision. Situated on the East Side of Cherry Hill, on a corner lot with a completely fenced in yard sits this 4 Bedroom 2 Full and 1 Half Bath move in ready property. As soon as you enter you'll notice how this home has been well taken care of by it's current owners. The original hardwood floors are throughout the home and in beautiful condition. Let's start with the formal living room, dressed to impress with an electric fireplace wrapped with built-in storage and mantle, perfect for getting cozy on those cold winter evenings. Large formal dining room for entertaining followed by the eat-in kitchen, complete with new granite countertops and pantry for additional storage. Off the kitchen is an updated half bath and laundry room. Rounding out the first floor is the massive family room. Having this extra living space makes all the difference, as well as making this home one of the largest in the neighborhood. Upstairs you have 4 super large bedrooms all with a ton of storage/closet space. Each room has either a double closet or walk in closet. Ceiling fans as well are included in each bedroom. Updated hall full bath with double sink. The Master Bedroom is complete with a walk-in closet and glass French Doors that lead into the beautifully renovated Master Bath. Check out that claw foot bathtub!! Stunning! Taking baths are back in style. Some special features include a full basement for all of your storage needs, two car oversized garage with electric openers. Water Heater, Furnace and AC are on the younger side with plenty of life left in them. New roof installed in 2014. Out back you have a beautiful fenced in yard with a patio space for entertaining, organic garden beds, grill and playset included with the sale. This home, in this neighborhood, with 2,776 Sq.Ft. may not last long. Schedule your private showing today.
Location
State NJ
County Camden
Area Cherry Hill Twp (20409)
Zoning RES
Rooms
Other Rooms Living Room, Dining Room, Primary Bedroom, Bedroom 2, Bedroom 3, Kitchen, Family Room, Bedroom 1, Laundry
Basement Full, Unfinished
Interior
Interior Features Attic, Ceiling Fan(s), Dining Area, Family Room Off Kitchen, Formal/Separate Dining Room, Kitchen - Eat-In, Kitchen - Table Space, Primary Bath(s), Pantry, Upgraded Countertops, Wood Floors
Hot Water Natural Gas
Heating Forced Air
Cooling Central A/C
Flooring Hardwood
Fireplaces Number 1
Equipment Cooktop, Dishwasher, Disposal, Dryer, Exhaust Fan, Oven - Double, Oven - Wall, Refrigerator, Stainless Steel Appliances, Washer, Water Heater
Furnishings No
Fireplace Y
Appliance Cooktop, Dishwasher, Disposal, Dryer, Exhaust Fan, Oven - Double, Oven - Wall, Refrigerator, Stainless Steel Appliances, Washer, Water Heater
Heat Source Natural Gas
Laundry Main Floor
Exterior
Parking Features Garage Door Opener, Inside Access, Oversized
Garage Spaces 6.0
Fence Fully, Wood
Utilities Available Cable TV
Water Access N
Roof Type Asphalt,Shingle
Street Surface Paved
Accessibility None
Attached Garage 2
Total Parking Spaces 6
Garage Y
Building
Lot Description Corner, Front Yard, Irregular, Level, Rear Yard, SideYard(s)
Story 2
Foundation Crawl Space
Sewer Public Sewer
Water Public
Architectural Style Colonial
Level or Stories 2
Additional Building Above Grade, Below Grade
Structure Type Dry Wall
New Construction N
Schools
School District Cherry Hill Township Public Schools
Others
Senior Community No
Tax ID 09-00513 39-00007
Ownership Fee Simple
SqFt Source Estimated
Acceptable Financing Cash, Conventional, FHA, VA
Listing Terms Cash, Conventional, FHA, VA
Financing Cash,Conventional,FHA,VA
Special Listing Condition Standard
Read Less Info
Want to know what your home might be worth? Contact us for a FREE valuation!

Our team is ready to help you sell your home for the highest possible price ASAP

Bought with Christine M Stucke • BHHS Fox & Roach-Washington-Gloucester
GET MORE INFORMATION
Agent | License ID: 1863935






