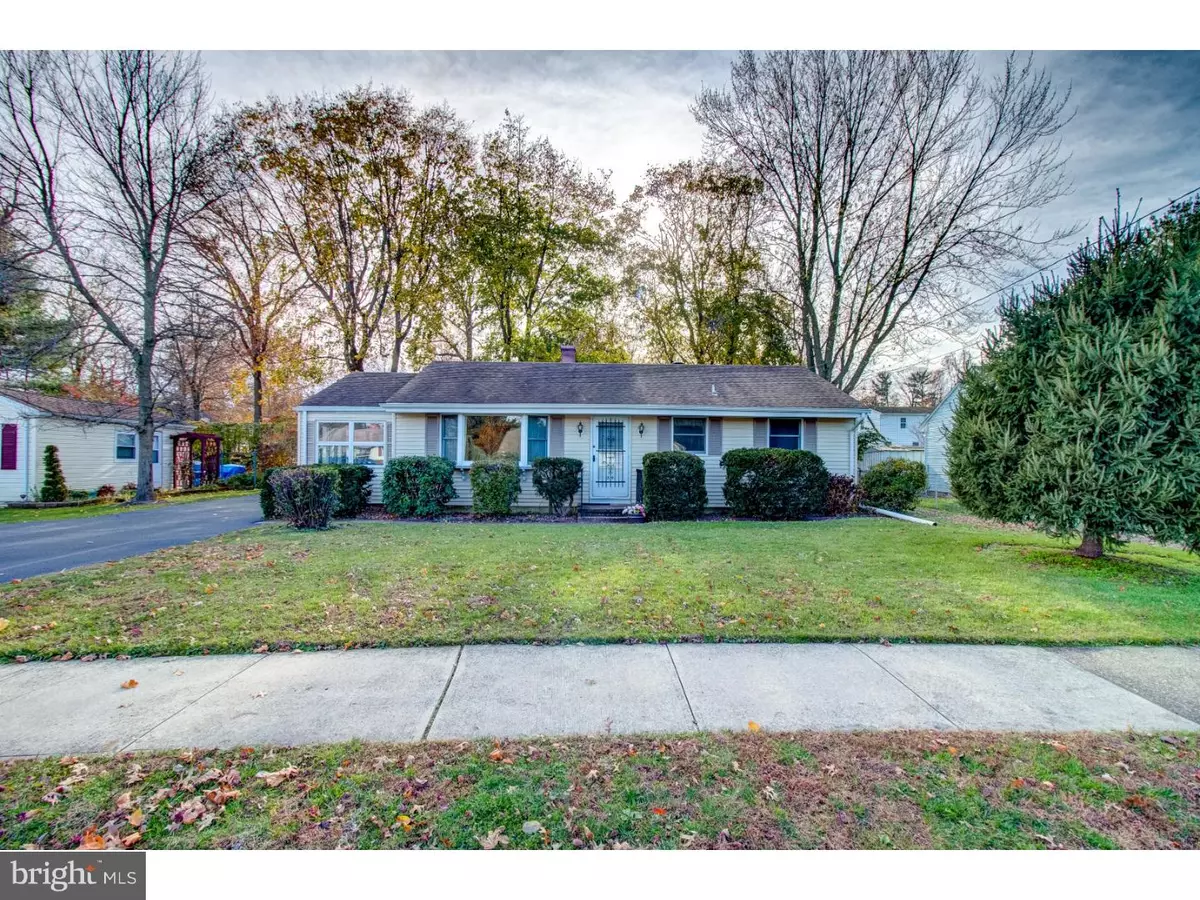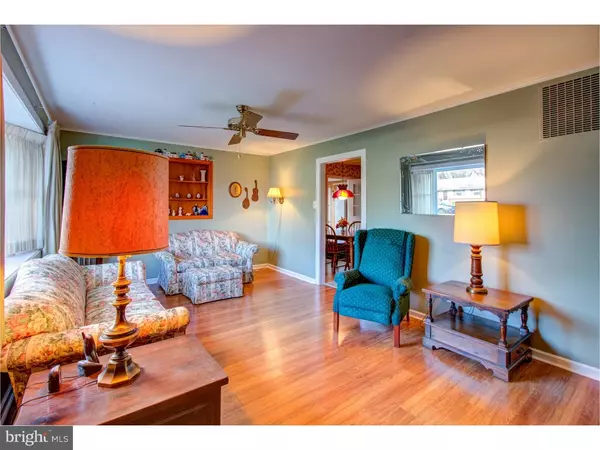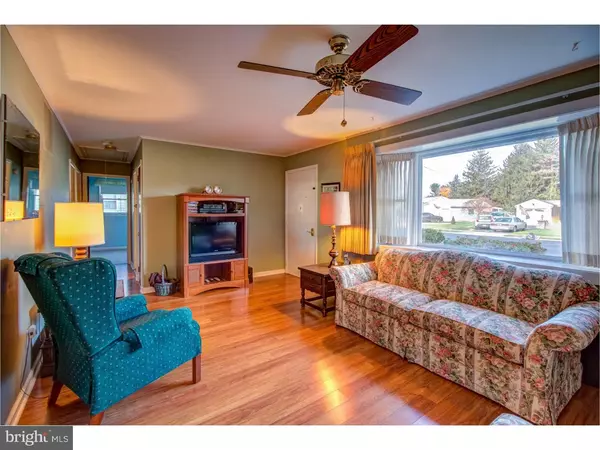$205,000
$209,900
2.3%For more information regarding the value of a property, please contact us for a free consultation.
3 Beds
1 Bath
960 SqFt
SOLD DATE : 01/04/2019
Key Details
Sold Price $205,000
Property Type Single Family Home
Sub Type Detached
Listing Status Sold
Purchase Type For Sale
Square Footage 960 sqft
Price per Sqft $213
Subdivision Sunset Manor
MLS Listing ID NJME100766
Sold Date 01/04/19
Style Ranch/Rambler
Bedrooms 3
Full Baths 1
HOA Y/N N
Abv Grd Liv Area 960
Originating Board TREND
Year Built 1955
Annual Tax Amount $5,458
Tax Year 2018
Lot Size 7,350 Sqft
Acres 0.17
Lot Dimensions 70X105
Property Description
Welcome to this beautiful Sunset Manor ranch. Lovingly and meticulously cared for by original owner. Laminate floors in living room, Brand New carpet in all bedrooms (Hardwood under all flooring). Nicely painted throughout. Bright eat-in kitchen. Laundry room off kitchen. Spacious 4 Season Room has wall to wall windows and it's heated! This adds so much living space for use all year round. Large covered deck so you can enjoy your tree-lined, fenced-in yard rain or shine! Detached, oversized 1 car garage, plus shed and attic for extra storage. New Roof (2008), New Central Air (2007) New Furnace(2007), New Water Heater (2017). Desirable Hamilton East school district. Close to shopping, parks, train station and major roadways. Come take a look at this charming Hamilton neighborhood,and this lovely home that's ready for one happy homeowner!
Location
State NJ
County Mercer
Area Hamilton Twp (21103)
Zoning RESID
Rooms
Other Rooms Living Room, Primary Bedroom, Bedroom 2, Kitchen, Bedroom 1, Other, Attic
Main Level Bedrooms 3
Interior
Interior Features Ceiling Fan(s), Kitchen - Eat-In
Hot Water Natural Gas
Heating Gas
Cooling Central A/C
Fireplace N
Window Features Bay/Bow,Replacement
Heat Source Natural Gas
Laundry Main Floor
Exterior
Parking Features Additional Storage Area, Garage Door Opener, Oversized, Garage - Side Entry
Garage Spaces 4.0
Water Access N
Accessibility None
Total Parking Spaces 4
Garage Y
Building
Story 1
Sewer Public Sewer
Water Public
Architectural Style Ranch/Rambler
Level or Stories 1
Additional Building Above Grade
New Construction N
Schools
High Schools Hamilton East-Steinert H.S.
School District Hamilton Township
Others
Senior Community No
Tax ID 03-01853-00007
Ownership Fee Simple
SqFt Source Assessor
Special Listing Condition Standard
Read Less Info
Want to know what your home might be worth? Contact us for a FREE valuation!

Our team is ready to help you sell your home for the highest possible price ASAP

Bought with Lauralee L Muto • ERA Central Realty Group - Cream Ridge
GET MORE INFORMATION
Agent | License ID: 1863935






