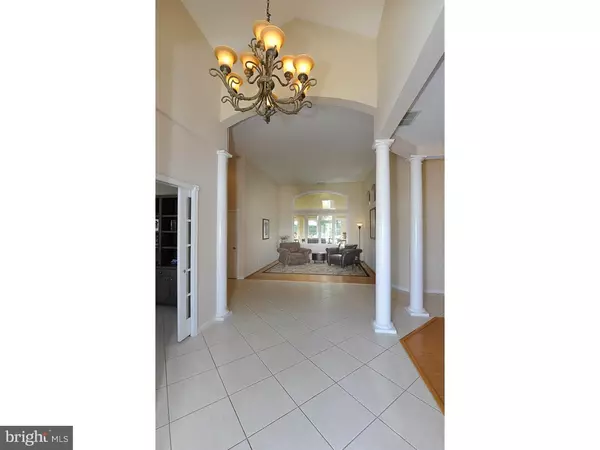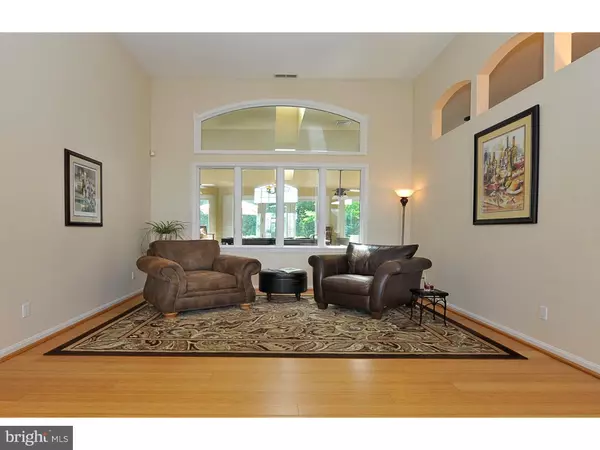$519,900
$524,900
1.0%For more information regarding the value of a property, please contact us for a free consultation.
3 Beds
2 Baths
3,624 SqFt
SOLD DATE : 12/19/2018
Key Details
Sold Price $519,900
Property Type Single Family Home
Sub Type Detached
Listing Status Sold
Purchase Type For Sale
Square Footage 3,624 sqft
Price per Sqft $143
Subdivision Windy Acres
MLS Listing ID 1001938952
Sold Date 12/19/18
Style Contemporary,Ranch/Rambler
Bedrooms 3
Full Baths 2
HOA Fees $8/ann
HOA Y/N Y
Abv Grd Liv Area 3,624
Originating Board TREND
Year Built 1996
Annual Tax Amount $14,271
Tax Year 2018
Lot Size 0.860 Acres
Acres 0.86
Lot Dimensions 91X227
Property Description
Absolutely Stunning Custom Contemporary! Located on new professionally landscaped .86 acres with cul-de-sac location in Desirable Windy Acres. You will love this home the moment you arrive! Enter the spacious Foyer with Cathedral Ceiling accented with a Palladian Window on Porcelain Tile flooring which continues throughout this Open Concept Floor Plan. French Doors open to an Office with Built In Bookcases and Desk. The Formal Living and Dining Rooms featuring Bamboo Hardwood Flooring lead to the Fabulous Upgraded Kitchen showcasing 42" Maple Cabinetry, Granite Countertops, All Viking Stainless Appliances, Gas Cook Top, Tumbled Ceramic Backsplash, Under and Over Cabinet Lighting, Breakfast Bar and Breakfast Room, excellent for the finest of chefs! Enter the Great Room on hardwood flooring featuring Built In Cabinetry, Stone Floor to Ceiling Fireplace with wood burning stove insert accented with plantation shutters. Entertaining continues in the Magnificent Game Room showcasing Vaulted Ceiling, Skylights, Bar Area, Wall of Glass Windows with three doors opening to stamped concrete and EP Henry Paver Patios and Hardscaping accented with Built In Grill, Bar, Bullfrog Hot Tub and Exterior Landscape Lighting of this Fabulous Backyard backing to Preserved Farmland. The Backyard offers a Beautiful Entertainment for outdoor living! The Well Appointed Master Suite showcases Vaulted Ceiling, Pergo Flooring, Spacious Walk In Closet, Master Bath with Ceramic Tile Flooring and Ceramic Tile Shower, Granite Dual Sink Vanity, Kohler Garden Tub and Toto Toilet. Two Additional Spacious Bedrooms, Full Bath and Additional Room complete this home. Radiant Heat throughout, New (1 Yr ) A/C, Andersen Windows throughout, Pocket Doors throughout, Recessed Lighting throughout, Ceiling Fans throughout, Newer Deck, Fire Pit and Hot Tub, Sprinkler and Security Systems, 3 Car Side Entry Garage, Heated Driveway. Florida Style Ranch. Within 30 minutes you could be in one of a dozen universities, medical facilities, Philadelphia Airport, Sport Complexes. Entertaining at it's Finest!
Location
State NJ
County Gloucester
Area Washington Twp (20818)
Zoning R
Rooms
Other Rooms Living Room, Dining Room, Primary Bedroom, Bedroom 2, Kitchen, Family Room, Bedroom 1, Other, Attic
Main Level Bedrooms 3
Interior
Interior Features Primary Bath(s), Skylight(s), Ceiling Fan(s), Central Vacuum, Sprinkler System, Water Treat System, Stall Shower, Breakfast Area
Hot Water Natural Gas
Heating Gas, Radiant
Cooling Central A/C
Flooring Wood, Tile/Brick
Fireplaces Number 1
Fireplaces Type Stone
Equipment Cooktop, Oven - Wall, Oven - Self Cleaning, Dishwasher, Built-In Microwave
Fireplace Y
Appliance Cooktop, Oven - Wall, Oven - Self Cleaning, Dishwasher, Built-In Microwave
Heat Source Natural Gas
Laundry Main Floor
Exterior
Exterior Feature Patio(s)
Parking Features Inside Access
Garage Spaces 6.0
Utilities Available Cable TV
Water Access N
Roof Type Pitched,Shingle
Accessibility Mobility Improvements, None
Porch Patio(s)
Attached Garage 3
Total Parking Spaces 6
Garage Y
Building
Lot Description Cul-de-sac, Level, Front Yard, Rear Yard, SideYard(s)
Story 1
Sewer On Site Septic
Water Well
Architectural Style Contemporary, Ranch/Rambler
Level or Stories 1
Additional Building Above Grade
Structure Type Cathedral Ceilings,9'+ Ceilings
New Construction N
Schools
School District Washington Township
Others
Senior Community No
Tax ID 18-00066 01-00007
Ownership Fee Simple
SqFt Source Estimated
Security Features Security System
Acceptable Financing Conventional, VA, FHA 203(b)
Listing Terms Conventional, VA, FHA 203(b)
Financing Conventional,VA,FHA 203(b)
Special Listing Condition Standard
Read Less Info
Want to know what your home might be worth? Contact us for a FREE valuation!

Our team is ready to help you sell your home for the highest possible price ASAP

Bought with Bonnie B Johnson • BHHS Fox & Roach-Washington-Gloucester
GET MORE INFORMATION
Agent | License ID: 1863935






