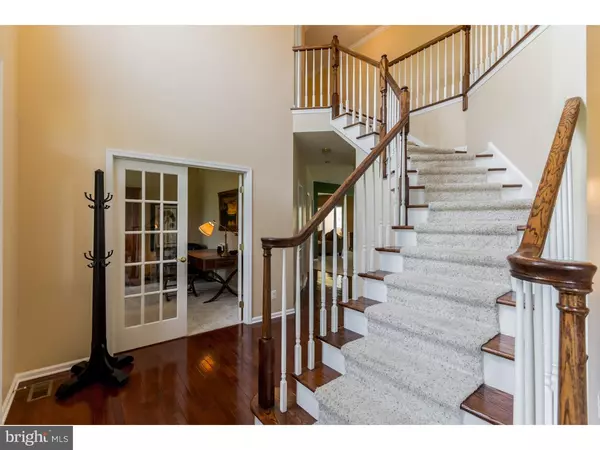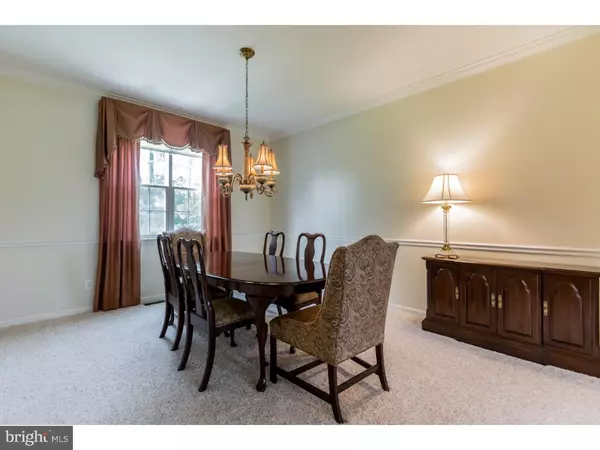$420,000
$425,000
1.2%For more information regarding the value of a property, please contact us for a free consultation.
4 Beds
4 Baths
3,659 SqFt
SOLD DATE : 12/27/2018
Key Details
Sold Price $420,000
Property Type Single Family Home
Sub Type Detached
Listing Status Sold
Purchase Type For Sale
Square Footage 3,659 sqft
Price per Sqft $114
Subdivision Harrison Run
MLS Listing ID 1006743790
Sold Date 12/27/18
Style Colonial
Bedrooms 4
Full Baths 3
Half Baths 1
HOA Fees $20/ann
HOA Y/N Y
Abv Grd Liv Area 3,659
Originating Board TREND
Year Built 2006
Annual Tax Amount $12,826
Tax Year 2018
Lot Size 1.010 Acres
Acres 1.01
Property Description
Perfection exists here at this impeccable, beautifully crafted home in Mullica Hill. Settled upon 1.01 acres against a gorgeous tree line, this one of a kind beauty is ready to be your dream home. Unique, custom-built features and immaculate professional landscaping exude character and pride of ownership from the moment you arrive. Enter through the Grand 2-Story Foyer, and take in the gleaming Cherry Hardwood flooring, Custom molding, and stunning wooden staircase. An elegant sitting room and study rest on either side of the entryway, carrying through natural light from the statement windows and French doors. Leading through the sitting room, you are carried into the beautiful dining room with custom Chair Rail and Crown Molding. Immediately, you will be drawn into the Gourmet Eat-In Kitchen, which will soon be the envy of your guests. Gorgeous Custom Cabinetry, Stainless Steel Appliances, Tile Flooring, and a Huge Center Island with Bar Seating will be the perfect setting for entertaining guests during holiday parties and for Sunday breakfasts on quieter mornings. This spacious kitchen has plenty of space for a full dining set, which is located right beside stunning French Doors that lead straight out to your beautiful backyard. Your spacious, professionally landscaped backyard exudes pride of ownership in the stunning green lawn and picturesque tree line. Head back inside through the exquisite Sunroom filled with windows and skylights. This will be your new favorite place to see the leaves change, snuggle with a cup of coffee and watch the snow fall, or enjoy the sunlight on summer days. The spacious family room will be another great place to spend time with loved ones, as it features a stunning Stone Fireplace and beautiful French Doors. Winding up the wooden staircase to the second floor, your jaw will drop as you see your new Master Suite. This enormous Master Suite features a spacious, elegant sitting area and huge windows that pour in light. The Master Bath (aka your own SPA) greets you with amazing Ceramic Tiles, Enormous Soaking Tub, Two Vanity Sinks, a Stand-In Shower, and a HUGE gorgeous window shining through natural light that sparkles throughout the room. All bedrooms are generously sized, and freshly painted with full carpeting. You will never run out of space here. Opportunities and space are endless in the unfinished basement, ready and waiting for your personal touch. Don't wait on this beautiful home! It won't be around for long!
Location
State NJ
County Gloucester
Area Harrison Twp (20808)
Zoning R1
Rooms
Other Rooms Living Room, Dining Room, Primary Bedroom, Bedroom 2, Bedroom 3, Kitchen, Family Room, Bedroom 1, Other, Attic
Basement Full, Unfinished
Interior
Interior Features Primary Bath(s), Kitchen - Island, Butlers Pantry, Skylight(s), Ceiling Fan(s), Kitchen - Eat-In
Hot Water Natural Gas
Heating Gas, Hot Water
Cooling Central A/C
Flooring Wood, Vinyl, Tile/Brick
Fireplaces Number 1
Equipment Dishwasher
Fireplace Y
Appliance Dishwasher
Heat Source Natural Gas
Laundry Main Floor
Exterior
Parking Features Built In
Garage Spaces 5.0
Utilities Available Cable TV
Water Access N
Roof Type Flat,Pitched,Shingle
Accessibility None
Attached Garage 2
Total Parking Spaces 5
Garage Y
Building
Lot Description Corner, Level
Story 2
Foundation Concrete Perimeter
Sewer On Site Septic
Water Public
Architectural Style Colonial
Level or Stories 2
Additional Building Above Grade
Structure Type Cathedral Ceilings,9'+ Ceilings
New Construction N
Schools
Middle Schools Clearview Regional
High Schools Clearview Regional
School District Clearview Regional Schools
Others
HOA Fee Include Common Area Maintenance
Senior Community No
Tax ID 08-00045 19-00001
Ownership Fee Simple
SqFt Source Estimated
Acceptable Financing Conventional, VA, FHA 203(b), USDA
Listing Terms Conventional, VA, FHA 203(b), USDA
Financing Conventional,VA,FHA 203(b),USDA
Special Listing Condition Standard
Read Less Info
Want to know what your home might be worth? Contact us for a FREE valuation!

Our team is ready to help you sell your home for the highest possible price ASAP

Bought with Mark S Cuccuini • RE/MAX Preferred - Cherry Hill
GET MORE INFORMATION
Agent | License ID: 1863935






