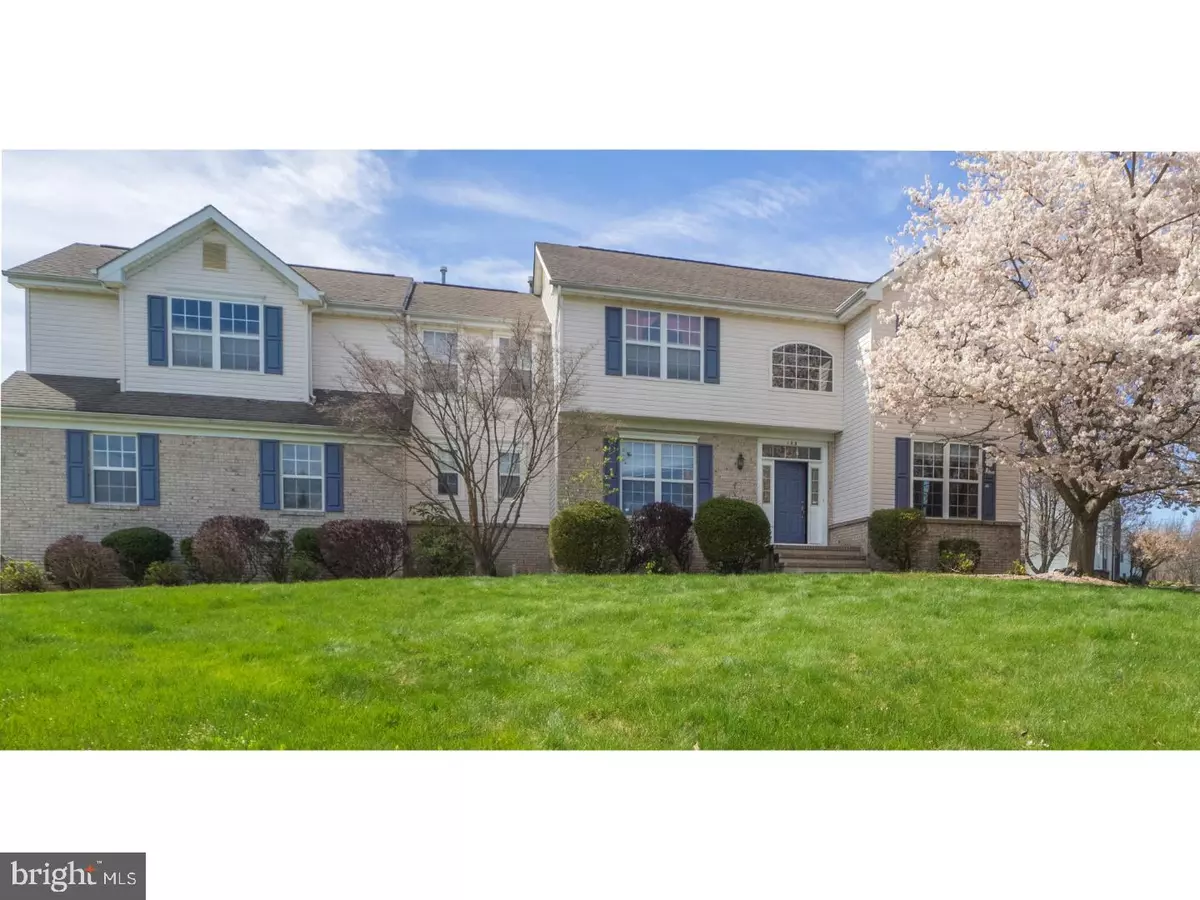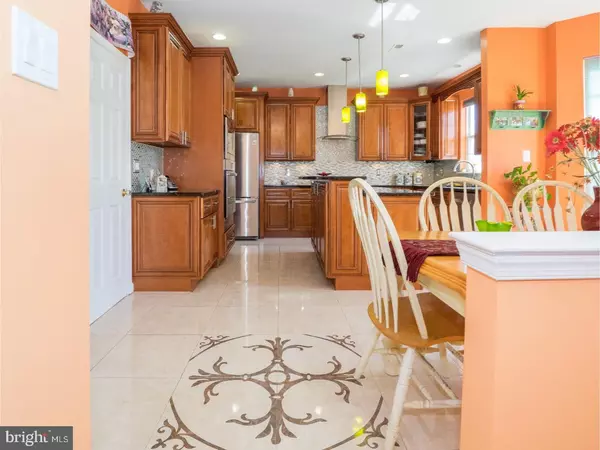$615,000
$635,000
3.1%For more information regarding the value of a property, please contact us for a free consultation.
4 Beds
4 Baths
3,000 SqFt
SOLD DATE : 11/30/2018
Key Details
Sold Price $615,000
Property Type Single Family Home
Sub Type Detached
Listing Status Sold
Purchase Type For Sale
Square Footage 3,000 sqft
Price per Sqft $205
Subdivision Highlands
MLS Listing ID 1000440182
Sold Date 11/30/18
Style Colonial
Bedrooms 4
Full Baths 3
Half Baths 1
HOA Y/N N
Abv Grd Liv Area 3,000
Originating Board TREND
Year Built 1996
Annual Tax Amount $16,961
Tax Year 2018
Lot Size 0.830 Acres
Acres 0.83
Property Description
Enter this Stunning East facing 4 bedroom, 3.5 bath Colonial through the Large Foyer with Gleaming Brazilian Cherry Hardwood Floors throughout and Beautiful Split Staircase. A Voluminous two-story Family Room with wood burning fireplace and plenty of windows will light up your living area, adjacent to expansive gourmet kitchen complete with 42" cabinetry, immense granite countertop space, all appliances are newer including double wall oven, cooktop, center island and custom tile floors. Plenty of cabinets, oversized pantry and the mud room with the laundry that leads to oversized 2 car garage. A bonus room next to Family room offers a space for work/hobby, playroom or 5th bedroom. Formal Living and Dining Rooms complete the first level. As you travel up the stairs, you will enter large, sunny Bedrooms. Massive Master Bedroom with vaulted ceiling features a sitting area and 2 separate his/hers walk-in closets. The master bath has a skylight and features a Jacuzzi tub, double vanity sink and a stand in shower. The other three spacious bedrooms and a full bath are on this floor. Entertainment at its best at recently full finished basement with a new full bath and plenty of space for entertainment. Surround audio system and party lights to impress your guests. Enjoy the benefits of highly acclaimed Robbinsville School system and bus transportation to all Robbinsville schools just around the corner. Close to shopping, parks, major highways and train stations for an easy commute makes this a perfect place to call it home.
Location
State NJ
County Mercer
Area Robbinsville Twp (21112)
Zoning R1.5
Rooms
Other Rooms Living Room, Dining Room, Primary Bedroom, Bedroom 2, Bedroom 3, Kitchen, Family Room, Bedroom 1, Attic
Basement Full, Drainage System, Fully Finished
Interior
Interior Features Primary Bath(s), Kitchen - Island, Butlers Pantry, Skylight(s), Ceiling Fan(s), Attic/House Fan, WhirlPool/HotTub, Stall Shower, Dining Area
Hot Water Natural Gas
Heating Gas
Cooling Central A/C
Flooring Wood, Fully Carpeted, Tile/Brick
Fireplaces Number 1
Equipment Cooktop, Oven - Wall, Oven - Double, Dishwasher
Fireplace Y
Window Features Bay/Bow
Appliance Cooktop, Oven - Wall, Oven - Double, Dishwasher
Heat Source Natural Gas
Laundry Main Floor
Exterior
Exterior Feature Patio(s)
Parking Features Built In
Garage Spaces 5.0
Utilities Available Cable TV
Water Access N
Roof Type Shingle
Accessibility None
Porch Patio(s)
Attached Garage 2
Total Parking Spaces 5
Garage Y
Building
Story 2
Sewer Public Sewer
Water Public
Architectural Style Colonial
Level or Stories 2
Additional Building Above Grade
Structure Type Cathedral Ceilings,9'+ Ceilings,High
New Construction N
Schools
School District Robbinsville Twp
Others
Senior Community No
Tax ID 12-00008-00013 32
Ownership Fee Simple
SqFt Source Assessor
Special Listing Condition Standard
Read Less Info
Want to know what your home might be worth? Contact us for a FREE valuation!

Our team is ready to help you sell your home for the highest possible price ASAP

Bought with Kim Lohkamp • Century 21 Action Plus Realty - Freehold
GET MORE INFORMATION
Agent | License ID: 1863935






