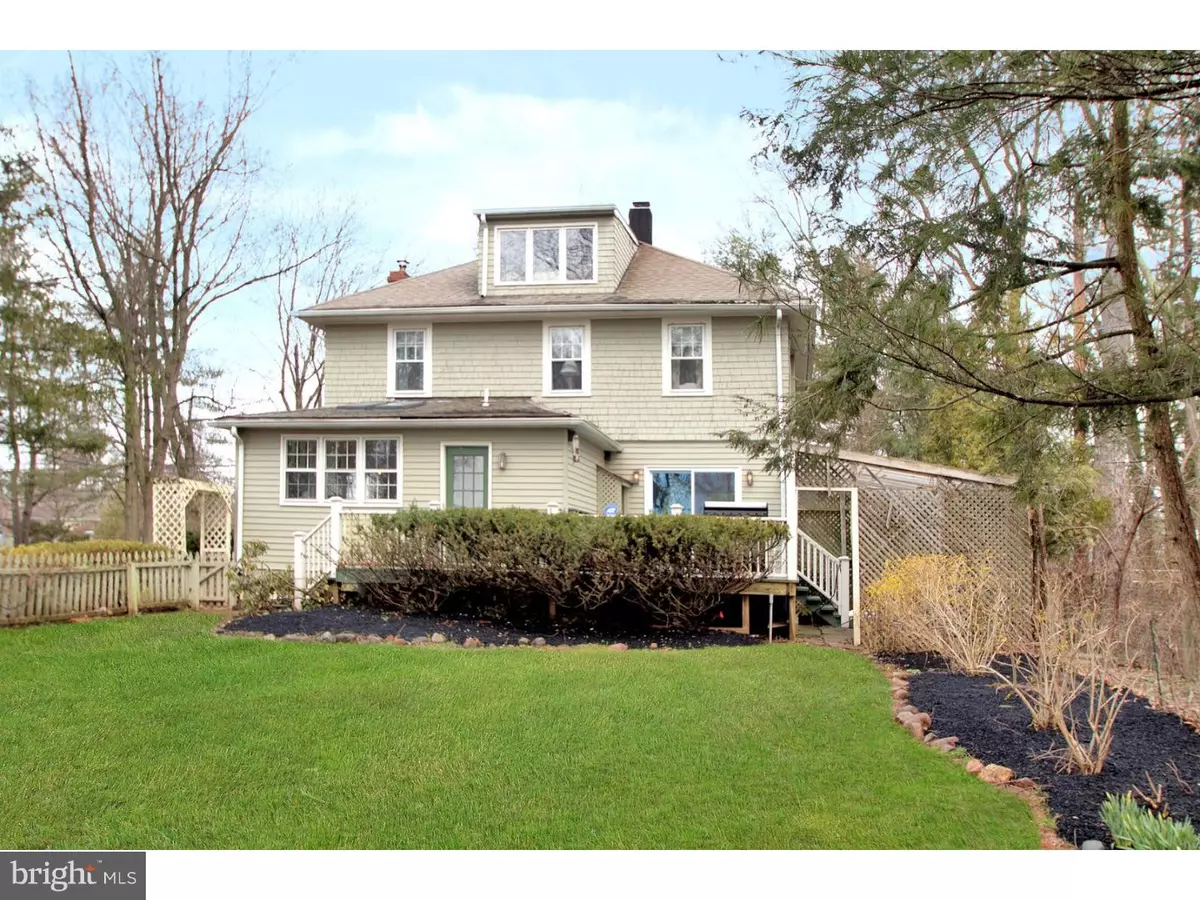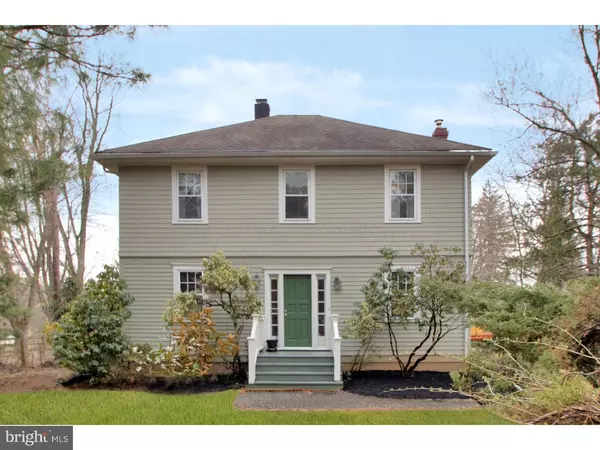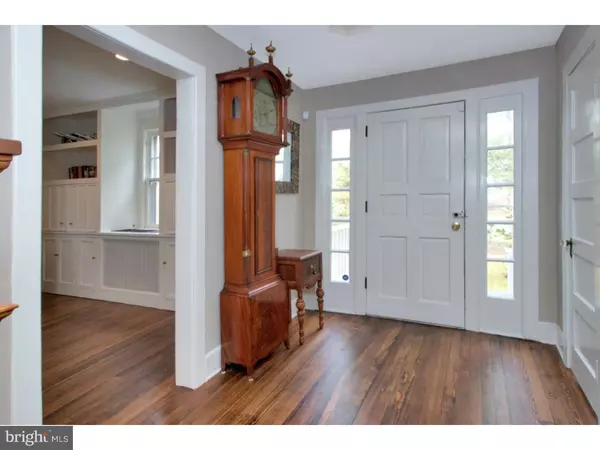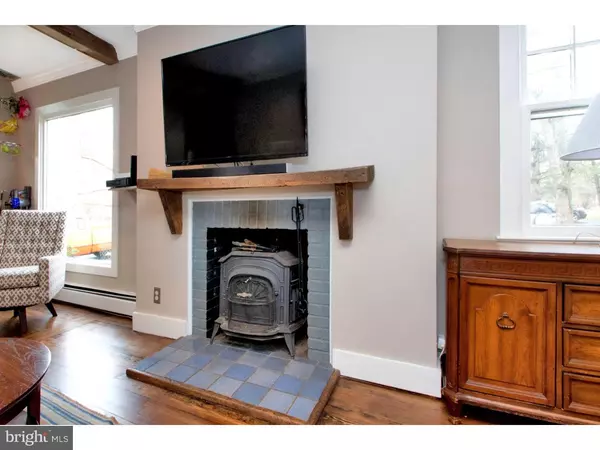$428,250
$465,000
7.9%For more information regarding the value of a property, please contact us for a free consultation.
4 Beds
3 Baths
2,380 SqFt
SOLD DATE : 12/12/2018
Key Details
Sold Price $428,250
Property Type Single Family Home
Sub Type Detached
Listing Status Sold
Purchase Type For Sale
Square Footage 2,380 sqft
Price per Sqft $179
Subdivision Elm Ridge Park
MLS Listing ID 1003426148
Sold Date 12/12/18
Style Colonial
Bedrooms 4
Full Baths 3
HOA Y/N N
Abv Grd Liv Area 2,380
Originating Board TREND
Year Built 1920
Annual Tax Amount $13,432
Tax Year 2018
Lot Size 3.000 Acres
Acres 3.0
Lot Dimensions 130,680
Property Description
Fantastic home minutes from downtown Pennington and Princeton. NEW ROOF!! 1 Year old Septic! Completely renovated from top to bottom and situated on beautiful 3 acres, this 4 bedroom 3 full bath home is waiting for you to call home. SEPTIC is less than 1 year old! Features of this home include; hardwood flooring throughout, large 2 car garage, wood burning stove, chefs kitchen with granite counter tops and stainless appliances, double oven, breakfast bar, beautiful renovated bathrooms throughout, master suite with large walk in closet, 3rd floor office / bedroom, central air condition, rear deck overlooking property and much more. Explore everything Hopewell, Pennington and Princeton have to offer with horse and walking trails, shopping and great schools.
Location
State NJ
County Mercer
Area Hopewell Twp (21106)
Zoning VRC
Rooms
Other Rooms Living Room, Dining Room, Primary Bedroom, Bedroom 2, Bedroom 3, Kitchen, Family Room, Bedroom 1
Basement Full, Unfinished
Interior
Interior Features Wood Stove, Dining Area
Hot Water Oil
Heating Oil, Baseboard
Cooling Central A/C
Flooring Wood
Fireplaces Number 1
Equipment Built-In Range, Oven - Double, Dishwasher, Refrigerator, Built-In Microwave
Fireplace Y
Appliance Built-In Range, Oven - Double, Dishwasher, Refrigerator, Built-In Microwave
Heat Source Oil
Laundry Basement
Exterior
Exterior Feature Deck(s), Patio(s)
Garage Spaces 5.0
Water Access N
Roof Type Shingle
Accessibility None
Porch Deck(s), Patio(s)
Total Parking Spaces 5
Garage Y
Building
Lot Description Level, Front Yard, Rear Yard, SideYard(s)
Story 2
Sewer On Site Septic
Water Well
Architectural Style Colonial
Level or Stories 2
Additional Building Above Grade
New Construction N
Schools
Middle Schools Timberlane
High Schools Central
School District Hopewell Valley Regional Schools
Others
Senior Community No
Tax ID 06-00044-00013
Ownership Fee Simple
Read Less Info
Want to know what your home might be worth? Contact us for a FREE valuation!

Our team is ready to help you sell your home for the highest possible price ASAP

Bought with Debra McAuliffe • Callaway Henderson Sotheby's Int'l-Pennington
GET MORE INFORMATION
Agent | License ID: 1863935






