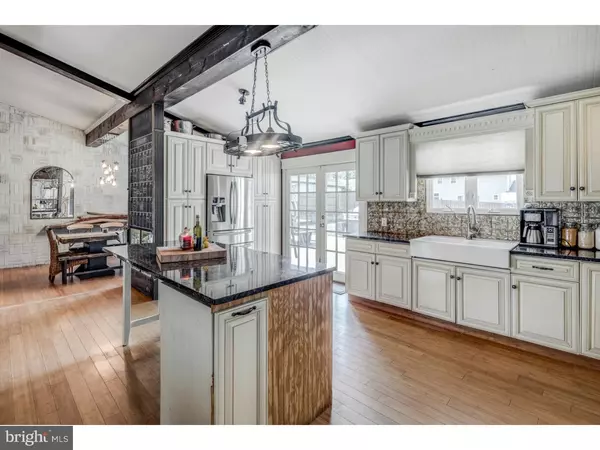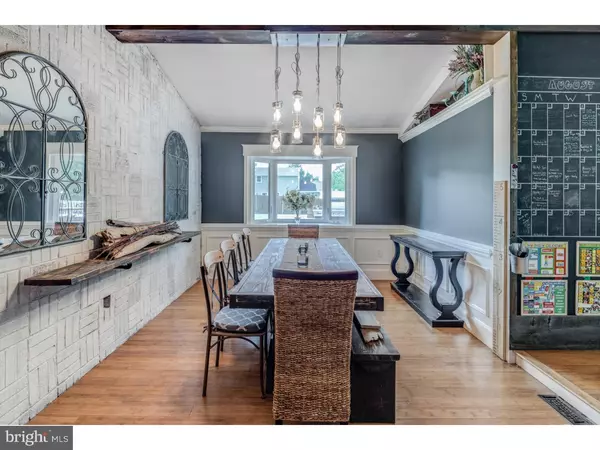$310,000
$314,900
1.6%For more information regarding the value of a property, please contact us for a free consultation.
3 Beds
3 Baths
2,464 SqFt
SOLD DATE : 12/06/2018
Key Details
Sold Price $310,000
Property Type Single Family Home
Sub Type Detached
Listing Status Sold
Purchase Type For Sale
Square Footage 2,464 sqft
Price per Sqft $125
Subdivision Cherry Hill Estate
MLS Listing ID 1002350694
Sold Date 12/06/18
Style Colonial,Split Level
Bedrooms 3
Full Baths 2
Half Baths 1
HOA Y/N N
Abv Grd Liv Area 2,464
Originating Board TREND
Year Built 1960
Annual Tax Amount $9,005
Tax Year 2017
Lot Size 0.320 Acres
Acres 0.32
Lot Dimensions 96X145
Property Description
This immaculate 3 bedroom home sits on a quiet street in a great development, close to schools and shopping. Every room in the house has been updated and freshly painted. Walk through the front door into a bright rustic great room with vaulted ceilings, wood beams, modern lighting, and a floor to ceiling stone fireplace that is a show stopper. The open concept has sight lines to the modern kitchen and the dining room, entertaining will be a breeze. There are French doors in the kitchen leading to a multi functional backyard. Spreading across this space is a large deck, an above ground pool, and an open area for play with custom retaining wall. Heading upstairs, you have 3 spacious bedrooms with ample closet space. The master bedroom has vaulted ceilings and an on suite master bathroom with beautiful finishes. It also offers its own custom built walk through closet with a dressing room and soaking tub. It is a must see! A few steps down, you have a bright family room with new carpet, a second fireplace, and built-in shelves that are waiting to be filled. Adjacent to this living space is an updated half bath and custom built laundry room. This home is well cared for, warm and inviting and will exceed your expectations.
Location
State NJ
County Camden
Area Cherry Hill Twp (20409)
Zoning RES
Rooms
Other Rooms Living Room, Dining Room, Primary Bedroom, Bedroom 2, Kitchen, Family Room, Bedroom 1, Laundry
Interior
Interior Features Kitchen - Island, Ceiling Fan(s)
Hot Water Natural Gas
Heating Gas
Cooling Central A/C
Fireplaces Number 2
Fireplaces Type Stone
Fireplace Y
Heat Source Natural Gas
Laundry Lower Floor
Exterior
Exterior Feature Deck(s), Patio(s)
Garage Spaces 3.0
Pool Above Ground
Water Access N
Accessibility None
Porch Deck(s), Patio(s)
Total Parking Spaces 3
Garage N
Building
Lot Description Rear Yard
Story Other
Sewer Public Sewer
Water Public
Architectural Style Colonial, Split Level
Level or Stories Other
Additional Building Above Grade
Structure Type Cathedral Ceilings,9'+ Ceilings
New Construction N
Schools
School District Cherry Hill Township Public Schools
Others
Senior Community No
Tax ID 09-00285 11-00007
Ownership Fee Simple
Read Less Info
Want to know what your home might be worth? Contact us for a FREE valuation!

Our team is ready to help you sell your home for the highest possible price ASAP

Bought with Kenyon D Hunter • Keller Williams Realty - Cherry Hill
GET MORE INFORMATION

Agent | License ID: 1863935






