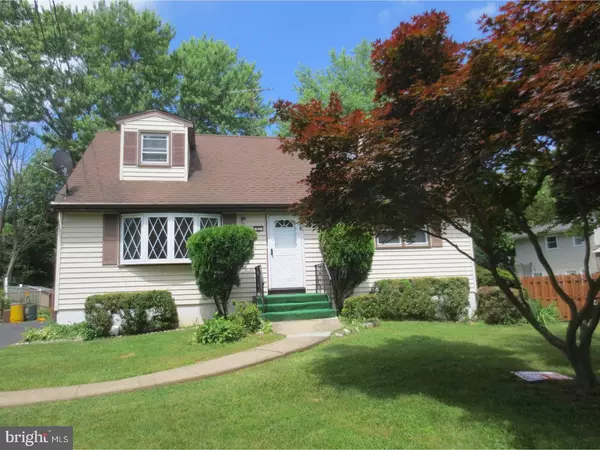$155,000
$163,000
4.9%For more information regarding the value of a property, please contact us for a free consultation.
4 Beds
2 Baths
1,368 SqFt
SOLD DATE : 11/30/2018
Key Details
Sold Price $155,000
Property Type Single Family Home
Sub Type Detached
Listing Status Sold
Purchase Type For Sale
Square Footage 1,368 sqft
Price per Sqft $113
Subdivision Sherbrooke Manor
MLS Listing ID 1002275948
Sold Date 11/30/18
Style Cape Cod
Bedrooms 4
Full Baths 2
HOA Y/N N
Abv Grd Liv Area 1,368
Originating Board TREND
Year Built 1956
Annual Tax Amount $5,145
Tax Year 2018
Lot Size 9,215 Sqft
Acres 0.21
Lot Dimensions 97X95
Property Description
Welcome to an exceptional 2 story cape in this desirable Ewing location. As you enter the front door you are greeted with a spacious living room with hardwood floors and a beautiful bay window. A remodeled kitchen with newer maple cabinetry, granite countertops with beautiful glass tiled back splash, stainless steel dishwasher and a new stainless steel electric stove to meet all your cooking needs. The kitchen is adjacent to a spacious dining/breakfast area. A master bedroom with carpet and hardwood flooring underneath and another bedroom with hardwood floors are located on the main level. There is a fully remodeled full bath downstairs. Two large sized bedrooms are located upstairs. One with hardwood flooring and the other with carpeting. Another full bath is located upstairs. This house is in move-in condition. An unfinished basement with plenty of room for storage. The back yard is completely fenced in. Minutes from food shopping, banks, restaurants and universities. Convenient to Rt 1 and Rt 295/95. Back on the Market. Property is identified to be in FEMA Flood Zone AE(78).
Location
State NJ
County Mercer
Area Ewing Twp (21102)
Zoning R-2
Rooms
Other Rooms Living Room, Dining Room, Primary Bedroom, Bedroom 2, Bedroom 3, Kitchen, Bedroom 1
Basement Full, Unfinished
Interior
Hot Water Natural Gas
Heating Gas
Cooling None
Flooring Wood, Fully Carpeted
Equipment Oven - Self Cleaning
Fireplace N
Appliance Oven - Self Cleaning
Heat Source Natural Gas
Laundry Basement
Exterior
Garage Spaces 3.0
Fence Other
Water Access N
Roof Type Pitched,Shingle
Accessibility None
Total Parking Spaces 3
Garage N
Building
Story 1.5
Sewer Public Sewer
Water Public
Architectural Style Cape Cod
Level or Stories 1.5
Additional Building Above Grade
New Construction N
Schools
Middle Schools Gilmore J Fisher
High Schools Ewing
School District Ewing Township Public Schools
Others
Senior Community No
Tax ID 02-00188-00058
Ownership Fee Simple
Read Less Info
Want to know what your home might be worth? Contact us for a FREE valuation!

Our team is ready to help you sell your home for the highest possible price ASAP

Bought with Carleton Badger • Keller Williams Real Estate - Princeton
GET MORE INFORMATION
Agent | License ID: 1863935






