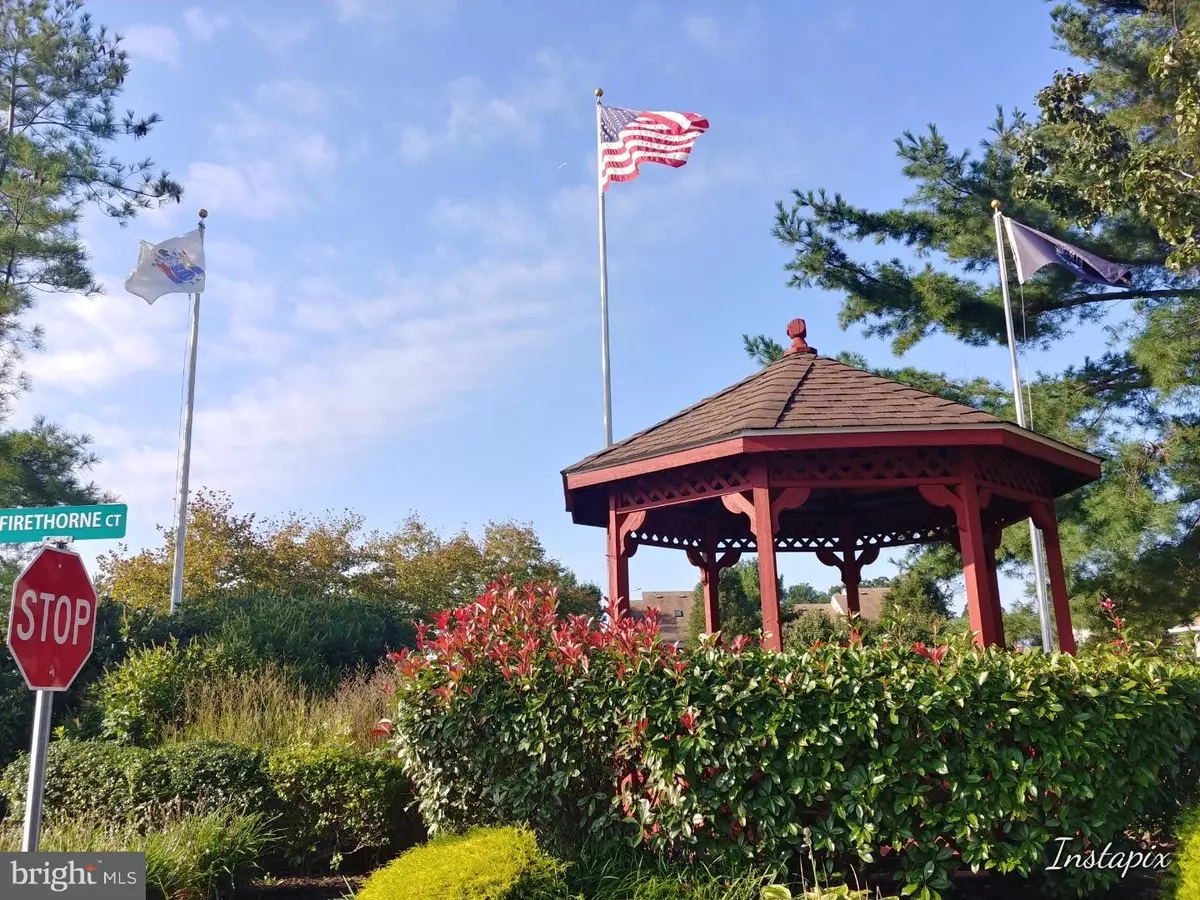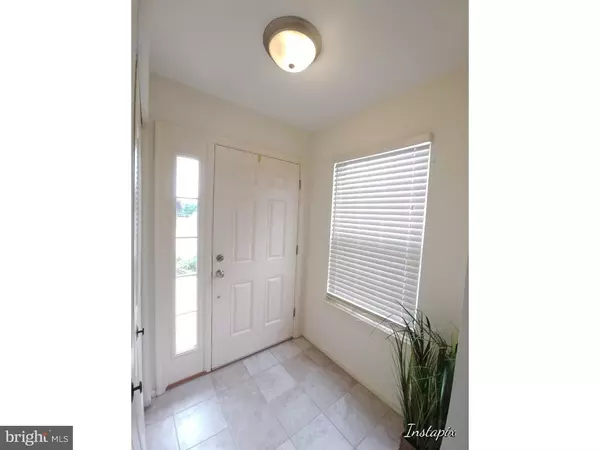$133,500
$139,900
4.6%For more information regarding the value of a property, please contact us for a free consultation.
3 Beds
2 Baths
1,374 SqFt
SOLD DATE : 11/19/2018
Key Details
Sold Price $133,500
Property Type Single Family Home
Sub Type Unit/Flat/Apartment
Listing Status Sold
Purchase Type For Sale
Square Footage 1,374 sqft
Price per Sqft $97
Subdivision The Meadows
MLS Listing ID 1008349114
Sold Date 11/19/18
Style Contemporary,Loft with Bedrooms
Bedrooms 3
Full Baths 2
HOA Fees $200/mo
HOA Y/N N
Abv Grd Liv Area 1,374
Originating Board TREND
Year Built 1988
Annual Tax Amount $4,975
Tax Year 2017
Property Description
You are about to begin your journey to the Meadows to the Brittany II Model, the largest two-story end unit brightly lit condo with a loft. Your excursion took you to route 42, 55, 295 and/or the Turnpike with easy access to Philadelphia, Delaware, Baltimore, DC and New York. Notice the meticulously maintained grounds, common areas and Gazebo and foliage. Cherry and Pear trees encompass the landscaping. Continue to the stream in the center to the In-ground Pool, Clubhouse and Tennis Courts. Travel back to the Gazebo area and park in front of your future home. Walk up the walkway, through the door, into the sunshine filled tiled hallway, notice a large closet. Walk up the stairwell to be greeted by your spacious future home. Notice the openness of the cathedral ceilings and the new carpeting throughout. Enter the brightly lit, tiled floor eat-in kitchen which has a butler opening to separate dining area. Kitchen boasts energy star appliances 5 yrs. Then enter large living room/great area with open dining area, brightly lit w/slider doors to an outside deck. The deck houses a separate closet for utilities (Tank 6(yrs) w/ample space for table/chairs and an electric grill. In each room you will notice the contemporary ceiling fans and lighting which deliver a breeze. Turn around and an office nook with a window awaits you at the bottom of stairwell leading to brightly lit loft, currently used as a third bedroom w/closet. The Loft can be used as combination office and or gym area too. Walk down the steps and you will notice a dining room area off the living room. Further down hall(recess lights)is full bathroom w/shower/tub/glass combo, tiled floor and washer dryer combo nook. Continue to the right to a 2nd bdrm w/ closet can be office area. Exit 2nd bedroom to the master bedroom. Notice a full bathroom, tiled floor/glass stall shower, 2 walk-in closets, a linen closet, storage above. The master bedroom is brightly lit with bay area in the large window and island ceiling lighted fan. Whether a downsize or first home, this is the perfect place. The property was recently professionally painted,new glass shower enclosures added, new custom window treatments, nickle hardware has been has been added throughout, along with new carpets, and new energy efficient glass window panes just installed. Home Warranty for this property. Property is FHA approved move-in ready. Property is meticulously maintained by the owners. New Heat/AC System installation 10/31/2018.
Location
State NJ
County Gloucester
Area Washington Twp (20818)
Zoning RESID
Rooms
Other Rooms Living Room, Dining Room, Primary Bedroom, Bedroom 2, Kitchen, Bedroom 1, Laundry, Other, Attic
Interior
Interior Features Primary Bath(s), Ceiling Fan(s), Attic/House Fan, Sprinkler System, Kitchen - Eat-In
Hot Water Natural Gas
Heating Gas, Forced Air
Cooling Central A/C
Flooring Fully Carpeted, Tile/Brick
Equipment Oven - Self Cleaning, Dishwasher, Refrigerator, Disposal, Energy Efficient Appliances, Built-In Microwave
Fireplace N
Appliance Oven - Self Cleaning, Dishwasher, Refrigerator, Disposal, Energy Efficient Appliances, Built-In Microwave
Heat Source Natural Gas
Laundry Main Floor
Exterior
Exterior Feature Deck(s)
Utilities Available Cable TV
Amenities Available Swimming Pool, Tennis Courts, Club House
Water Access N
Roof Type Pitched,Shingle
Accessibility None
Porch Deck(s)
Garage N
Building
Lot Description Corner
Story 2
Sewer Public Sewer
Water Public
Architectural Style Contemporary, Loft with Bedrooms
Level or Stories 2
Additional Building Above Grade
Structure Type Cathedral Ceilings
New Construction N
Others
Pets Allowed Y
HOA Fee Include Pool(s),Common Area Maintenance,Ext Bldg Maint,Lawn Maintenance,Snow Removal,Trash
Senior Community No
Tax ID 18-00085 15-00012-C0202
Ownership Condominium
Acceptable Financing Conventional, VA, FHA 203(b)
Listing Terms Conventional, VA, FHA 203(b)
Financing Conventional,VA,FHA 203(b)
Pets Allowed Case by Case Basis
Read Less Info
Want to know what your home might be worth? Contact us for a FREE valuation!

Our team is ready to help you sell your home for the highest possible price ASAP

Bought with Christopher F Basile • Keller Williams Realty - Washington Township
GET MORE INFORMATION

Agent | License ID: 1863935






