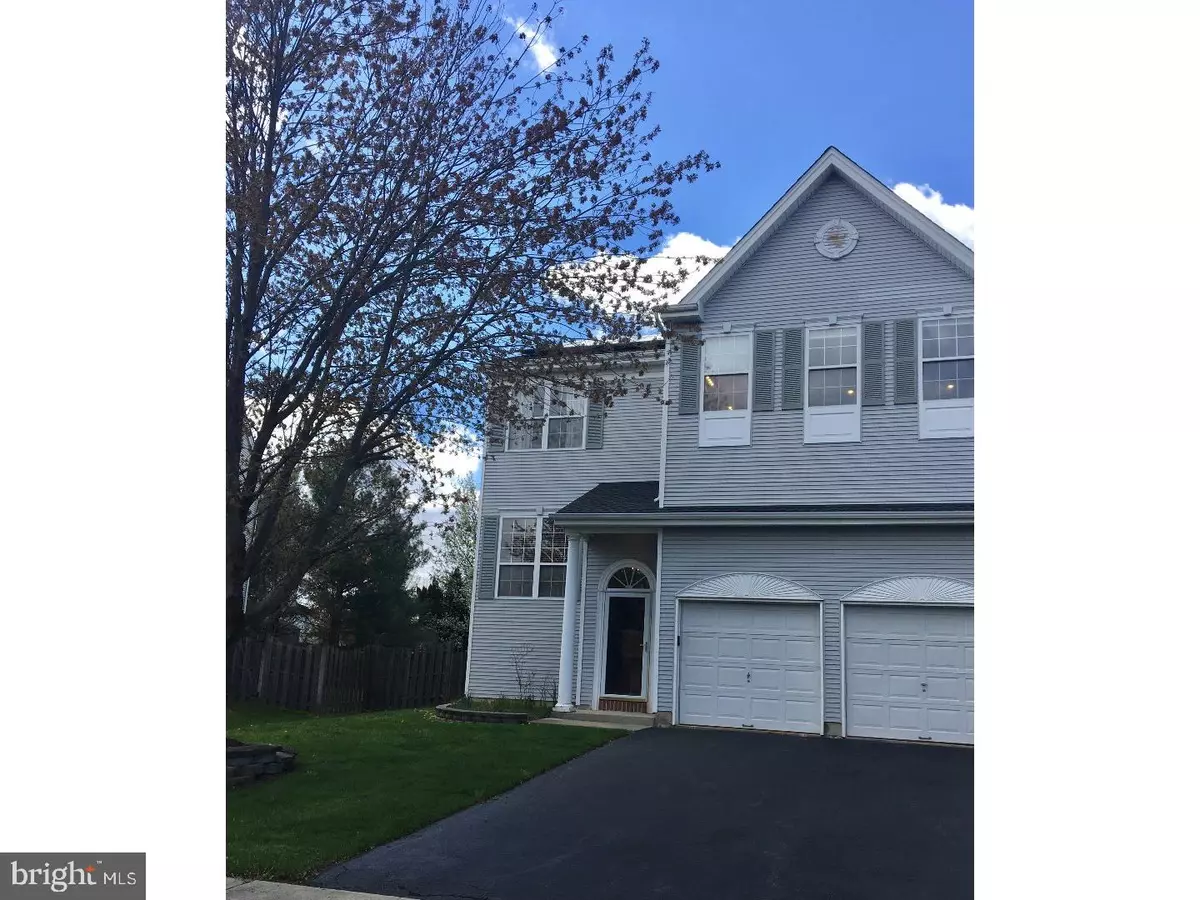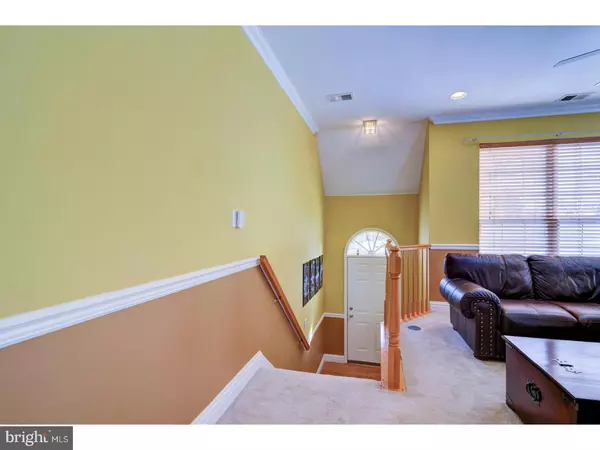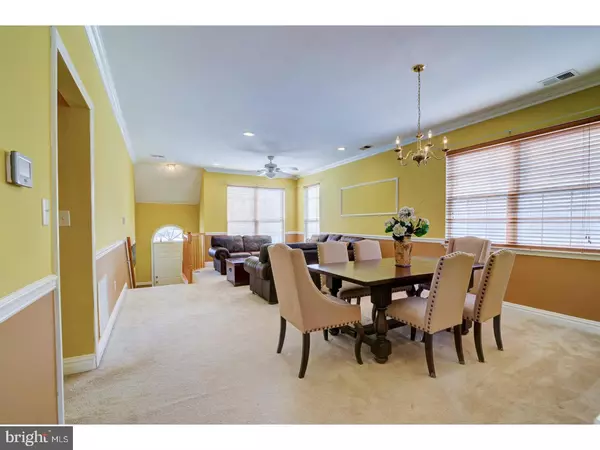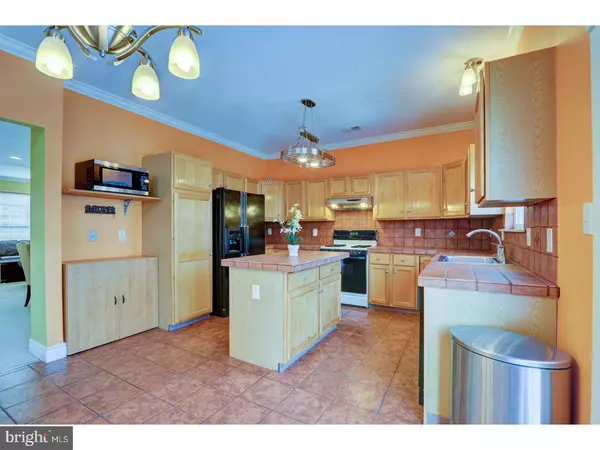$500,000
$534,900
6.5%For more information regarding the value of a property, please contact us for a free consultation.
4 Beds
3 Baths
2,586 SqFt
SOLD DATE : 11/15/2018
Key Details
Sold Price $500,000
Property Type Single Family Home
Sub Type Detached
Listing Status Sold
Purchase Type For Sale
Square Footage 2,586 sqft
Price per Sqft $193
Subdivision Brandon Farms
MLS Listing ID 1000222136
Sold Date 11/15/18
Style Colonial
Bedrooms 4
Full Baths 2
Half Baths 1
HOA Fees $27/qua
HOA Y/N Y
Abv Grd Liv Area 2,586
Originating Board TREND
Year Built 1996
Annual Tax Amount $13,889
Tax Year 2017
Lot Size 7,405 Sqft
Acres 0.17
Lot Dimensions 00-00
Property Description
Motivated Sellers.....Hopewell Valley Schools, Douglas model over 2,586 sq. ft. is a 4 BR 2 l/2 bath Home with a beautiful finished basement granite flooring, 2 car garage and all of this is on a cul-de-sac. How much better can it get? But it does...outside summer living you have a deck, stone patio, new fencing, private area to enjoy those warm summer nights. LR, formal DR, two story family room with fireplace, lots of light streaming thru the windows in the kitchen, porcelain tile floor, plenty of cabinets, tiled counter tops, great lightning fixtures thru out the home. Glass sliders to outside deck and stone patio, landscaping. Powder room and laundry room with washer and dryer on the first floor. Second floor has hardwood floors and four bedrooms, new bath, with plenty of closet space and ceiling fans. The Master suite has hardwood floors, His & Her beautiful wood, built-in, walk-in closets. Master bath has vanity with double sinks and water closet. The basement is completely finished with granite flooring, lots of storage. French doors lead to office. This is a special house with so many upgrades. New roof,electric energy system 6000KWH, New hybrid heating pump/AC and gas heating system, energy saving. New water heater, Wi-Fi thermostat - remote control infinity IPhone, EZVIZ 8 - security system with 2TB DVR81080P cameras 100'night vision, IPhone remote access no monthly expense, Basement sump pump backup system, 2016 Whirlpool high capacity w/d. New Jersey's Clean Energy. You don't want to miss this chance if your shopping for a special home and getting ready for the fall school year ...? Come make this your home...?.Ready to occupy and personalize to your taste.
Location
State NJ
County Mercer
Area Hopewell Twp (21106)
Zoning R-5
Rooms
Other Rooms Living Room, Dining Room, Primary Bedroom, Bedroom 2, Bedroom 3, Kitchen, Family Room, Bedroom 1, Laundry, Other, Attic
Basement Full, Fully Finished
Interior
Interior Features Primary Bath(s), Kitchen - Island, Butlers Pantry, Ceiling Fan(s), Attic/House Fan, Stall Shower, Kitchen - Eat-In
Hot Water Natural Gas
Heating Gas, Heat Pump - Gas BackUp, Energy Star Heating System
Cooling Central A/C
Flooring Wood, Fully Carpeted, Tile/Brick
Fireplaces Number 1
Fireplaces Type Marble
Equipment Built-In Range, Oven - Self Cleaning, Dishwasher
Fireplace Y
Appliance Built-In Range, Oven - Self Cleaning, Dishwasher
Heat Source Natural Gas
Laundry Main Floor
Exterior
Exterior Feature Deck(s), Patio(s)
Parking Features Garage Door Opener
Garage Spaces 4.0
Fence Other
Utilities Available Cable TV
Amenities Available Tennis Courts
Water Access N
Roof Type Pitched,Shingle
Accessibility None
Porch Deck(s), Patio(s)
Attached Garage 2
Total Parking Spaces 4
Garage Y
Building
Lot Description Cul-de-sac, Level, Rear Yard, SideYard(s)
Story 2
Foundation Concrete Perimeter
Sewer Public Sewer
Water Public
Architectural Style Colonial
Level or Stories 2
Additional Building Above Grade, Shed
Structure Type Cathedral Ceilings,9'+ Ceilings
New Construction N
Schools
Elementary Schools Stony Brook
Middle Schools Timberlane
High Schools Central
School District Hopewell Valley Regional Schools
Others
Pets Allowed Y
HOA Fee Include Common Area Maintenance,Pool(s),Alarm System
Senior Community No
Tax ID 06-00078 40-00028
Ownership Fee Simple
Security Features Security System
Acceptable Financing Conventional
Listing Terms Conventional
Financing Conventional
Pets Allowed Case by Case Basis
Read Less Info
Want to know what your home might be worth? Contact us for a FREE valuation!

Our team is ready to help you sell your home for the highest possible price ASAP

Bought with Jiying Li • Dynasty Agency, LLC
GET MORE INFORMATION
Agent | License ID: 1863935






