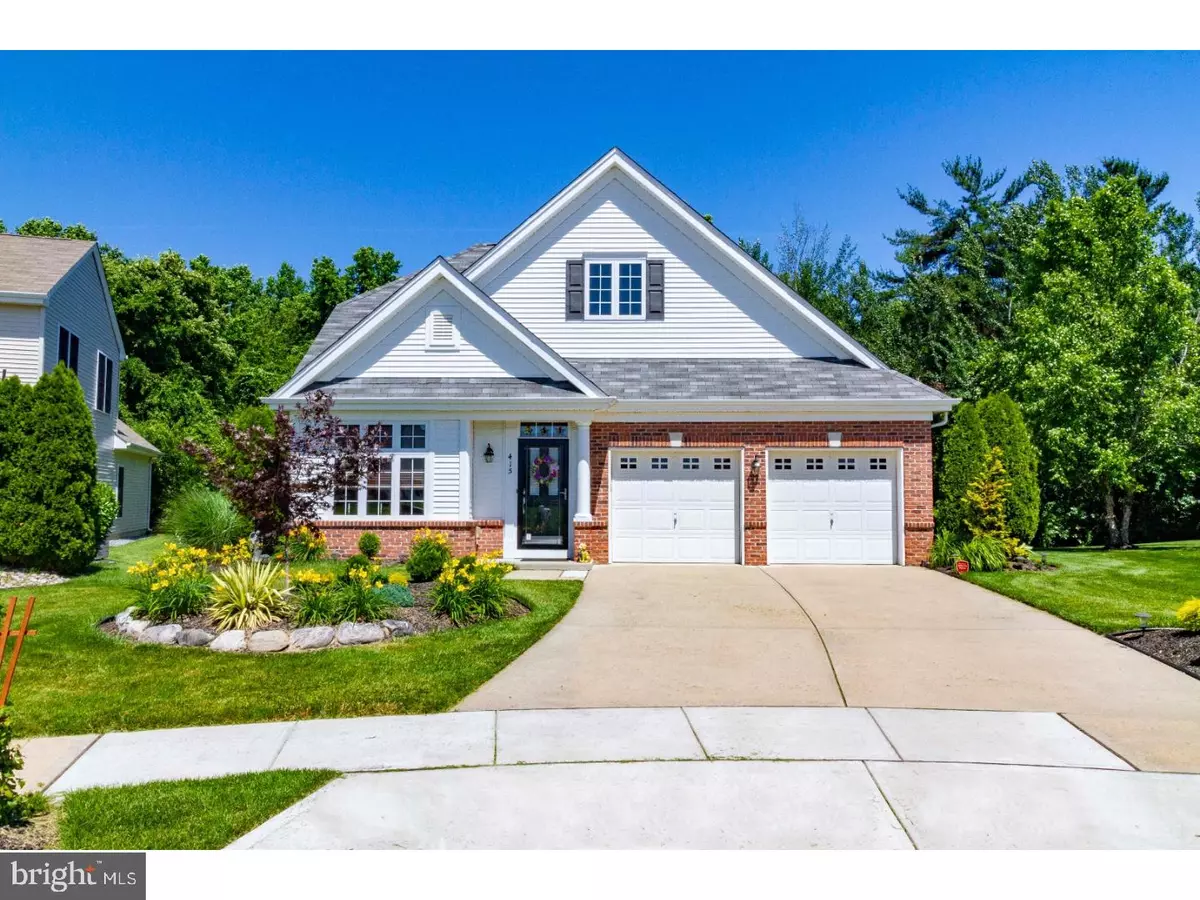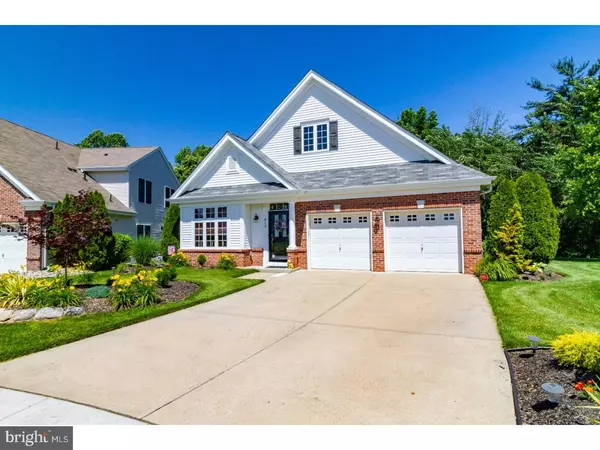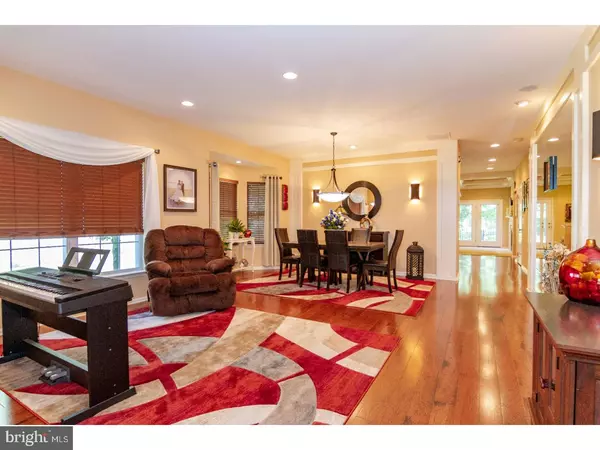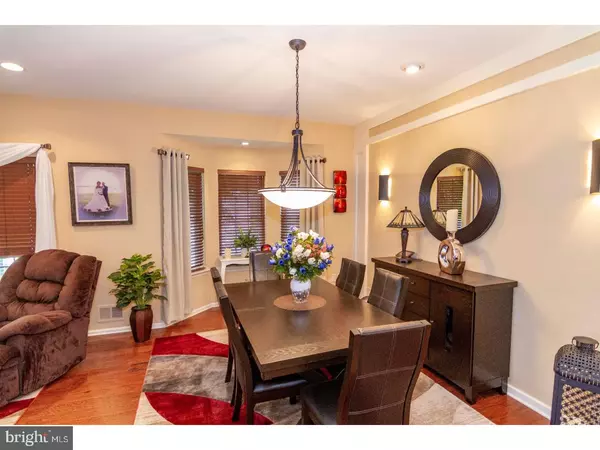$285,000
$299,000
4.7%For more information regarding the value of a property, please contact us for a free consultation.
2 Beds
2 Baths
1,980 SqFt
SOLD DATE : 11/02/2018
Key Details
Sold Price $285,000
Property Type Single Family Home
Sub Type Detached
Listing Status Sold
Purchase Type For Sale
Square Footage 1,980 sqft
Price per Sqft $143
Subdivision Village Grande At Ca
MLS Listing ID 1001870666
Sold Date 11/02/18
Style Ranch/Rambler
Bedrooms 2
Full Baths 2
HOA Fees $205/mo
HOA Y/N Y
Abv Grd Liv Area 1,980
Originating Board TREND
Year Built 2006
Annual Tax Amount $8,560
Tax Year 2017
Lot Size 9,017 Sqft
Acres 0.21
Lot Dimensions 0X0
Property Description
***Luxury Living*** Beautiful Home in Desirable Village Grande At Camelot. Premium Lot that backs up to the Woods and offers privacy and serene setting. Home situated on a Cul-de Sac and has views of the Fountain and steps away from the Luxury Community Center. Former Model home includes just about every upgrade option. As you enter you'll notice stunning wide plank floors throughout living room, dining, kitchen. Kitchen has desirable open layout, granite counter tops,42 inch cabinets, center island and recessed lighting. Recessed lighting is featured throughout the home. Master Suite offers 2 walk in closets and an upgraded master bath. Master Bath features a tile shower, tile flooring, tile backslash around the tub and double sink vanity with granite counter top. Family Room offers a gas fireplace and built-in cabinets. Interior offers high ceilings and almost 2000 SQ of living space. Surround sound and stereo speakers throughout the house. This model also includes a private office room. Step out onto your back patio that is fenced in and a private setting. 2-Car Garage with inside access and garage door opener. Private Lot is a Rare find in this community! Awesome Community center with many Amenities and several water falls throughout. Rt. 55 access is right here and short drive to Philadelphia. Stunning place to live, so Hurry before someone scoops this up !
Location
State NJ
County Gloucester
Area Glassboro Boro (20806)
Zoning R6
Rooms
Other Rooms Living Room, Dining Room, Primary Bedroom, Kitchen, Family Room, Bedroom 1, Laundry
Interior
Interior Features Kitchen - Island, Kitchen - Eat-In
Hot Water Natural Gas
Heating Gas
Cooling Central A/C
Fireplaces Number 1
Fireplaces Type Gas/Propane
Fireplace Y
Heat Source Natural Gas
Laundry Main Floor
Exterior
Exterior Feature Patio(s)
Parking Features Inside Access, Garage Door Opener
Garage Spaces 4.0
Amenities Available Swimming Pool
Water Access N
Roof Type Pitched,Shingle
Accessibility None
Porch Patio(s)
Attached Garage 2
Total Parking Spaces 4
Garage Y
Building
Story 1
Sewer Public Sewer
Water Public
Architectural Style Ranch/Rambler
Level or Stories 1
Additional Building Above Grade
New Construction N
Schools
School District Glassboro Public Schools
Others
HOA Fee Include Pool(s)
Senior Community Yes
Tax ID 06-00197 04-00128
Ownership Fee Simple
Read Less Info
Want to know what your home might be worth? Contact us for a FREE valuation!

Our team is ready to help you sell your home for the highest possible price ASAP

Bought with Nancy L. Kowalik • Your Home Sold Guaranteed, Nancy Kowalik Group
GET MORE INFORMATION
Agent | License ID: 1863935






