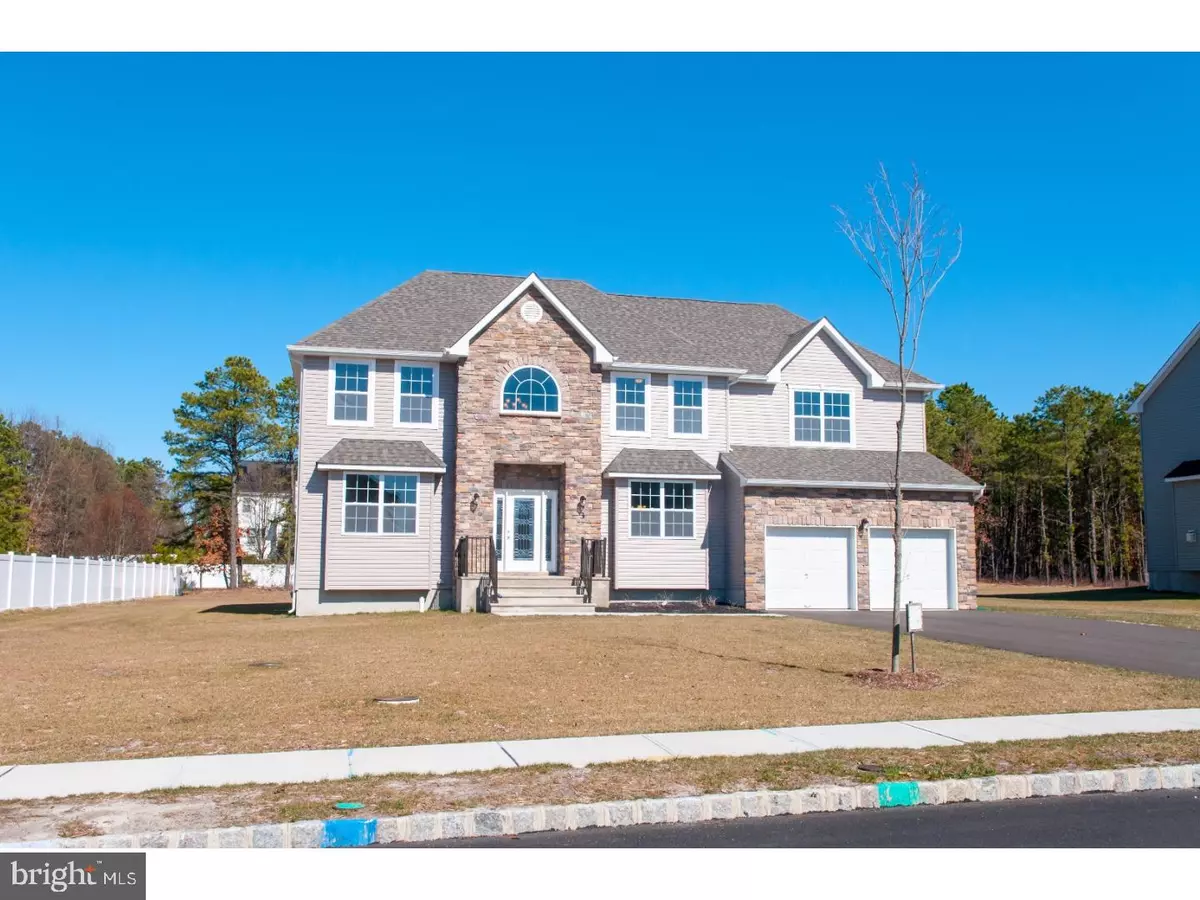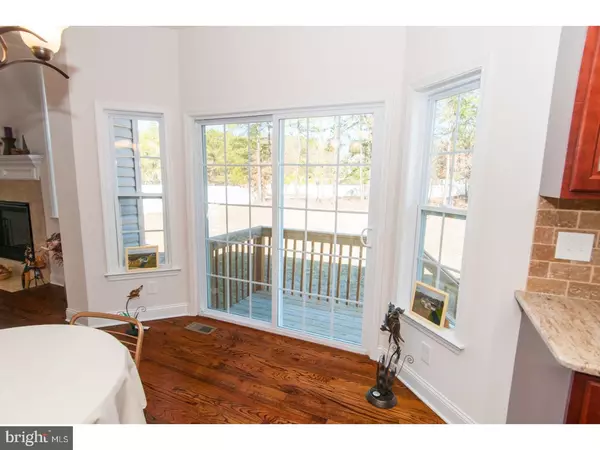$750,000
$779,900
3.8%For more information regarding the value of a property, please contact us for a free consultation.
5 Beds
3 Baths
3,500 SqFt
SOLD DATE : 08/31/2018
Key Details
Sold Price $750,000
Property Type Single Family Home
Sub Type Detached
Listing Status Sold
Purchase Type For Sale
Square Footage 3,500 sqft
Price per Sqft $214
Subdivision Emily Court Estates
MLS Listing ID 1000321838
Sold Date 08/31/18
Style Colonial
Bedrooms 5
Full Baths 3
HOA Y/N N
Abv Grd Liv Area 3,500
Originating Board TREND
Year Built 2017
Annual Tax Amount $4,209
Tax Year 2017
Lot Size 0.460 Acres
Acres 0.46
Lot Dimensions X
Property Description
Welcome to 3 Emily Court! This stunning 5-bedroom 3 bath, Carliegh Model sits on a .49-acre lot. In this home, you will find it has been extravagantly upgraded. Features chair-rail and shadow boxes in the living room, dining room, and entrance foyer. Double boxed front windows. Features a 2-story family room with a Heat & Glo 36" wide gas burning fireplace with tile surround and oak mantle. Kitchen boasts granite counter tops, large double granite breakfast bar, stainless steel appliances, double pantry w/5 shelves & lazy Susan cabinet. All kitchen cabinets have been upgraded in solid birch with raised panel. Hardwood floors & upgraded floor, trim, & shoe molding throughout. First floor includes a utility/mud room, a large bedroom with a sliding door closet & full bath. Heading to the 2nd floor the iron brass finish staircase has custom oak posts & floor railings. Oak treads on the staircase and oak flooring on the landing. Second floor features a bridge hallway with 3 bedrooms and a full hallway bath with granite counter tops and upgraded cabinets. The master suite features a tray ceiling, walk in closet, & sitting area. Master bath w/cathedral ceiling, a granite bathroom vanity top with 2 rectangular sinks, and soaking tub. All baths feature 12' ceramic tile floors and mosaic, Kohler fixtures and faucets, tub and shower faucets with scald guard and water saver, vanities and mirrors. Satin chrome door hardware, upgraded electrical fixtures and recessed lighting throughout. Exterior features a stone entrance and garage front, architectural shingles with hip roof elevations, seamless aluminum leaders and gutters, non-portable irrigation, in ground sprinkler system, and a flat cleared backyard which would be ideal for a future pool.
Location
State NJ
County Middlesex
Area Monroe Twp (21212)
Zoning R30
Rooms
Other Rooms Living Room, Dining Room, Primary Bedroom, Bedroom 2, Bedroom 3, Kitchen, Family Room, Bedroom 1, Laundry, Other, Attic
Basement Full
Interior
Interior Features Primary Bath(s), Kitchen - Island, Butlers Pantry, Ceiling Fan(s), WhirlPool/HotTub, Central Vacuum, Sprinkler System, Kitchen - Eat-In
Hot Water Natural Gas
Heating Gas, Forced Air
Cooling Central A/C
Flooring Wood, Tile/Brick
Fireplaces Number 1
Fireplaces Type Gas/Propane
Equipment Oven - Self Cleaning, Energy Efficient Appliances
Fireplace Y
Window Features Energy Efficient
Appliance Oven - Self Cleaning, Energy Efficient Appliances
Heat Source Natural Gas
Laundry Upper Floor
Exterior
Exterior Feature Deck(s), Patio(s)
Garage Spaces 2.0
Utilities Available Cable TV
Water Access N
Roof Type Shingle
Accessibility None
Porch Deck(s), Patio(s)
Attached Garage 2
Total Parking Spaces 2
Garage Y
Building
Story 2
Sewer Public Sewer
Water Public
Architectural Style Colonial
Level or Stories 2
Additional Building Above Grade
Structure Type Cathedral Ceilings
New Construction Y
Schools
School District Monroe Township
Others
Senior Community No
Tax ID 12-00109 15-00017 10
Ownership Fee Simple
Read Less Info
Want to know what your home might be worth? Contact us for a FREE valuation!

Our team is ready to help you sell your home for the highest possible price ASAP

Bought with Richard J. Abrams • Century 21 Abrams & Associates, Inc.
GET MORE INFORMATION
Agent | License ID: 1863935






