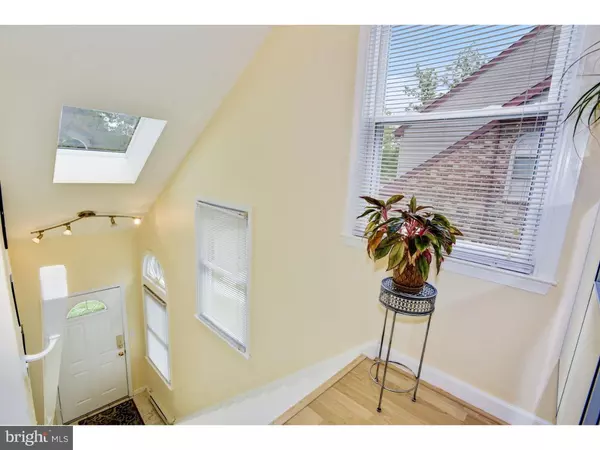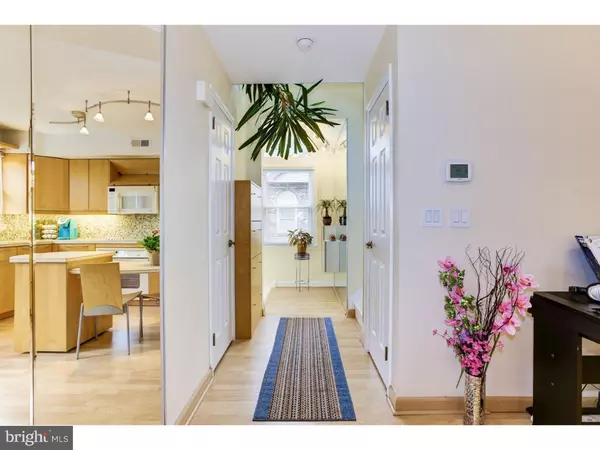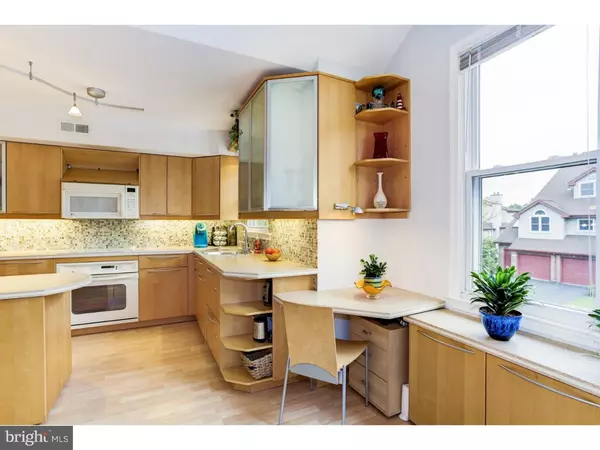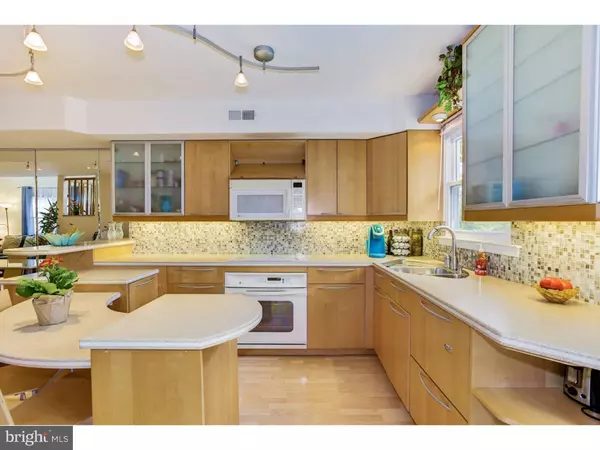$190,000
$209,000
9.1%For more information regarding the value of a property, please contact us for a free consultation.
2 Beds
3 Baths
1,652 SqFt
SOLD DATE : 10/18/2018
Key Details
Sold Price $190,000
Property Type Single Family Home
Sub Type Unit/Flat/Apartment
Listing Status Sold
Purchase Type For Sale
Square Footage 1,652 sqft
Price per Sqft $115
Subdivision Chanticleer
MLS Listing ID 1005101852
Sold Date 10/18/18
Style Other
Bedrooms 2
Full Baths 2
Half Baths 1
HOA Fees $284/mo
HOA Y/N N
Abv Grd Liv Area 1,652
Originating Board TREND
Year Built 1990
Annual Tax Amount $7,372
Tax Year 2017
Property Description
Gorgeous Yorkshire model 2 story condo - one of 10 models with this floor plan in Chanticleer - magnificently appointed and upgraded throughout. Located in the prestigious Commons at Chanticleer, this stunning home offers a wonderful open layout and spacious accommodations throughout. Palladian windows invite plenty of natural light. Newer TrimLok Mastic vinyl windows. The dramatic floorplan has neutral decor, hybrid Amana heating & A/C installed in 2010, and insulation. There are two bedrooms - some owners have converted the study/loft area into a third bedroom - two and a half baths and a one car garage. The main level boasts a European kitchen with solid surface counters, ceramic tile backsplash and ample storage, a dining area, two story living room with a gas fireplace and the master suite. A staircase leads to the upper level, where you will find a loft sitting area, the study a second bedroom and a full bath. Beautiful wood laminate flooring, newer automatic & programmable ceiling fan/light, Fisher Paykel 2 drawer integrated dishwasher (2002-2003), updated bathrooms, recessed and low voltage lighting, whole house dehumidifier, plenty of storage. HOA includes lawn, common area and exterior maintenance, well-kept association pool, tennis courts, fitness center, snow and trash removal, and clubhouse available for rental. Close to all major roadways, PATCO speedline to Philly, shopping, restaurants and award winning Cherry Hill Schools.
Location
State NJ
County Camden
Area Cherry Hill Twp (20409)
Zoning RESID
Rooms
Other Rooms Living Room, Dining Room, Primary Bedroom, Kitchen, Family Room, Bedroom 1
Interior
Interior Features Skylight(s), Ceiling Fan(s), Dining Area
Hot Water Natural Gas
Heating Gas
Cooling Central A/C
Flooring Vinyl
Fireplaces Number 1
Fireplaces Type Gas/Propane
Fireplace Y
Window Features Replacement
Heat Source Natural Gas
Laundry Main Floor
Exterior
Parking Features Garage Door Opener
Garage Spaces 1.0
Utilities Available Cable TV
Amenities Available Swimming Pool, Tennis Courts, Club House
Water Access N
Accessibility None
Attached Garage 1
Total Parking Spaces 1
Garage Y
Building
Story 2
Sewer Public Sewer
Water Public
Architectural Style Other
Level or Stories 2
Additional Building Above Grade
Structure Type Cathedral Ceilings
New Construction N
Schools
School District Cherry Hill Township Public Schools
Others
HOA Fee Include Pool(s),Common Area Maintenance,Ext Bldg Maint,Lawn Maintenance,Snow Removal,Management
Senior Community No
Tax ID 09-00520 04-00001-C1112
Ownership Condominium
Security Features Security System
Read Less Info
Want to know what your home might be worth? Contact us for a FREE valuation!

Our team is ready to help you sell your home for the highest possible price ASAP

Bought with Dmitry Dombrovsky • Weichert Realtors-Cherry Hill
GET MORE INFORMATION

Agent | License ID: 1863935






