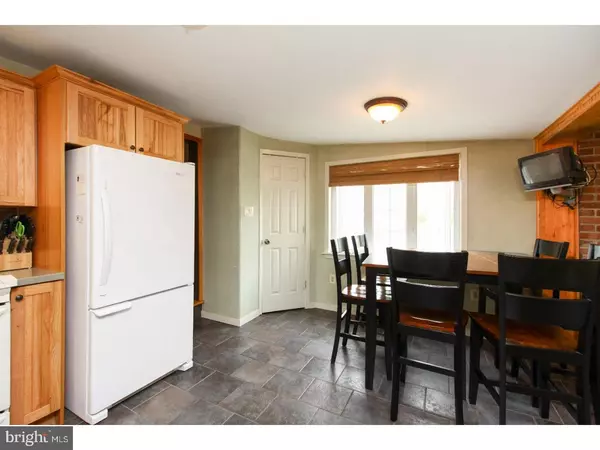$170,000
$179,900
5.5%For more information regarding the value of a property, please contact us for a free consultation.
3 Beds
1 Bath
1,400 SqFt
SOLD DATE : 10/15/2018
Key Details
Sold Price $170,000
Property Type Single Family Home
Sub Type Detached
Listing Status Sold
Purchase Type For Sale
Square Footage 1,400 sqft
Price per Sqft $121
Subdivision Blenheim
MLS Listing ID 1000453192
Sold Date 10/15/18
Style Cape Cod
Bedrooms 3
Full Baths 1
HOA Y/N N
Abv Grd Liv Area 1,400
Originating Board TREND
Year Built 1920
Annual Tax Amount $6,927
Tax Year 2017
Lot Size 1.000 Acres
Acres 1.0
Lot Dimensions 113X385
Property Description
This move in ready cape cod is situated on one acre of beautiful property on a quiet street. Home is much larger than it looks, it will surprise you! Master bedroom has cathedral ceilings, recessed lighting, 2 closets and extra storage built into the wall. Kitchen has a wood burning stove that heats the whole house. A convenient side driveway to access the back property and additional sheds. Home features all new windows upstairs and in basement as of 12/16. Brand new roof on 2nd story as of 7/17. Large deck off the back of the house that leads to the openness of the acre. Large extra room outside with electric and wood burning stove. Offering a one year home warranty. Home is close to all major highways and shopping.
Location
State NJ
County Camden
Area Gloucester Twp (20415)
Zoning R
Rooms
Other Rooms Living Room, Primary Bedroom, Bedroom 2, Kitchen, Bedroom 1
Basement Full, Unfinished
Interior
Interior Features Ceiling Fan(s), Stove - Wood, Kitchen - Eat-In
Hot Water Natural Gas
Heating Gas
Cooling Central A/C
Fireplaces Number 1
Equipment Disposal
Fireplace Y
Appliance Disposal
Heat Source Natural Gas
Laundry Main Floor
Exterior
Exterior Feature Deck(s)
Utilities Available Cable TV
Water Access N
Accessibility None
Porch Deck(s)
Garage N
Building
Story 2
Sewer Public Sewer
Water Public
Architectural Style Cape Cod
Level or Stories 2
Additional Building Above Grade
Structure Type Cathedral Ceilings
New Construction N
Schools
High Schools Highland Regional
School District Black Horse Pike Regional Schools
Others
Senior Community No
Tax ID 15-06102-00006
Ownership Fee Simple
Acceptable Financing Conventional, VA, FHA 203(b)
Listing Terms Conventional, VA, FHA 203(b)
Financing Conventional,VA,FHA 203(b)
Read Less Info
Want to know what your home might be worth? Contact us for a FREE valuation!

Our team is ready to help you sell your home for the highest possible price ASAP

Bought with Melissa E Brown • RE/MAX Preferred - Mullica Hill
GET MORE INFORMATION

Agent | License ID: 1863935






