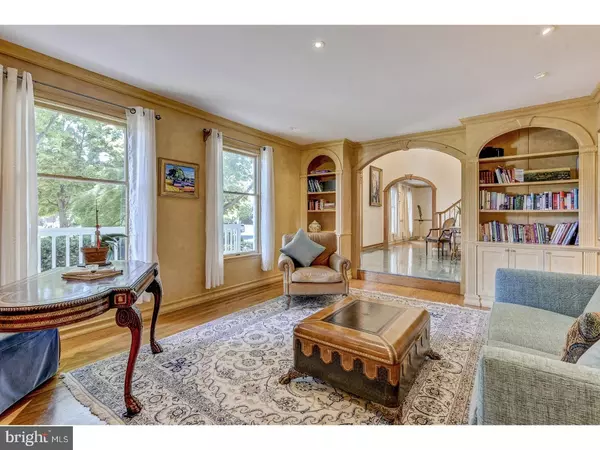$800,000
$815,000
1.8%For more information regarding the value of a property, please contact us for a free consultation.
4 Beds
3 Baths
3,058 SqFt
SOLD DATE : 09/28/2018
Key Details
Sold Price $800,000
Property Type Single Family Home
Sub Type Detached
Listing Status Sold
Purchase Type For Sale
Square Footage 3,058 sqft
Price per Sqft $261
Subdivision Le Parc I
MLS Listing ID 1001892094
Sold Date 09/28/18
Style Colonial
Bedrooms 4
Full Baths 2
Half Baths 1
HOA Fees $41
HOA Y/N Y
Abv Grd Liv Area 3,058
Originating Board TREND
Year Built 1988
Annual Tax Amount $18,729
Tax Year 2017
Lot Size 0.480 Acres
Acres 0.48
Lot Dimensions 0.48
Property Description
Beautifully appointed home with all the bells and whistles you can imagine. The moment you walk in to the 2-story foyer you are captivated by all the exquisite custom wood framing around the doorways and elegant subtle marble entrance floor. The living room has beautiful neutral custom faux painted walls and hand laid wooden flooring as does the formal dining room. Enjoy entertaining your friends and family in the warm and inviting family room which comes complete with a gorgeous wood burning fireplace w/extra large firebox and custom mantle. The gourmet kitchen has been totally updated and has a large center island which looks onto the bright and airy breakfast room surrounded by windows. Outside you will find a custom paver patio with retaining walls and an organic garden. There are two sets of stairways leading to the second floor which features a sumptuous master bedroom, lots of closets and an updated master bath. Three ample secondary bedrooms and an additional full bath complete the second floor. There is custom wood painted millwork around all the door frames throughout. The finished basement has a small kitchen and has been freshly painted with brand new carpeting. You can use the space to have a large recreation room and/or exercise room/office/playroom or however you choose to make the space yours. Another great feature to the home is the outside front porch where you can sit and enjoy the outside, even when raining. This home comes complete with a two car attached garage for your convenience. Enjoy the country club lifestyle of this community with pool, tennis and exercise clubhouse and a tot lot. This home is a dream come true!! HOME WARRANTY INCLUDED!
Location
State NJ
County Mercer
Area West Windsor Twp (21113)
Zoning R20
Rooms
Other Rooms Living Room, Dining Room, Primary Bedroom, Bedroom 2, Bedroom 3, Kitchen, Family Room, Bedroom 1, Laundry, Other, Attic
Basement Full, Fully Finished
Interior
Interior Features Primary Bath(s), Ceiling Fan(s), Dining Area
Hot Water Natural Gas
Heating Gas, Forced Air
Cooling Central A/C
Flooring Wood, Fully Carpeted, Marble
Fireplaces Number 1
Equipment Oven - Self Cleaning, Dishwasher, Built-In Microwave
Fireplace Y
Appliance Oven - Self Cleaning, Dishwasher, Built-In Microwave
Heat Source Natural Gas
Laundry Main Floor
Exterior
Exterior Feature Patio(s), Balcony
Garage Spaces 4.0
Utilities Available Cable TV
Amenities Available Swimming Pool, Tennis Courts, Club House, Tot Lots/Playground
Water Access N
Roof Type Shingle
Accessibility None
Porch Patio(s), Balcony
Attached Garage 2
Total Parking Spaces 4
Garage Y
Building
Lot Description Level
Story 2
Sewer Public Sewer
Water Public
Architectural Style Colonial
Level or Stories 2
Additional Building Above Grade
Structure Type Cathedral Ceilings
New Construction N
Schools
Elementary Schools Dutch Neck
High Schools High School South
School District West Windsor-Plainsboro Regional
Others
Pets Allowed Y
HOA Fee Include Pool(s),Common Area Maintenance
Senior Community No
Tax ID 13-00016 11-00139
Ownership Fee Simple
Security Features Security System
Acceptable Financing Conventional
Listing Terms Conventional
Financing Conventional
Pets Allowed Case by Case Basis
Read Less Info
Want to know what your home might be worth? Contact us for a FREE valuation!

Our team is ready to help you sell your home for the highest possible price ASAP

Bought with Vera Vayn • Keller Williams Real Estate - Princeton
GET MORE INFORMATION
Agent | License ID: 1863935






