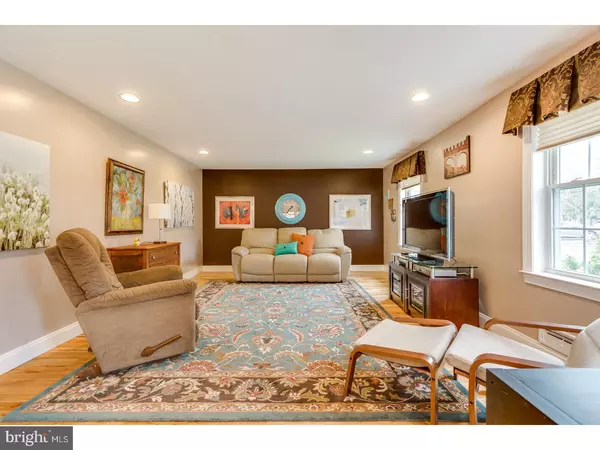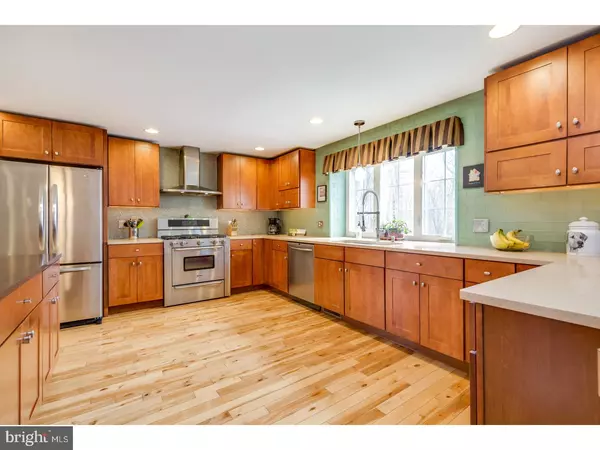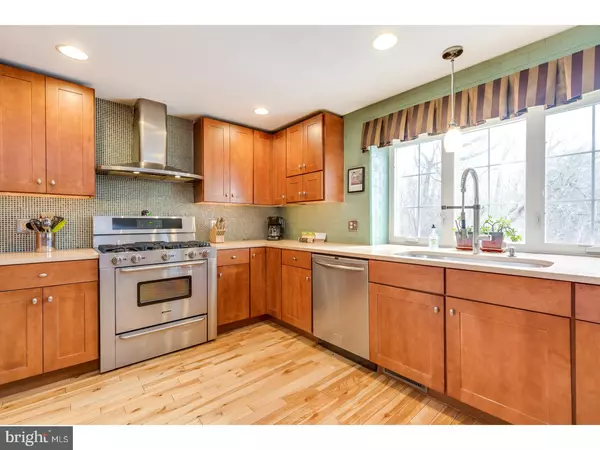$482,500
$489,900
1.5%For more information regarding the value of a property, please contact us for a free consultation.
5 Beds
4 Baths
2,989 SqFt
SOLD DATE : 09/27/2018
Key Details
Sold Price $482,500
Property Type Single Family Home
Sub Type Detached
Listing Status Sold
Purchase Type For Sale
Square Footage 2,989 sqft
Price per Sqft $161
Subdivision Wexford Leas
MLS Listing ID 1000321900
Sold Date 09/27/18
Style Colonial
Bedrooms 5
Full Baths 3
Half Baths 1
HOA Y/N N
Abv Grd Liv Area 2,989
Originating Board TREND
Year Built 1972
Annual Tax Amount $13,420
Tax Year 2017
Lot Size 0.287 Acres
Acres 0.29
Lot Dimensions 78X160
Property Description
The owners of this home have renovated the main living level and the gorgeous kitchen is open to the rest of the living space. This improvement completely changes the living area of the home and it is what designers and home builders are featuring in 2018! This home is the popular Henley model, the largest home in Wexford Leas, and it has 3 full baths and a half bath. Move in and start enjoying your remodeled and updated open kitchen with beautiful views of the backyard. The Kenmore 6 burner gas stainless range, sleek range hood, stainless appliances, warm wood cabinetry and tons of counter space make this a wonderful kitchen for cooking and entertaining. The family room features a wood burning stove and the dining area has a newer sliding door that leads out to the side patio. The main floor master bedroom is spacious, and the beautiful master bath has been expanded and updated with new flooring, walls, tiled shower, lighting and a vanity. The first-floor main bathroom has also updated with a new vanity, floor, tiles and the powder room has also been updated. Bonus feature of this home is the lovely sunroom with heat. Perfect for relaxing and enjoying the view large fenced backyard. It is rare to find this model in Wexford with a large backyard. Most of the time the house takes up the land around it. The roof has been replaced (2007) with dimensional shingles and has a lifetime warranty. There is recessed lighting in almost every room. This home has a basement with drywall, ceiling and electric so Buyers can easily finish it exactly to their needs. Wexford is a great neighborhood on the East side of Cherry Hill with close proximity to schools, shops, restaurants, Philadelphia and the Shore. Walking distance to Stockton elementary school and swim club. Price per square foot is a value when considering the size of the home, new floor plan, location, yard size, sunroom, privacy, basement and upgrades of this home. Seller is including 1 year home warranty for Buyer.
Location
State NJ
County Camden
Area Cherry Hill Twp (20409)
Zoning R
Rooms
Other Rooms Living Room, Dining Room, Primary Bedroom, Bedroom 2, Bedroom 3, Kitchen, Family Room, Bedroom 1, Laundry, Other, Attic
Basement Partial
Interior
Interior Features Primary Bath(s), Ceiling Fan(s), Wood Stove, Sprinkler System, Breakfast Area
Hot Water Natural Gas
Heating Gas, Forced Air
Cooling Central A/C
Flooring Wood
Fireplaces Number 1
Fireplaces Type Brick
Equipment Oven - Self Cleaning, Disposal
Fireplace Y
Window Features Replacement
Appliance Oven - Self Cleaning, Disposal
Heat Source Natural Gas
Laundry Main Floor
Exterior
Exterior Feature Patio(s)
Garage Spaces 5.0
Fence Other
Water Access N
Roof Type Shingle
Accessibility None
Porch Patio(s)
Attached Garage 2
Total Parking Spaces 5
Garage Y
Building
Lot Description Level, Rear Yard
Story 2
Foundation Concrete Perimeter
Sewer Public Sewer
Water Public
Architectural Style Colonial
Level or Stories 2
Additional Building Above Grade
New Construction N
Schools
Elementary Schools Richard Stockton
Middle Schools Beck
High Schools Cherry Hill High - East
School District Cherry Hill Township Public Schools
Others
Senior Community No
Tax ID 09-00471 14-00008
Ownership Fee Simple
Acceptable Financing Conventional
Listing Terms Conventional
Financing Conventional
Read Less Info
Want to know what your home might be worth? Contact us for a FREE valuation!

Our team is ready to help you sell your home for the highest possible price ASAP

Bought with Melissa Anne Ryan • Keller Williams Realty - Cherry Hill
GET MORE INFORMATION
Agent | License ID: 1863935






