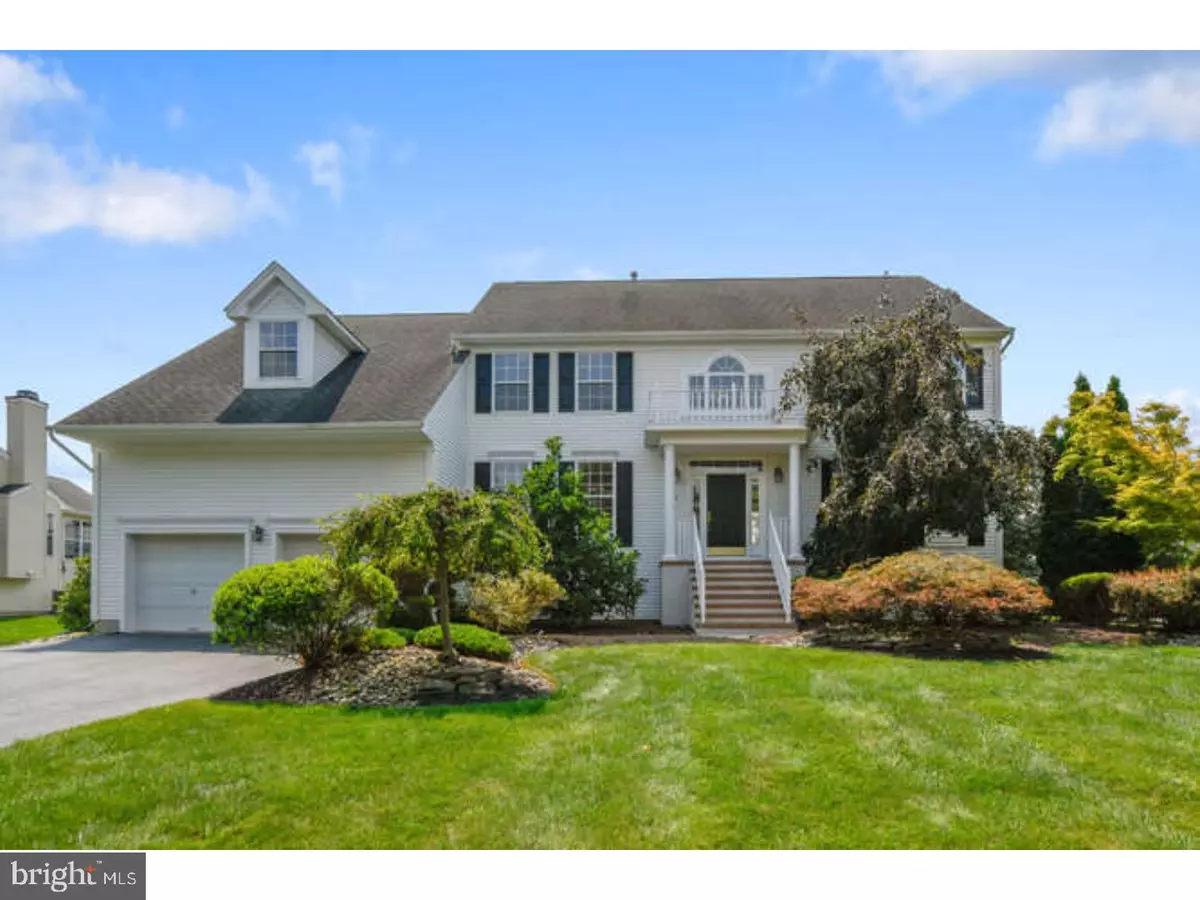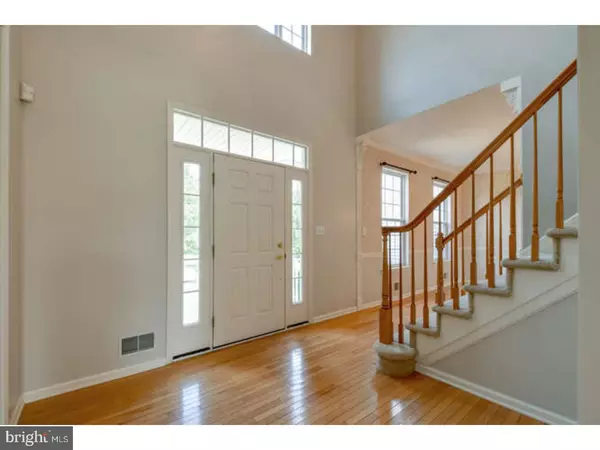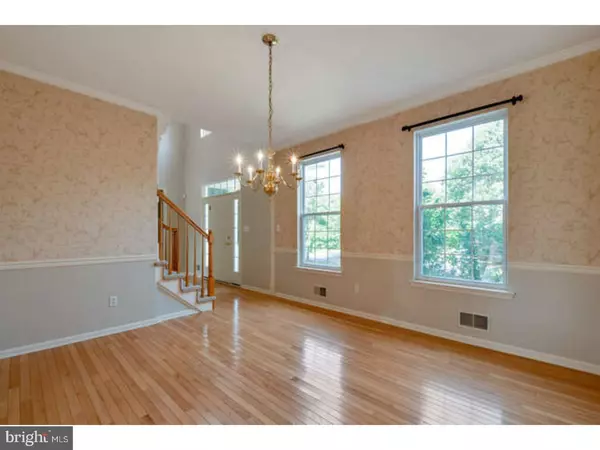$545,000
$548,900
0.7%For more information regarding the value of a property, please contact us for a free consultation.
4 Beds
4 Baths
2,701 SqFt
SOLD DATE : 09/21/2018
Key Details
Sold Price $545,000
Property Type Single Family Home
Sub Type Detached
Listing Status Sold
Purchase Type For Sale
Square Footage 2,701 sqft
Price per Sqft $201
Subdivision The Grande At E Wi
MLS Listing ID 1005959483
Sold Date 09/21/18
Style Colonial
Bedrooms 4
Full Baths 2
Half Baths 2
HOA Y/N N
Abv Grd Liv Area 2,701
Originating Board TREND
Year Built 2000
Annual Tax Amount $15,324
Tax Year 2017
Lot Size 0.465 Acres
Acres 0.46
Property Description
This luxurious home is located in an enclave of newer upscale homes in one of East Windsor's premier communities situated on a premium lot. This 4 bedroom, 4 bath home is impeccable. Enter into the architecturally stunning foyer with a soaring cathedral ceiling. The open floor plan captivates you with its very spacious feel and countless windows. The designer kitchen features custom cabinetry, newer stainless steel appliances, granite counters, a walk in pantry, a large island and upgraded lighting. The state of the art kitchen flows seamlessly into the Family room with a wall of windows and a cozy fireplace adding modernity and function. All hardwood floors on the first level and custom molding throughout. The adjacent Dining room has chair rail and crown molding and the Living room is beautiful. The enviable Master suite has a fully renovated sparking designer bathroom and huge walk in closet. Upstairs you will find 3 more generously sized bedrooms and another full bath. The fully finished walk out basement is spectacular and has another bathroom for your added convenience. Use this for a media room, gym, in law suite, a play area or extra storage. There is a door off the Family room leading to a gorgeous 2 tiered trex deck. The professionally landscaped yard is an inviting area perfect for entertaining with family and friends. 2 car attached garage with an innovative full floored storage area. Custom paint in the latest colors throughout. 2 zone heat/AC. Ideal location close to major highways, newly widened Turnpike, public transportation, shopping, restaurants and parks. Close to NYC and Philly. East Windsor voted on the Advanced Placement honor roll recognized by the college board. Also home of the prestigious Peddie school.
Location
State NJ
County Mercer
Area East Windsor Twp (21101)
Zoning R1
Rooms
Other Rooms Living Room, Dining Room, Primary Bedroom, Bedroom 2, Bedroom 3, Kitchen, Family Room, Bedroom 1, Laundry, Other, Attic
Basement Full, Fully Finished
Interior
Interior Features Primary Bath(s), Kitchen - Island, Butlers Pantry, Ceiling Fan(s), Stall Shower, Dining Area
Hot Water Natural Gas
Heating Gas, Forced Air
Cooling Central A/C
Flooring Wood, Fully Carpeted, Tile/Brick
Fireplaces Number 1
Equipment Built-In Range, Oven - Self Cleaning, Dishwasher, Refrigerator, Built-In Microwave
Fireplace Y
Window Features Replacement
Appliance Built-In Range, Oven - Self Cleaning, Dishwasher, Refrigerator, Built-In Microwave
Heat Source Natural Gas
Laundry Main Floor
Exterior
Garage Spaces 5.0
Utilities Available Cable TV
Water Access N
Roof Type Shingle
Accessibility None
Attached Garage 2
Total Parking Spaces 5
Garage Y
Building
Lot Description Level, Front Yard, Rear Yard, SideYard(s)
Story 2
Sewer Public Sewer
Water Public
Architectural Style Colonial
Level or Stories 2
Additional Building Above Grade
Structure Type Cathedral Ceilings,9'+ Ceilings
New Construction N
Schools
School District East Windsor Regional Schools
Others
Senior Community No
Tax ID 01-00058 14-00003
Ownership Fee Simple
Acceptable Financing Conventional, VA, FHA 203(b), USDA
Listing Terms Conventional, VA, FHA 203(b), USDA
Financing Conventional,VA,FHA 203(b),USDA
Read Less Info
Want to know what your home might be worth? Contact us for a FREE valuation!

Our team is ready to help you sell your home for the highest possible price ASAP

Bought with Smita A Shah • RE/MAX Greater Princeton
GET MORE INFORMATION
Agent | License ID: 1863935






