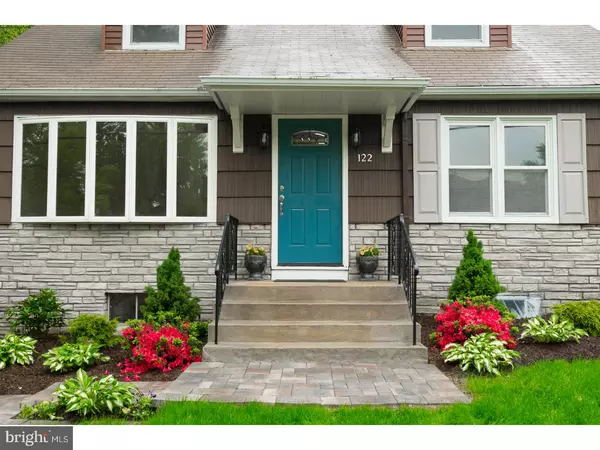$270,000
$279,900
3.5%For more information regarding the value of a property, please contact us for a free consultation.
4 Beds
2 Baths
1,755 SqFt
SOLD DATE : 09/12/2018
Key Details
Sold Price $270,000
Property Type Single Family Home
Sub Type Detached
Listing Status Sold
Purchase Type For Sale
Square Footage 1,755 sqft
Price per Sqft $153
Subdivision Lakeside
MLS Listing ID 1001542142
Sold Date 09/12/18
Style Cape Cod
Bedrooms 4
Full Baths 2
HOA Y/N N
Abv Grd Liv Area 1,755
Originating Board TREND
Year Built 1955
Annual Tax Amount $5,518
Tax Year 2017
Lot Size 5,280 Sqft
Acres 0.12
Lot Dimensions 60X88
Property Description
Welcome to this TOTALLY REMODELED 4 bedroom 2 full bathroom home in Hamilton with 1755 square feet of living space. The charming exterior with paver walk way, new lighting and new front door greet you. As you enter, you'll love the light and bright living room with bay window, hardwood flooring and recessed lighting. The eat in kitchen is Top of the line with large tile flooring, granite countertops, stainless steel appliances, unique tile backsplash...all BRAND NEW. New charming kitchen window over new sink, with upgraded faucet. Look up at the stylish wood ceiling complete with recessed lighting. Downstairs full bathroom features modern vanity with drawers, expanded walk in shower completely tiled and pretty tile flooring. 2 downstairs bedrooms feature gleaming hardwood flooring. Take a walk upstairs, as you enter the stairway you'll find a raised ceiling with lighting. The hardwood flooring continues upstairs in the two bedrooms and hallway. Master bedroom features cathedral ceiling with a 52 inch fan and two walk in closets! Second bedroom has two closets, one cedar lined. The full bathroom features gorgeous upgraded dual sink vanity with drawers and marble top. Tile flooring and tile surround tub with new faucets. Double linen closet, great for storage. Bonus of a full, dry basement that's partially finished with tile wood look flooring, recessed lighting and wired for TV/electronics. Step out to the backyard with covered paver patio and huge storage shed. Great quiet street with close access to route 195 for commuters. Hamilton Twp CO...READY TO GO!
Location
State NJ
County Mercer
Area Hamilton Twp (21103)
Zoning RES
Rooms
Other Rooms Living Room, Primary Bedroom, Bedroom 2, Bedroom 3, Kitchen, Family Room, Bedroom 1
Basement Full
Interior
Interior Features Kitchen - Eat-In
Hot Water Natural Gas
Heating Gas
Cooling Central A/C
Flooring Wood, Tile/Brick
Equipment Oven - Self Cleaning
Fireplace N
Appliance Oven - Self Cleaning
Heat Source Natural Gas
Laundry Basement
Exterior
Exterior Feature Patio(s)
Water Access N
Accessibility None
Porch Patio(s)
Garage N
Building
Story 2
Sewer Public Sewer
Water Public
Architectural Style Cape Cod
Level or Stories 2
Additional Building Above Grade
New Construction N
Schools
School District Hamilton Township
Others
Senior Community No
Tax ID 03-02565-00014
Ownership Fee Simple
Read Less Info
Want to know what your home might be worth? Contact us for a FREE valuation!

Our team is ready to help you sell your home for the highest possible price ASAP

Bought with Christine Barrett • RE/MAX Tri County
GET MORE INFORMATION
Agent | License ID: 1863935






