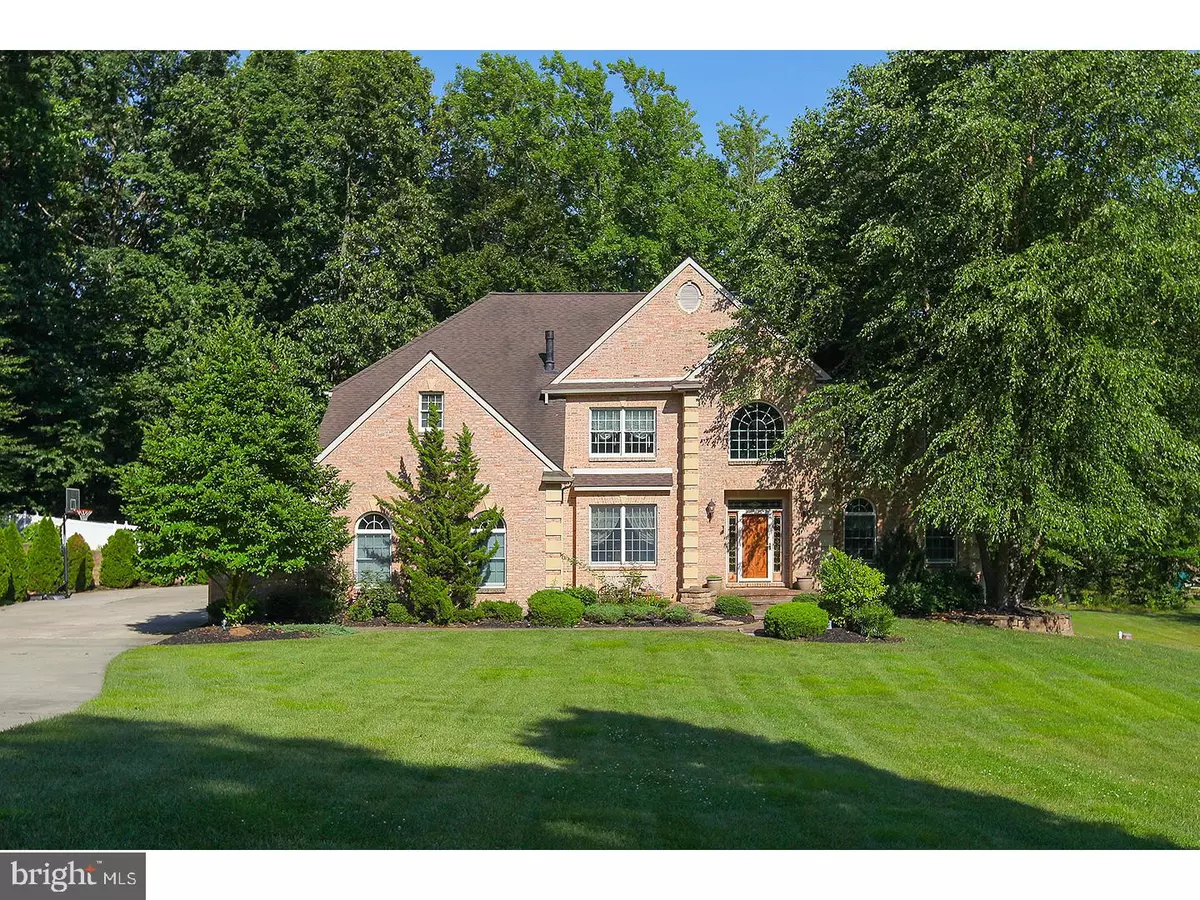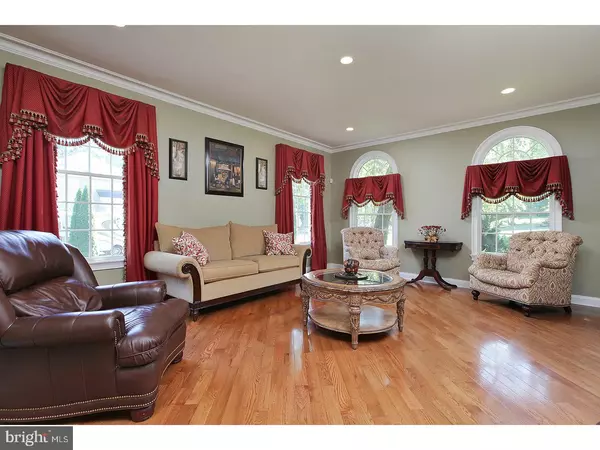$515,000
$525,000
1.9%For more information regarding the value of a property, please contact us for a free consultation.
4 Beds
3 Baths
4,035 SqFt
SOLD DATE : 08/01/2018
Key Details
Sold Price $515,000
Property Type Single Family Home
Sub Type Detached
Listing Status Sold
Purchase Type For Sale
Square Footage 4,035 sqft
Price per Sqft $127
Subdivision Fox Haven Farms
MLS Listing ID 1000356459
Sold Date 08/01/18
Style Colonial
Bedrooms 4
Full Baths 2
Half Baths 1
HOA Y/N N
Abv Grd Liv Area 4,035
Originating Board TREND
Year Built 2002
Annual Tax Amount $14,697
Tax Year 2017
Lot Size 1.170 Acres
Acres 1.17
Lot Dimensions 1.17
Property Description
This incredible custom home is is absolutely GORGEOUS! Situated in an estate style community tucked into a wooded cul-de-sac it's simply exquisite. Professional hardscape and extensive landscaping grab your attention from the curb with a classic brick front, brick paver patio, walk way and up lighting you know this one is very special! The grand entry is so impressive with a split wood staircase and custom design moldings that are just gorgeous. The warm hardwoods expand most the foyer, living room and dining rooms. Your formal entertaining will be unforgettable in this elegant dining room accented with architectural columns, recessed ceiling, circle top windows and custom moldings. The two story gathering room features skylights, a wood burning fireplace with mirrored mantle moldings and new designer carpeting! You'll fall in love with the details of this beautiful kitchen with the designer upscale cabinetry and the chef in mind with viking 6 burner cook top, custom roll outs, beveled granite oversized island with prep sink, double wall oven, hand painted tile back splash, tile floor and a separate bright breakfast nook! The owners en-suite is just as exquisite with tray ceiling, sitting room, 2 ceiling fans and a romantic double sided gas fireplace, massive closet with custom island organizers. The owners bath is just so custom with plenty of built in and storage drawer, a fabulous custom tiled frameless deep steam shower and jetted spa tub. The additional bedrooms are all very generous some with hardwood flooring, recessed lighting and ceiling fans. You'll love relaxing and taking in the views of your gorgeous wooded home site on your extensive maintenance free deck. The full walk out basement features plenty of space and natural daylight! Additional bonus features about this exceptional beauty include: Central VAC, full yard irrigation, security sys. zoned HVAC, intercom and wired surround sound, foyer lighting on auto lift and under ground dog fence The location is incredible too; tucked into this fabulous custom community yet just minutes to shopping and major routes 55, N.J. turnpike exit 2. You won't want to wait on this one!
Location
State NJ
County Gloucester
Area South Harrison Twp (20816)
Zoning AR
Rooms
Other Rooms Living Room, Dining Room, Primary Bedroom, Bedroom 2, Bedroom 3, Kitchen, Family Room, Foyer, Bedroom 1, Study, Laundry, Other, Attic
Basement Full, Outside Entrance
Interior
Interior Features Primary Bath(s), Kitchen - Island, Butlers Pantry, Skylight(s), Ceiling Fan(s), Attic/House Fan, Stall Shower, Dining Area
Hot Water Natural Gas
Heating Forced Air
Cooling Central A/C
Flooring Wood, Tile/Brick
Fireplaces Number 1
Equipment Built-In Range, Oven - Wall, Oven - Double, Oven - Self Cleaning, Dishwasher
Fireplace Y
Appliance Built-In Range, Oven - Wall, Oven - Double, Oven - Self Cleaning, Dishwasher
Heat Source Natural Gas
Laundry Main Floor
Exterior
Exterior Feature Deck(s)
Garage Spaces 6.0
Utilities Available Cable TV
Water Access N
Roof Type Shingle
Accessibility None
Porch Deck(s)
Attached Garage 3
Total Parking Spaces 6
Garage Y
Building
Lot Description Level, Trees/Wooded, Front Yard, Rear Yard
Story 2
Foundation Concrete Perimeter
Sewer On Site Septic
Water Well
Architectural Style Colonial
Level or Stories 2
Additional Building Above Grade
Structure Type Cathedral Ceilings,9'+ Ceilings,High
New Construction N
Schools
Middle Schools Kingsway Regional
High Schools Kingsway Regional
School District Kingsway Regional High
Others
Senior Community No
Tax ID 16-00007 01-00007 20
Ownership Fee Simple
Security Features Security System
Acceptable Financing Conventional, VA
Listing Terms Conventional, VA
Financing Conventional,VA
Read Less Info
Want to know what your home might be worth? Contact us for a FREE valuation!

Our team is ready to help you sell your home for the highest possible price ASAP

Bought with Patricia Settar • BHHS Fox & Roach-Mullica Hill South
GET MORE INFORMATION
Agent | License ID: 1863935






