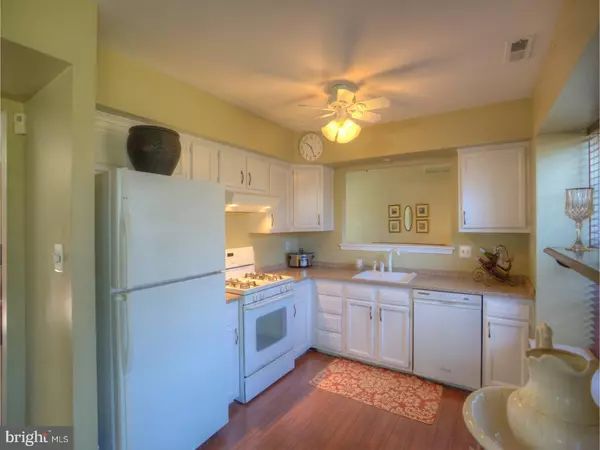$187,000
$194,000
3.6%For more information regarding the value of a property, please contact us for a free consultation.
3 Beds
2 Baths
2,129 SqFt
SOLD DATE : 09/07/2018
Key Details
Sold Price $187,000
Property Type Single Family Home
Sub Type Detached
Listing Status Sold
Purchase Type For Sale
Square Footage 2,129 sqft
Price per Sqft $87
Subdivision Timber Cove
MLS Listing ID 1000317674
Sold Date 09/07/18
Style Colonial
Bedrooms 3
Full Baths 1
Half Baths 1
HOA Y/N N
Abv Grd Liv Area 2,129
Originating Board TREND
Year Built 1988
Annual Tax Amount $8,150
Tax Year 2017
Lot Size 0.257 Acres
Acres 0.26
Lot Dimensions 75X149
Property Description
Welcome to this well maintained home in desirable Timber Cove. The front door leads you right into a sofisticated sitting room/study where you can sit with guests or just grab your favorite book and chill. Next, find the large addition (4 yrs)that serves as an awesome fmly room with vaulted ceilings, separate heat/air and an overall true fmly experience. Step into the kitchen that is big enough for that table that fits 4-6 to have breakfast along with a lovely quartz countertop. Take a peek outside to your lovely backyard through your stylish sliding glass doors that offers a tranquil setting with a patio for outdoor grilling and plenty of ground for whatever you have in mind. The backyard has the privacy you need as it backs to woods. It also features a Bilco door that goes into a large, dry crawl space that has plenty of space for more storage. Back inside step into the large living room that features a fireplace & freshly painted walls. You will then find the big office which was the garage and can be converted back and then the powder room & laundry room that round out the first floor. Upstairs find three serviceable bedrooms and the master bath and also a walk in attic for that much needed extra storage. Additional features include roof (4 yrs), A/C (4 yrs), newer windows and 6 panel doors. So come take a look then make the investment.
Location
State NJ
County Camden
Area Gloucester Twp (20415)
Zoning R-2
Rooms
Other Rooms Living Room, Dining Room, Primary Bedroom, Bedroom 2, Kitchen, Family Room, Bedroom 1, Laundry, Other, Attic
Interior
Interior Features Butlers Pantry, Ceiling Fan(s), Attic/House Fan, Sprinkler System, Kitchen - Eat-In
Hot Water Natural Gas
Heating Gas, Forced Air
Cooling Central A/C
Flooring Fully Carpeted, Vinyl, Tile/Brick
Fireplaces Number 1
Fireplaces Type Gas/Propane
Equipment Oven - Self Cleaning, Dishwasher, Disposal
Fireplace Y
Window Features Energy Efficient
Appliance Oven - Self Cleaning, Dishwasher, Disposal
Heat Source Natural Gas
Laundry Main Floor
Exterior
Exterior Feature Deck(s)
Fence Other
Utilities Available Cable TV
Water Access N
Roof Type Shingle
Accessibility Mobility Improvements
Porch Deck(s)
Garage N
Building
Lot Description Rear Yard
Story 2
Foundation Slab
Sewer Public Sewer
Water Public
Architectural Style Colonial
Level or Stories 2
Additional Building Above Grade
Structure Type Cathedral Ceilings,9'+ Ceilings
New Construction N
Schools
School District Black Horse Pike Regional Schools
Others
Senior Community No
Tax ID 15-05804-00025
Ownership Fee Simple
Acceptable Financing Conventional, VA, FHA 203(b)
Listing Terms Conventional, VA, FHA 203(b)
Financing Conventional,VA,FHA 203(b)
Read Less Info
Want to know what your home might be worth? Contact us for a FREE valuation!

Our team is ready to help you sell your home for the highest possible price ASAP

Bought with Kimberly Kersey • Coldwell Banker Realty
GET MORE INFORMATION

Agent | License ID: 1863935






