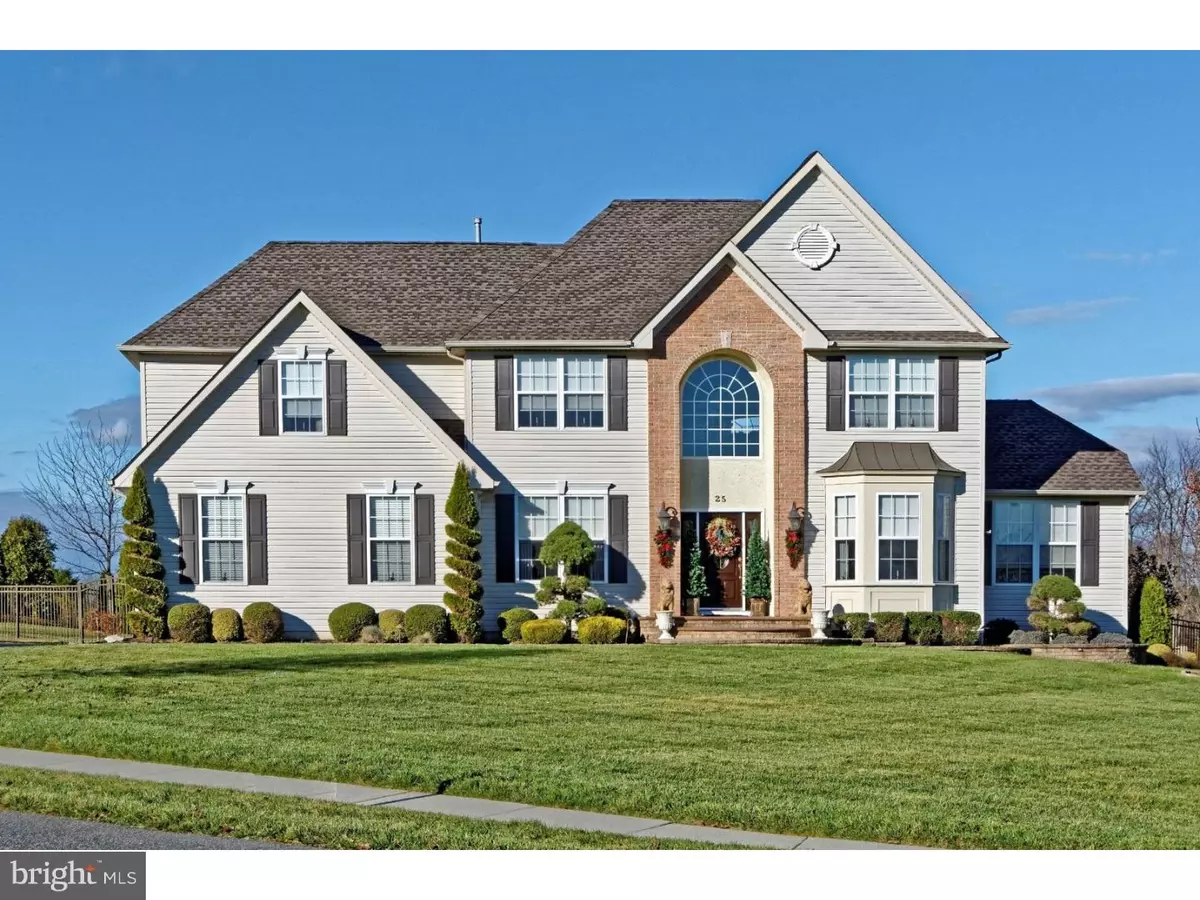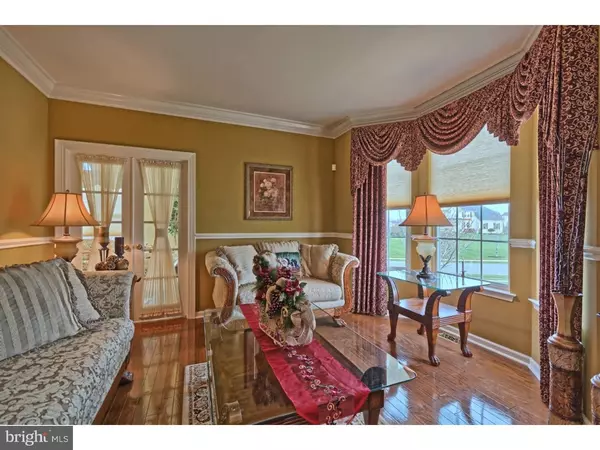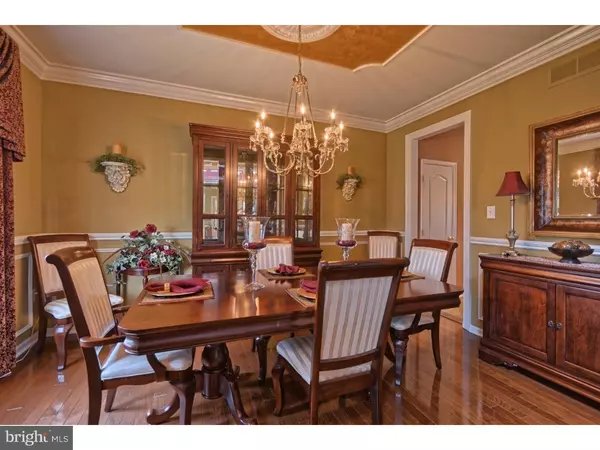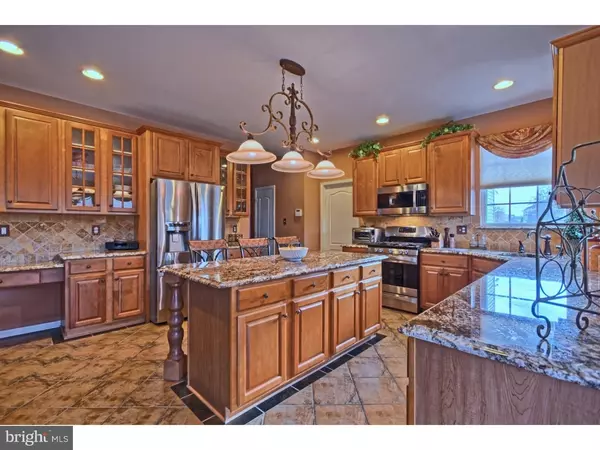$515,000
$524,890
1.9%For more information regarding the value of a property, please contact us for a free consultation.
4 Beds
4 Baths
2,939 SqFt
SOLD DATE : 06/29/2016
Key Details
Sold Price $515,000
Property Type Single Family Home
Sub Type Detached
Listing Status Sold
Purchase Type For Sale
Square Footage 2,939 sqft
Price per Sqft $175
Subdivision Hunters Creek
MLS Listing ID 1002731602
Sold Date 06/29/16
Style Colonial
Bedrooms 4
Full Baths 3
Half Baths 1
HOA Fees $29/ann
HOA Y/N Y
Abv Grd Liv Area 2,939
Originating Board TREND
Year Built 2004
Annual Tax Amount $11,303
Tax Year 2015
Lot Size 1.010 Acres
Acres 1.01
Lot Dimensions 145X271
Property Description
BACK ON THE MARKET...BUYER BACKED OUT! WOW, HERE IS YOUR CHANCE TO BE THE KING OF THE CORNER. One of the best lots is available for you to own with an extremely updated home and a back yard to die for, as well as a basement to die for. Attention to detail is what you will see as you walk up to this stunning entry EP Henry walk way to the 2 story foyer w/chandelier lift and custom spindles on the stair way giving you a dramatic entry. Cozy living and dining room with hardwood floors and elegant trim package all flowing into the dynamic Kitchen w/maple oak cabinets and granite tops, large center island and tile flooring overlooking the breakfast and family room w/gas fireplace, surround sound and high ceilings. This home offers a full sunroom or lower level office. The upper level has 4 generous size bedrooms with the master having vaulted ceiling, recess lighting, full walk-in closet and full size master bath w/garden tub. The 2 areas that separate this home from any other, are the finished basement, which is remarkable with den, game room, wet bar, full bath and a full walk-up to the outside area, the second is the private oasis of the back yard with meticulous landscaping, large patios surrounding the in ground heated pool and spa with manmade water fall and coconut trees, horse shoe pit and brick walkways to the grill area. This home also offers a security system and a video system. If you always wanted a fully upgraded home but didn't want to spend the money to do it, this one you can buy and have everything you wanted and much more !!!!!
Location
State NJ
County Gloucester
Area Harrison Twp (20808)
Zoning R1
Rooms
Other Rooms Living Room, Dining Room, Primary Bedroom, Bedroom 2, Bedroom 3, Kitchen, Family Room, Bedroom 1, Laundry, Other
Basement Full, Outside Entrance, Fully Finished
Interior
Interior Features Primary Bath(s), Kitchen - Island, Ceiling Fan(s), Wet/Dry Bar, Stall Shower, Dining Area
Hot Water Natural Gas
Heating Gas, Forced Air
Cooling Central A/C
Flooring Wood, Fully Carpeted, Tile/Brick
Fireplaces Number 1
Fireplaces Type Gas/Propane
Equipment Built-In Range, Dishwasher, Built-In Microwave
Fireplace Y
Window Features Bay/Bow
Appliance Built-In Range, Dishwasher, Built-In Microwave
Heat Source Natural Gas
Laundry Main Floor
Exterior
Exterior Feature Patio(s)
Parking Features Garage Door Opener, Oversized
Garage Spaces 5.0
Pool In Ground
Utilities Available Cable TV
Water Access N
Roof Type Shingle
Accessibility None
Porch Patio(s)
Attached Garage 2
Total Parking Spaces 5
Garage Y
Building
Lot Description Corner, Level, Front Yard, Rear Yard
Story 2
Foundation Concrete Perimeter
Sewer On Site Septic
Water Public
Architectural Style Colonial
Level or Stories 2
Additional Building Above Grade
Structure Type Cathedral Ceilings
New Construction N
Schools
High Schools Clearview Regional
School District Clearview Regional Schools
Others
HOA Fee Include Common Area Maintenance
Senior Community No
Tax ID 08-00031 03-00014
Ownership Fee Simple
Security Features Security System
Read Less Info
Want to know what your home might be worth? Contact us for a FREE valuation!

Our team is ready to help you sell your home for the highest possible price ASAP

Bought with Cheryl Campo • Weichert Realtors-Mullica Hill
GET MORE INFORMATION
Agent | License ID: 1863935






